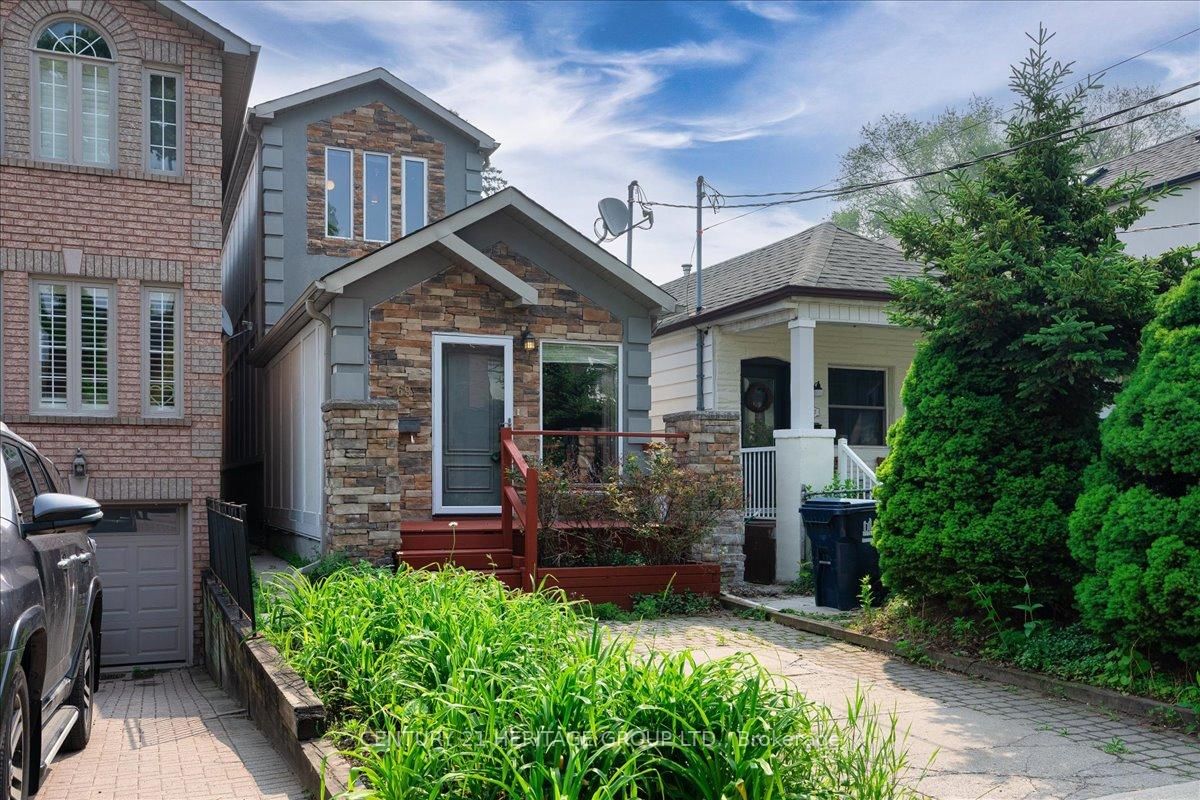






Ken Matsumoto
Sales Representative
A highly successful and experienced real estate agent, Ken has been serving clients in the Greater Toronto Area for almost two decades.
139 Westlake Avenue, Woodbine-Lumsden M4C 4R8
Price
$1,499,000
Bedrooms
3 Beds
Bathrooms
6 Baths
Size
1100-1500 sqft
Year Built
Not listed
Property Type
House
Property Taxes
$3461.26
Description
Welcome to this Beautiful New Construction Home with so Much to Offer.This Stunning 3 Bedroom Open Concept has 9'7" Ceilings on Both Floors, Flooded With Natural Light with 3 Skylights on the 2nd Floor. Hardwood Floors and Pot lights Throughout, Crown Molding and a Powder Room on the Main Floor. All 3 Bedrooms have their own En-suite Bathrooms, Primary Bedroom Spa Bathroom has a Separate Glass Shower and an Amazing Large Deep Soaker Tub. The Chef's Kitchen has all S/S Built-in Appliances with a Breakfast Bar (Island) and a Walkout to a Wonderful Oversize Sundeck Overlooking your Lovely Private Fenced in Large Backyard with a Private Drive for 3 Cars. A Separate Legal 2 Bedroom, 2 Bathroom with B/I S/S appliances and en-suite Front loader Washer and Dryer With 7 Ft Ceiling Basement Apartment for Amazing Income Potential. All this in a prime East York location, you'll love bring just minutes from Schools, The Danforth, DVP, Stan Wadlow Park, Taylor Creek Trails, Pools, Playgrounds and a Hockey Arena. Open House Sept. 27 & 28 2-4
Property Dimensions
Second Level
Bedroom 2
Dimensions
3' × 2.6'
Features
hardwood floor, 3 pc ensuite, closet
Primary Bedroom
Dimensions
4.12' × 4.17'
Features
hardwood floor, 4 pc ensuite, closet
Bedroom 3
Dimensions
3.4' × 3.16'
Features
hardwood floor, 3 pc ensuite, closet
Main Level
Kitchen
Dimensions
3.28' × 5.12'
Features
stainless steel appl, centre island, w/o to sundeck
Dining Room
Dimensions
7.15' × 4.01'
Features
hardwood floor, open concept, 2 pc ensuite
Living Room
Dimensions
7.15' × 4.01'
Features
hardwood floor, pot lights, closet
Basement Level
Kitchen
Dimensions
2.8' × 2.71'
Features
porcelain floor, open concept, pot lights
Bedroom
Dimensions
4.46' × 2.4'
Features
3 pc ensuite, laminate, closet
Living Room
Dimensions
4.86' × 2.45'
Features
porcelain floor, combined w/dining, pot lights
Bedroom 2
Dimensions
3.4' × 2.42'
Features
pot lights, laminate, large window
All Rooms
Living Room
Dimensions
7.15' × 4.01'
Features
hardwood floor, pot lights, closet
Living Room
Dimensions
4.86' × 2.45'
Features
porcelain floor, combined w/dining, pot lights
Dining Room
Dimensions
7.15' × 4.01'
Features
hardwood floor, open concept, 2 pc ensuite
Kitchen
Dimensions
3.28' × 5.12'
Features
stainless steel appl, centre island, w/o to sundeck
Kitchen
Dimensions
2.8' × 2.71'
Features
porcelain floor, open concept, pot lights
Primary Bedroom
Dimensions
4.12' × 4.17'
Features
hardwood floor, 4 pc ensuite, closet
Bedroom 2
Dimensions
3' × 2.6'
Features
hardwood floor, 3 pc ensuite, closet
Bedroom
Dimensions
4.46' × 2.4'
Features
3 pc ensuite, laminate, closet
Bedroom 2
Dimensions
3.4' × 2.42'
Features
pot lights, laminate, large window
Bedroom 3
Dimensions
3.4' × 3.16'
Features
hardwood floor, 3 pc ensuite, closet
Have questions about this property?
Contact MeSale history for
Sign in to view property history
The Property Location
Calculate Your Monthly Mortgage Payments
Total Monthly Payment
$6,174 / month
Down Payment Percentage
20.00%
Mortgage Amount (Principal)
$1,199,200
Total Interest Payments
$739,380
Total Payment (Principal + Interest)
$1,938,580
Get An Estimate On Selling Your House
Estimated Net Proceeds
$68,000
Realtor Fees
$25,000
Total Selling Costs
$32,000
Sale Price
$500,000
Mortgage Balance
$400,000
Related Properties

101 Chisholm
$999,000Toronto, ON M4C 4V6
Listed By: RE/MAX HALLMARK REALTY LTD.

1215 Woodbine
$1,349,000Toronto, ON M4C 4E1
Listed By: FOX MARIN ASSOCIATES LTD.

169 King Edward
$1,260,000Toronto, ON M4C 5J7
Listed By: CENTURY 21 HERITAGE GROUP LTD.

Meet Ken Matsumoto
A highly successful and experienced real estate agent, Ken has been serving clients in the Greater Toronto Area for almost two decades. Born and raised in Toronto, Ken has a passion for helping people find their dream homes and investment properties has been the driving force behind his success. He has a deep understanding of the local real estate market, and his extensive knowledge and experience have earned him a reputation amongst his clients as a trusted and reliable partner when dealing with their real estate needs.














































