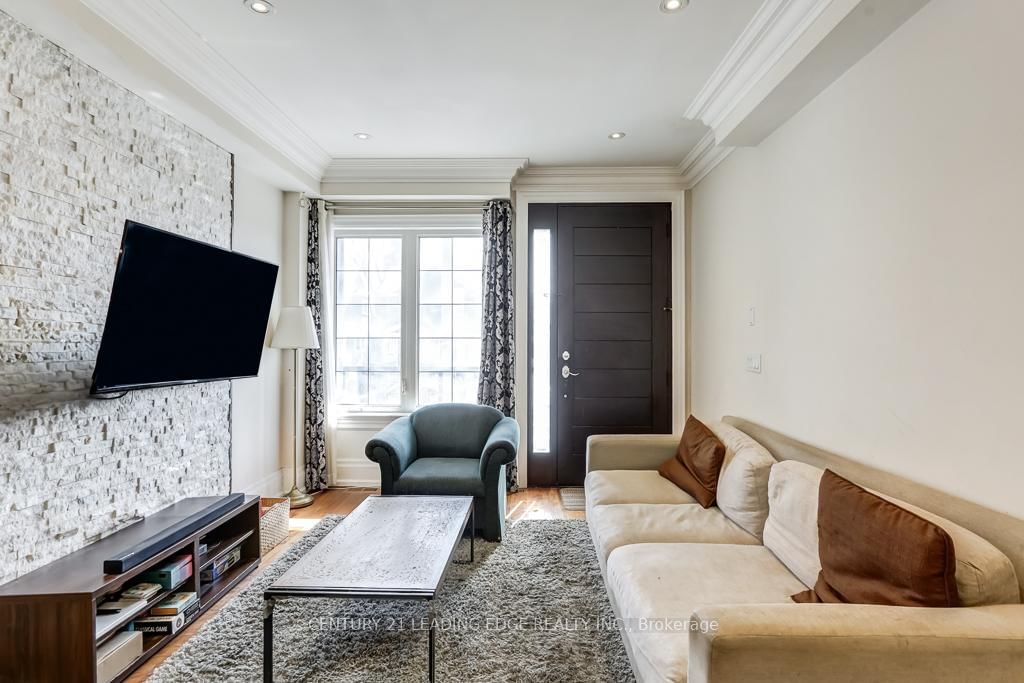






Sales Representative
A highly successful and experienced real estate agent, Ken has been serving clients in the Greater Toronto Area for almost two decades.
Price
$1,899,000
Bedrooms
3 Beds
Bathrooms
4 Baths
Size
1500-2000 sqft
Year Built
0-5
Property Type
House
Property Taxes
$8716.88
Welcome to this stunning custom-built home, completed in 2021, located just north of The Danforth in one of Toronto's most vibrant neighbourhoods. Blending sleek modern design with everyday functionality, this residence offers 3 bedrooms, 3.5 baths, and a single-car garage with a contemporary glass-paneled door. Curb appeal is further enhanced with a large front garden with perennials. Step inside to an open-concept main floor designed for both entertaining and daily living. A raised family room provides ample living space, the chef's kitchen features striking gunmetal appliances, a centre island with waterfall countertop and breakfast bar, and dining area with built-in cabinetry that adds both style and storage. Upstairs, the primary suite impresses with an extensive built-in wardrobe and a spa-inspired 4-piece ensuite complete with a double vanity and glass shower. Two additional bedrooms provide flexibility for family, guests, or home office space. The finished walk-up basement extends the living space, ideal for a rec room, gym, or media area, and is complete with a 3-piece bath and storage areas. Outside, the fenced yard includes a raised planter and dedicated play area, perfect for gardeners and families alike. Additional features are built-in speakers in many rooms and automatic blinds on the main & 2nd levels. With its contemporary finishes, thoughtful design, and prime East York location close to shops, dining, parks, and transit, this home is move-in ready for its next chapter.
Dimensions
4.4' × 4.63'
Features
b/i shelves, hardwood floor, w/o to deck
Dimensions
3.03' × 7.44'
Features
raised room, pot lights, built-in speakers
Dimensions
4.41' × 5.12'
Features
centre island, overlooks dining, breakfast bar
Dimensions
3.65' × 3.65'
Features
hardwood floor, pot lights, large closet
Dimensions
4.38' × 5.72'
Features
hardwood floor, 4 pc ensuite, built-in speakers
Dimensions
2.27' × 3.37'
Features
hardwood floor, skylight, pot lights
Dimensions
4.13' × 5.56'
Features
built-in speakers, pot lights, walk-up
Dimensions
4.13' × 5.56'
Features
built-in speakers, pot lights, walk-up
Dimensions
4.4' × 4.63'
Features
b/i shelves, hardwood floor, w/o to deck
Dimensions
4.41' × 5.12'
Features
centre island, overlooks dining, breakfast bar
Dimensions
4.38' × 5.72'
Features
hardwood floor, 4 pc ensuite, built-in speakers
Dimensions
3.65' × 3.65'
Features
hardwood floor, pot lights, large closet
Dimensions
2.27' × 3.37'
Features
hardwood floor, skylight, pot lights
Dimensions
3.03' × 7.44'
Features
raised room, pot lights, built-in speakers
Have questions about this property?
Contact MeTotal Monthly Payment
$8,049 / month
Down Payment Percentage
20.00%
Mortgage Amount (Principal)
$1,519,200
Total Interest Payments
$936,680
Total Payment (Principal + Interest)
$2,455,880
Estimated Net Proceeds
$68,000
Realtor Fees
$25,000
Total Selling Costs
$32,000
Sale Price
$500,000
Mortgage Balance
$400,000

Toronto, ON M4J 2K6
Listed By: CENTURY 21 LEADING EDGE REALTY INC.

Toronto, ON M4C 3X7
Listed By: CENTURY 21 KING`S QUAY REAL ESTATE INC.

Toronto, ON M4J 1X6
Listed By: ROYAL LEPAGE URBAN REALTY

Toronto, ON M4J 1V4
Listed By: INTERNATIONAL REALTY FIRM, INC.

A highly successful and experienced real estate agent, Ken has been serving clients in the Greater Toronto Area for almost two decades. Born and raised in Toronto, Ken has a passion for helping people find their dream homes and investment properties has been the driving force behind his success. He has a deep understanding of the local real estate market, and his extensive knowledge and experience have earned him a reputation amongst his clients as a trusted and reliable partner when dealing with their real estate needs.