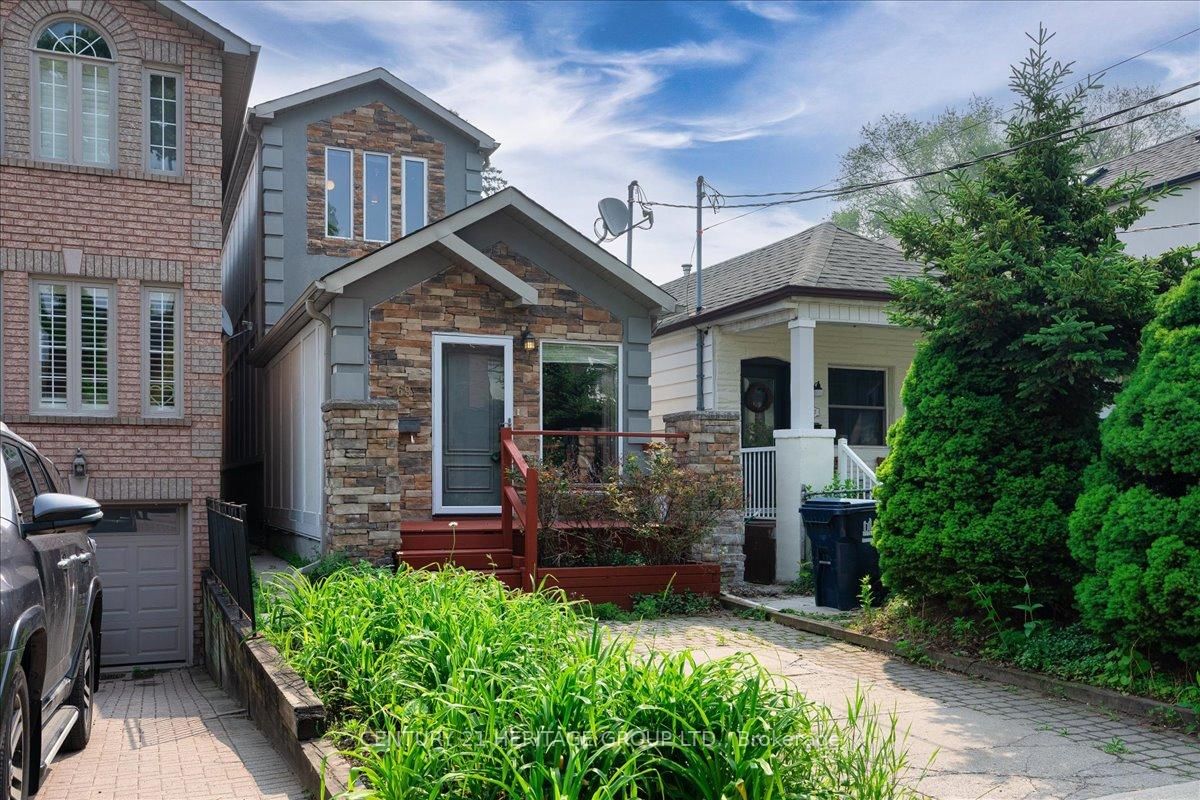






Sales Representative
A highly successful and experienced real estate agent, Ken has been serving clients in the Greater Toronto Area for almost two decades.
Price
$999,000
Bedrooms
3 Beds
Bathrooms
2 Baths
Size
1100-1500 sqft
Year Built
Not listed
Property Type
House
Property Taxes
$5082.55
It's so refreshing to see a gorgeously renovated home that maintains some of the original character & charm! Here at 101 Chisholm, you are not only steps to a playground, Danforth and the subway but you can move right in without lifting a finger. The stunning gardens, the magical enclosed front porch, the cozy front sitting room which could double as a formal dining room, the oversized family room, the massive eat-in kitchen with walk-out to the two-tiered back deck, yard and rare 3 car side-by-side parking, 3 generously sized bedrooms, 2 beautifully renovated bathrooms, a 7.5ft tall finished basement. I mean... come on! You can have it all without blowing your budget and with over 1,400ft of above grade living space (plus the finished basement), you'll never outgrow this home. Book your showing or visit our open houses Saturday & Sunday from 2-4pm.
Dimensions
4.73' × 2.36'
Features
stainless steel appl, combined w/dining, backsplash
Dimensions
3.67' × 3.39'
Features
fireplace, window floor to ceiling, hardwood floor
Dimensions
3.53' × 2.2'
Features
w/o to deck, open concept, combined w/kitchen
Dimensions
4.67' × 3.69'
Features
window, hardwood floor, closet
Dimensions
2.42' × 2.35'
Features
laundry sink, tile floor
Dimensions
8.22' × 4.16'
Features
above grade window, closet, laminate
Dimensions
4.69' × 4.22'
Features
bay window, his and hers closets, hardwood floor
Dimensions
4.15' × 3.13'
Features
closet, hardwood floor, window
Dimensions
3.69' × 3.07'
Features
skylight, closet, hardwood floor
Dimensions
2.42' × 2.35'
Features
laundry sink, tile floor
Dimensions
8.22' × 4.16'
Features
above grade window, closet, laminate
Dimensions
3.67' × 3.39'
Features
fireplace, window floor to ceiling, hardwood floor
Dimensions
3.53' × 2.2'
Features
w/o to deck, open concept, combined w/kitchen
Dimensions
4.73' × 2.36'
Features
stainless steel appl, combined w/dining, backsplash
Dimensions
4.69' × 4.22'
Features
bay window, his and hers closets, hardwood floor
Dimensions
4.15' × 3.13'
Features
closet, hardwood floor, window
Dimensions
3.69' × 3.07'
Features
skylight, closet, hardwood floor
Dimensions
4.67' × 3.69'
Features
window, hardwood floor, closet
Have questions about this property?
Contact MeTotal Monthly Payment
$4,513 / month
Down Payment Percentage
20.00%
Mortgage Amount (Principal)
$799,200
Total Interest Payments
$492,756
Total Payment (Principal + Interest)
$1,291,956
Estimated Net Proceeds
$68,000
Realtor Fees
$25,000
Total Selling Costs
$32,000
Sale Price
$500,000
Mortgage Balance
$400,000

Toronto, ON M4C 4J1
Listed By: REAL BROKER ONTARIO LTD.

Toronto, ON M4C 4E1
Listed By: FOX MARIN ASSOCIATES LTD.

Toronto, ON M4C 5J7
Listed By: CENTURY 21 HERITAGE GROUP LTD.

A highly successful and experienced real estate agent, Ken has been serving clients in the Greater Toronto Area for almost two decades. Born and raised in Toronto, Ken has a passion for helping people find their dream homes and investment properties has been the driving force behind his success. He has a deep understanding of the local real estate market, and his extensive knowledge and experience have earned him a reputation amongst his clients as a trusted and reliable partner when dealing with their real estate needs.