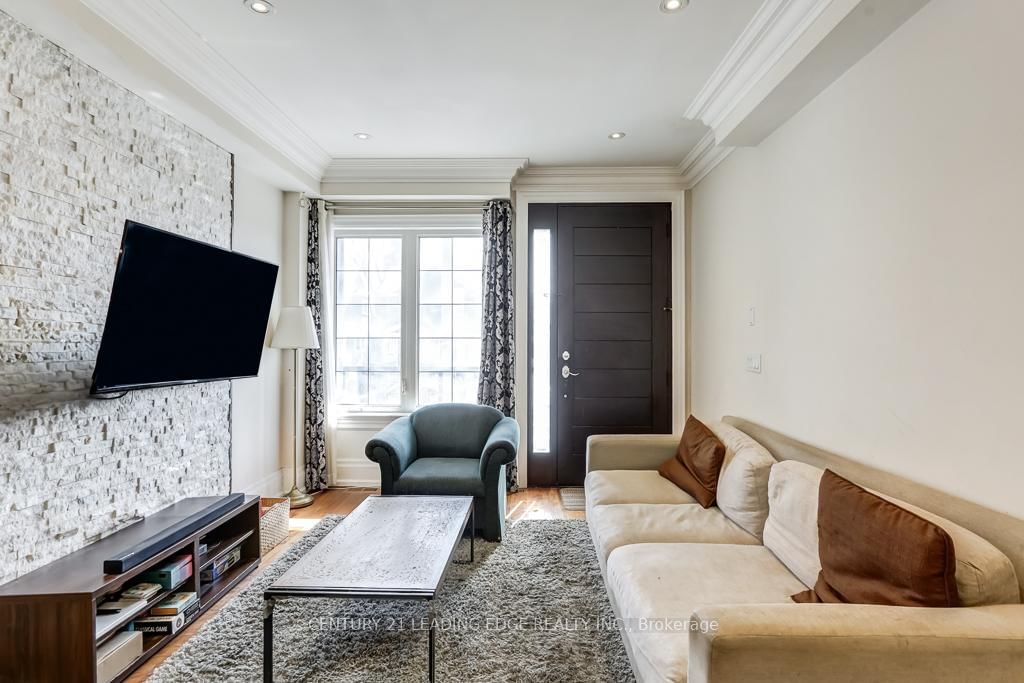






Ken Matsumoto
Sales Representative
A highly successful and experienced real estate agent, Ken has been serving clients in the Greater Toronto Area for almost two decades.
103 Memorial Park Avenue, Danforth Village-East York M4J 2K1
Price
$1,549,000
Bedrooms
3 Beds
Bathrooms
3 Baths
Size
1100-1500 sqft
Year Built
Not listed
Property Type
House
Property Taxes
$5859.25
Explore A Virtual Tour
Description
Discover this picture perfect family home in Danforth Village, just steps to Dieppe Park! 103 Memorial Park Ave offers the perfect balance of function, character, and convenience. The open concept main floor is designed for modern living and effortless entertaining, featuring gorgeous hardwood floors, California shutters, pot lights, crown moulding, and built-in speakers. Upstairs, you'll find a spacious primary suite with a private 2-piece bath, double closet and treetop views, plus, two additional bedrooms and an updated family bathroom. The lower level offers a bright, self-contained suite complete with a full kitchen and bathroom, soundproofed ceilings, new vinyl flooring and a glass door walkout. Whether used as family hangout, in-law suite or, income rental, it adds over 650 sf of functional living space. Outside, there's a walkout deck with an awning offering both shade and privacy, leading to a fully fenced backyard where kids and pets can play safely. Enjoy the convenience of having a private driveway and detached garage, offering ample space for parking and storage. Over $100K spent in thoughtful upgrades. Walk to local shops, restaurants and of course, Dieppe Park - home to baseball games, a splash pad, outdoor skating rinks and endless family fun. Top rated Diefenbaker Elementary School catchment. Check out the virtual tour!
Property Dimensions
Main Level
Family Room
Dimensions
4.68' × 2.75'
Features
pot lights, walk-out, california shutters
Kitchen
Dimensions
4.31' × 3'
Features
hardwood floor, centre island, open concept
Dining Room
Dimensions
3' × 2.74'
Features
hardwood floor, california shutters, open concept
Living Room
Dimensions
5.57' × 2.86'
Features
hardwood floor, california shutters, crown moulding
Basement Level
Dining Room
Dimensions
2.69' × 2.06'
Features
vinyl floor, pot lights, window
Kitchen
Dimensions
3.22' × 2.49'
Features
vinyl floor, stainless steel appl, marble counter
Living Room
Dimensions
3.42' × 2.69'
Features
broadloom, walk-out, pot lights
Bedroom
Dimensions
3.42' × 3.07'
Features
broadloom, window, open concept
Second Level
Bedroom 2
Dimensions
3.99' × 3.01'
Features
hardwood floor, double closet, large window
Primary Bedroom
Dimensions
6.1' × 4.53'
Features
hardwood floor, 2 pc ensuite, double closet
Bedroom 3
Dimensions
2.94' × 2.84'
Features
hardwood floor, closet, nw view
All Rooms
Living Room
Dimensions
3.42' × 2.69'
Features
broadloom, walk-out, pot lights
Living Room
Dimensions
5.57' × 2.86'
Features
hardwood floor, california shutters, crown moulding
Dining Room
Dimensions
2.69' × 2.06'
Features
vinyl floor, pot lights, window
Dining Room
Dimensions
3' × 2.74'
Features
hardwood floor, california shutters, open concept
Kitchen
Dimensions
4.31' × 3'
Features
hardwood floor, centre island, open concept
Kitchen
Dimensions
3.22' × 2.49'
Features
vinyl floor, stainless steel appl, marble counter
Primary Bedroom
Dimensions
6.1' × 4.53'
Features
hardwood floor, 2 pc ensuite, double closet
Bedroom 2
Dimensions
3.99' × 3.01'
Features
hardwood floor, double closet, large window
Bedroom 3
Dimensions
2.94' × 2.84'
Features
hardwood floor, closet, nw view
Bedroom
Dimensions
3.42' × 3.07'
Features
broadloom, window, open concept
Family Room
Dimensions
4.68' × 2.75'
Features
pot lights, walk-out, california shutters
Have questions about this property?
Contact MeSale history for
Sign in to view property history
The Property Location
Calculate Your Monthly Mortgage Payments
Total Monthly Payment
$6,553 / month
Down Payment Percentage
20.00%
Mortgage Amount (Principal)
$1,239,200
Total Interest Payments
$764,043
Total Payment (Principal + Interest)
$2,003,243
Get An Estimate On Selling Your House
Estimated Net Proceeds
$68,000
Realtor Fees
$25,000
Total Selling Costs
$32,000
Sale Price
$500,000
Mortgage Balance
$400,000
Related Properties

Meet Ken Matsumoto
A highly successful and experienced real estate agent, Ken has been serving clients in the Greater Toronto Area for almost two decades. Born and raised in Toronto, Ken has a passion for helping people find their dream homes and investment properties has been the driving force behind his success. He has a deep understanding of the local real estate market, and his extensive knowledge and experience have earned him a reputation amongst his clients as a trusted and reliable partner when dealing with their real estate needs.









































