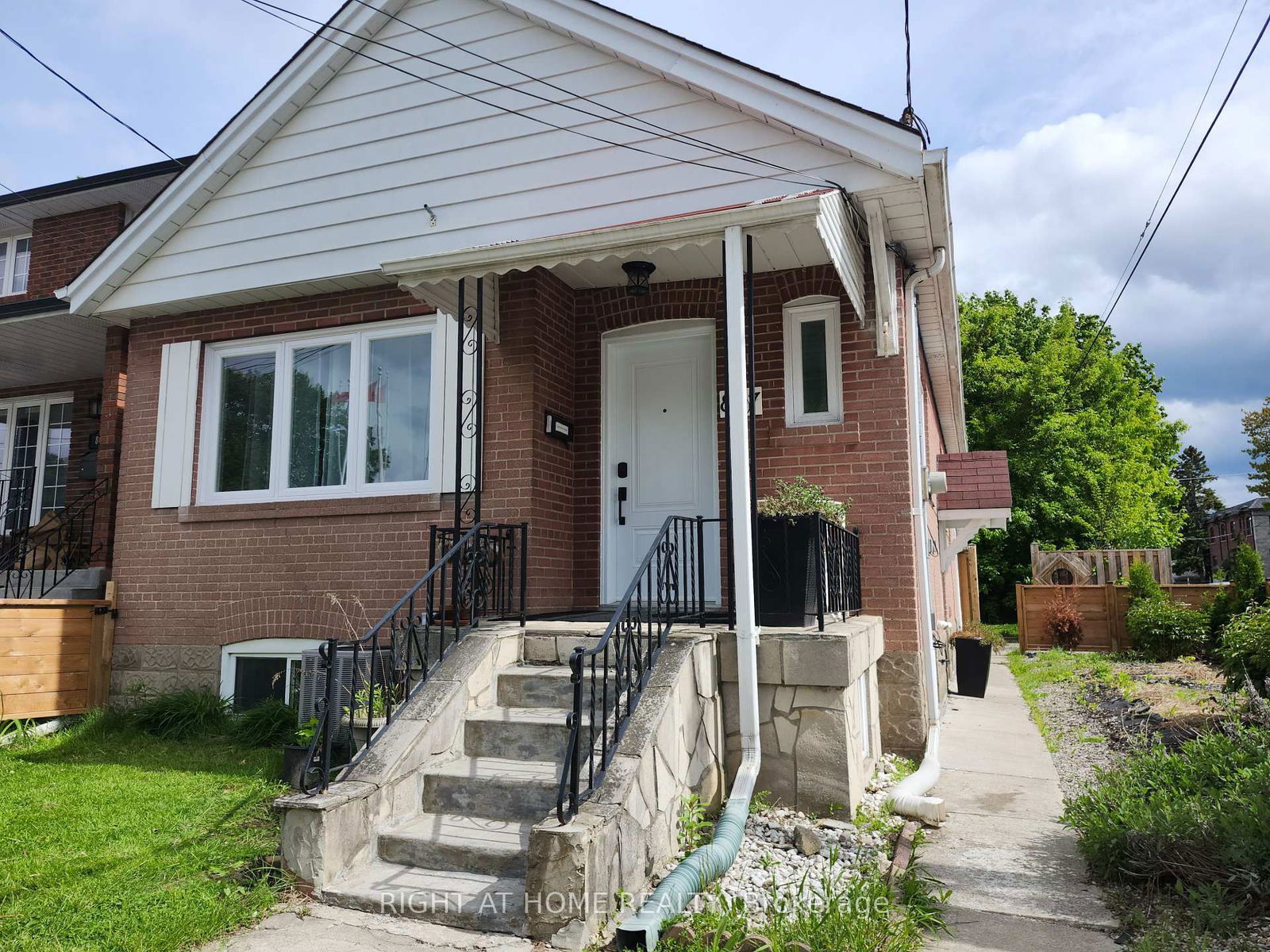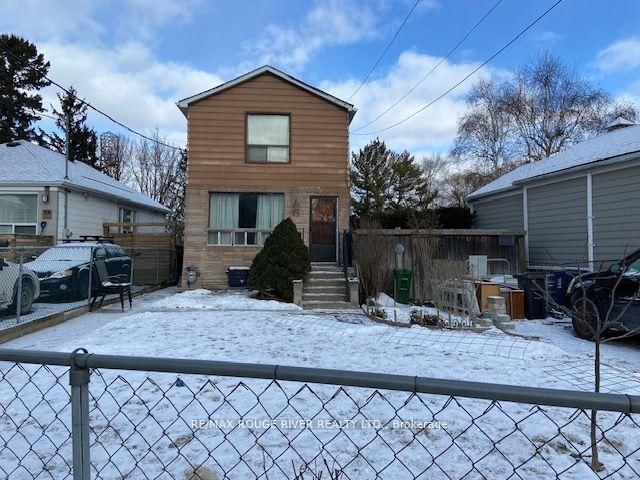






Ken Matsumoto
Sales Representative
A highly successful and experienced real estate agent, Ken has been serving clients in the Greater Toronto Area for almost two decades.
48 Orley Avenue, Woodbine-Lumsden M4C 2C1
Price
$799,000
Bedrooms
2 Beds
Bathrooms
2 Baths
Size
700-1100 sqft
Year Built
Not listed
Property Type
House
Property Taxes
$4120
Explore A Virtual Tour
Description
Welcome Home To Your Freshly Painted Two Bedroom Detached East York Bungalow with a Spacious & Bright Open Concept Kitchen & Living Room with Four Skylights and a Private Driveway in a Great Family Neighbourhood! The Large Finished Basement with a Separate Entrance Features an Open Concept Kitchen with Stainless Steel Appliances and Center Island. Move Right In and Enjoy this Well Cared For Home with Updated Windows & Air Conditioner, Four Skylights For Extra Natural Sunlight, Large Front Veranda & Backyard Patio Deck to Entertain Family & Friends, Garden Shed & Rare Private Driveway with Two Car Parking. Just Steps to the Danforth and the Subway! Close To the GO Train, Shopping, Parks & Schools. Hurry! Must See Today.
Property Dimensions
Main Level
Bedroom 2
Dimensions
2.73' × 2.74'
Features
laminate, window, closet
Primary Bedroom
Dimensions
2.64' × 4.69'
Features
laminate, window, skylight
Living Room
Dimensions
3.47' × 4.69'
Features
laminate, large window, pot lights
Kitchen
Dimensions
2.43' × 3.22'
Features
ceramic floor, stainless steel appl, skylight
Lower Level
Laundry
Dimensions
3.5' × 3.5'
Features
laminate, fireplace, walk-out
Recreation
Dimensions
4.69' × 3.45'
Features
tile floor, window, pot lights
Kitchen
Dimensions
4.32' × 2.74'
Features
tile floor, window, stainless steel appl
All Rooms
Laundry
Dimensions
3.5' × 3.5'
Features
laminate, fireplace, walk-out
Recreation
Dimensions
4.69' × 3.45'
Features
tile floor, window, pot lights
Living Room
Dimensions
3.47' × 4.69'
Features
laminate, large window, pot lights
Kitchen
Dimensions
2.43' × 3.22'
Features
ceramic floor, stainless steel appl, skylight
Kitchen
Dimensions
4.32' × 2.74'
Features
tile floor, window, stainless steel appl
Primary Bedroom
Dimensions
2.64' × 4.69'
Features
laminate, window, skylight
Bedroom 2
Dimensions
2.73' × 2.74'
Features
laminate, window, closet
Have questions about this property?
Contact MeSale history for
Sign in to view property history
The Property Location
Calculate Your Monthly Mortgage Payments
Total Monthly Payment
$3,714 / month
Down Payment Percentage
20.00%
Mortgage Amount (Principal)
$639,200
Total Interest Payments
$394,106
Total Payment (Principal + Interest)
$1,033,306
Get An Estimate On Selling Your House
Estimated Net Proceeds
$68,000
Realtor Fees
$25,000
Total Selling Costs
$32,000
Sale Price
$500,000
Mortgage Balance
$400,000
Related Properties

Meet Ken Matsumoto
A highly successful and experienced real estate agent, Ken has been serving clients in the Greater Toronto Area for almost two decades. Born and raised in Toronto, Ken has a passion for helping people find their dream homes and investment properties has been the driving force behind his success. He has a deep understanding of the local real estate market, and his extensive knowledge and experience have earned him a reputation amongst his clients as a trusted and reliable partner when dealing with their real estate needs.













































