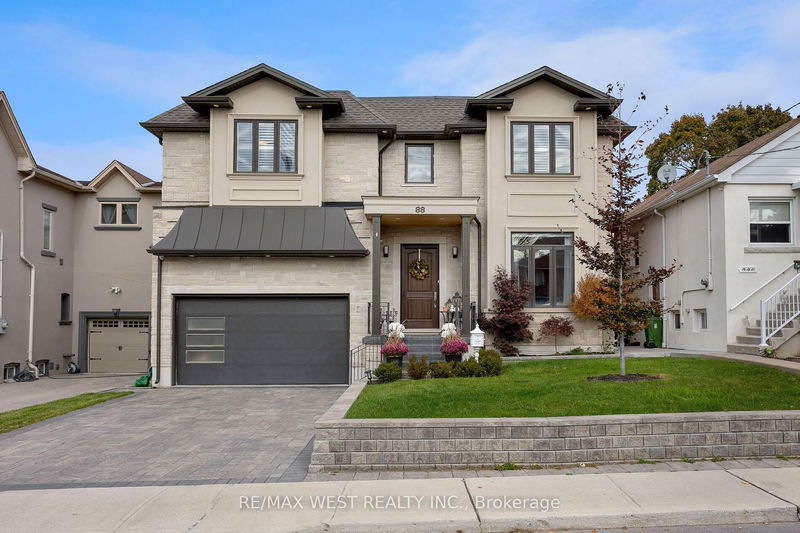

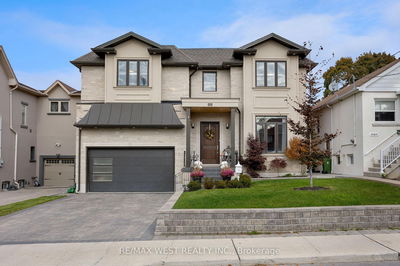
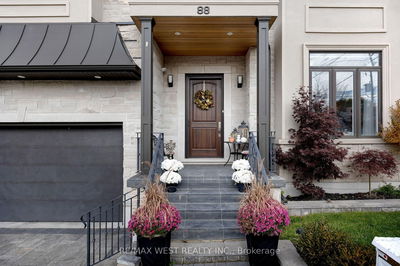
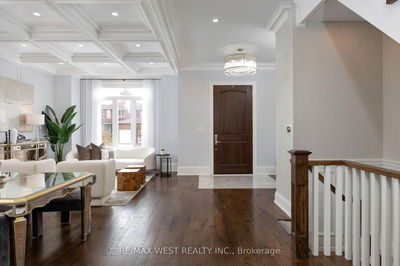
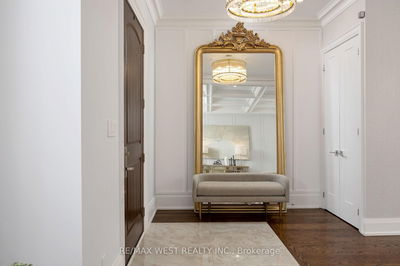

Sales Representative
A highly successful and experienced real estate agent, Ken has been serving clients in the Greater Toronto Area for almost two decades.
Price
$2,199,000
Bedrooms
4 Beds
Bathrooms
6 Baths
Size
2000-2500 sqft
Year Built
0-5
Property Type
House
Property Taxes
$11500
This Property Is Priced To Sell, This spectacular 4+2 bedroom, 6-bath home delivers on both function and finesse, with refined design details that elevate every inch. From soaring 10-foot ceilings and rich stained hardwood floors to Parisian-inspired trim and coffered ceilings, the craftsmanship is felt throughout. The main floor offers open, airy living with a newly fitted, stunning custom marble fireplace and a sun-filled family room, custom millwork, and a sleek gas fireplace that anchors the space. The gourmet kitchen is equally impressive outfitted with high-end Thermador appliances, a waterfall island, and custom cabinetry, all set beneath designer lighting and motorized window coverings. Upstairs, the primary suite is a true retreat, complete with a walk-in closet and spa-like ensuite with heated floors. Each additional bedroom features walk-in closets with custom built-ins and ensuite access, ensuring comfort and privacy for the entire family.The fully finished walkout basement includes a full-size kitchen and a private nanny suite, offering flexible space for multigenerational living or hosting. Outside, the professionally landscaped yard is framed by mature trees and enhanced by a brand new irrigation system, creating a lush, low-maintenance outdoor experience. The extra-wide interlock driveway and double garage offer everyday convenience with style.Ideally located just minutes to the downtown core, top schools, TTC subway, the upcoming LRT, and beloved local shops this is elevated city living, rooted in community.
Dimensions
4.38' × 4.11'
Features
ensuite bath, pot lights, hardwood floor
Dimensions
4.17' × 3.76'
Features
ensuite bath, pot lights, hardwood floor
Dimensions
5.51' × 5.75'
Features
ensuite bath, walk-in closet(s), hardwood floor
Dimensions
3.69' × 4.12'
Features
ensuite bath, pot lights, hardwood floor
Dimensions
3.62' × 3.84'
Features
b/i closet, window, laminate
Dimensions
3.31' × 2.07'
Features
eat-in kitchen, pot lights, laminate
Dimensions
3.35' × 3.15'
Features
pot lights, window, laminate
Dimensions
8.74' × 6.76'
Features
w/o to yard, pot lights, laminate
Dimensions
5.65' × 4.55'
Features
hardwood floor, coffered ceiling(s), open concept
Dimensions
3.09' × 4.69'
Features
hardwood floor, w/o to deck, centre island
Dimensions
6.78' × 4.69'
Features
hardwood floor, coffered ceiling(s), open concept
Dimensions
3.48' × 3.64'
Features
hardwood floor, coffered ceiling(s), crown moulding
Dimensions
3.35' × 3.15'
Features
pot lights, window, laminate
Dimensions
8.74' × 6.76'
Features
w/o to yard, pot lights, laminate
Dimensions
6.78' × 4.69'
Features
hardwood floor, coffered ceiling(s), open concept
Dimensions
5.65' × 4.55'
Features
hardwood floor, coffered ceiling(s), open concept
Dimensions
3.31' × 2.07'
Features
eat-in kitchen, pot lights, laminate
Dimensions
3.09' × 4.69'
Features
hardwood floor, w/o to deck, centre island
Dimensions
5.51' × 5.75'
Features
ensuite bath, walk-in closet(s), hardwood floor
Dimensions
4.38' × 4.11'
Features
ensuite bath, pot lights, hardwood floor
Dimensions
3.62' × 3.84'
Features
b/i closet, window, laminate
Dimensions
4.17' × 3.76'
Features
ensuite bath, pot lights, hardwood floor
Dimensions
3.69' × 4.12'
Features
ensuite bath, pot lights, hardwood floor
Dimensions
3.48' × 3.64'
Features
hardwood floor, coffered ceiling(s), crown moulding
Have questions about this property?
Contact MeTotal Monthly Payment
$9,358 / month
Down Payment Percentage
20.00%
Mortgage Amount (Principal)
$1,759,200
Total Interest Payments
$1,084,654
Total Payment (Principal + Interest)
$2,843,854
Estimated Net Proceeds
$68,000
Realtor Fees
$25,000
Total Selling Costs
$32,000
Sale Price
$500,000
Mortgage Balance
$400,000

A highly successful and experienced real estate agent, Ken has been serving clients in the Greater Toronto Area for almost two decades. Born and raised in Toronto, Ken has a passion for helping people find their dream homes and investment properties has been the driving force behind his success. He has a deep understanding of the local real estate market, and his extensive knowledge and experience have earned him a reputation amongst his clients as a trusted and reliable partner when dealing with their real estate needs.