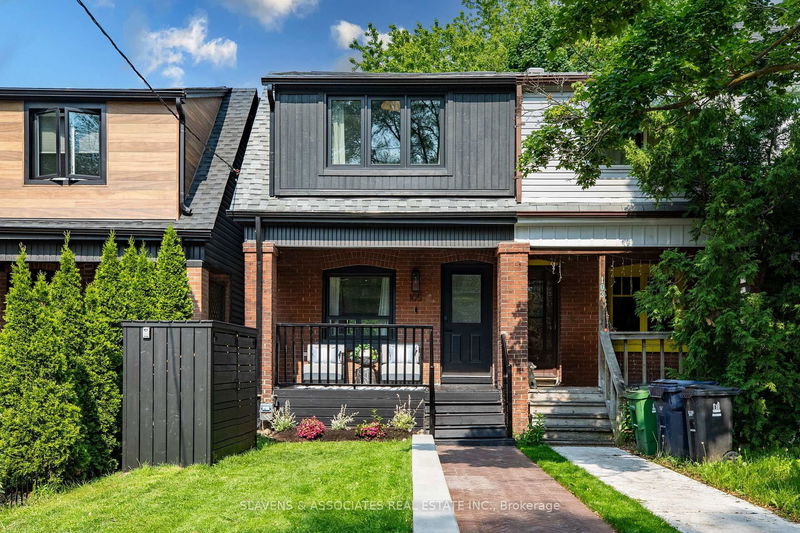

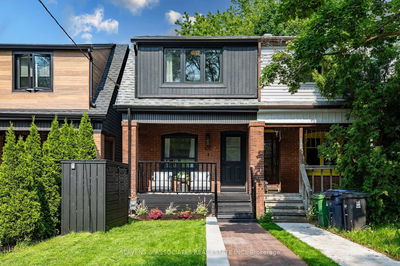
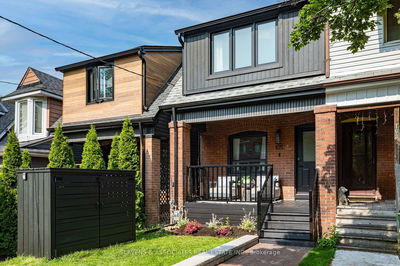
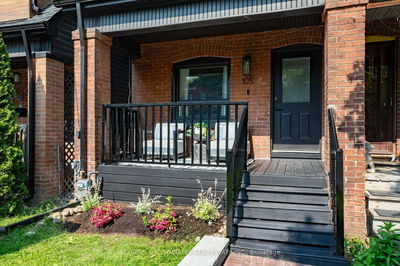
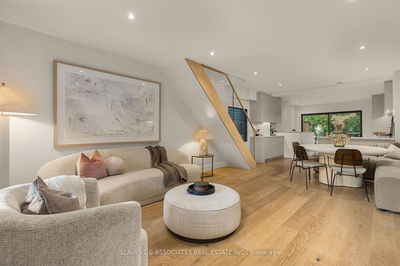

Sales Representative
A highly successful and experienced real estate agent, Ken has been serving clients in the Greater Toronto Area for almost two decades.
Price
$899,900
Bedrooms
3 Beds
Bathrooms
2 Baths
Size
700-1100 sqft
Year Built
Not listed
Property Type
House
Property Taxes
$5028
An inspired East York residence where curated design meets exceptional craftsmanship. Meticulously reimagined by a professional interior designer, this beautifully renovated 3 bedroom, 2 bathroom home offers refined living in one of Toronto's most cherished neighbourhoods. From the moment you enter, you're greeted by a warm yet sophisticated interior. An open concept space featuring richly brushed and oiled hardwood floors, a solid white oak staircase and potlights set the tone across the main floor. The sun-drenched kitchen is a statement in both form and function - anchored by a striking Volakas marble backsplash, integrated undermount lighting, a Pitt stovetop and a sleek Blanco sink and faucet. Step outside through the kitchen to a cedar deck that invites seamless indoor-outdoor living. Overlooking a beautifully landscaped backyard, the space is framed by mulberry and crabapple trees which offers an idyllic setting for quiet mornings or weekend entertaining. Upstairs, the second level is equally impressive, featuring three serene bedrooms, including a primary suite with a custom closet. The main bathroom evokes spa-like tranquility, finished in warm terra cotta tiles, a luxurious clé tiled tub and Delta fixtures. The lower level continues the homes impeccable detailing with a rec room perfect for family gatherings, a guest space, or home office and features a showstopping bathroom wrapped in artisanal Zellige tiles and terrazzo flooring. Located just steps from The Danforth, Taylor Creek Park, charming shops, groceries, and the TTC, this home offers the perfect blend of elevated style and everyday convenience. A home where thoughtful design and timeless finishes come together to create something truly special in the heart of East York.
Dimensions
2.34' × 4.05'
Features
Dimensions
3.34' × 2.88'
Features
Dimensions
2.34' × 1.81'
Features
Dimensions
3.72' × 7.99'
Features
Dimensions
3.97' × 6.57'
Features
Dimensions
3.97' × 6.57'
Features
Dimensions
3.77' × 4.68'
Features
Dimensions
3.72' × 7.99'
Features
Dimensions
3.97' × 6.57'
Features
Dimensions
3.97' × 6.57'
Features
Dimensions
3.77' × 4.68'
Features
Dimensions
3.34' × 2.88'
Features
Dimensions
2.34' × 4.05'
Features
Dimensions
2.34' × 1.81'
Features
Have questions about this property?
Contact MeTotal Monthly Payment
$4,152 / month
Down Payment Percentage
20.00%
Mortgage Amount (Principal)
$719,920
Total Interest Payments
$443,875
Total Payment (Principal + Interest)
$1,163,795
Estimated Net Proceeds
$68,000
Realtor Fees
$25,000
Total Selling Costs
$32,000
Sale Price
$500,000
Mortgage Balance
$400,000

A highly successful and experienced real estate agent, Ken has been serving clients in the Greater Toronto Area for almost two decades. Born and raised in Toronto, Ken has a passion for helping people find their dream homes and investment properties has been the driving force behind his success. He has a deep understanding of the local real estate market, and his extensive knowledge and experience have earned him a reputation amongst his clients as a trusted and reliable partner when dealing with their real estate needs.