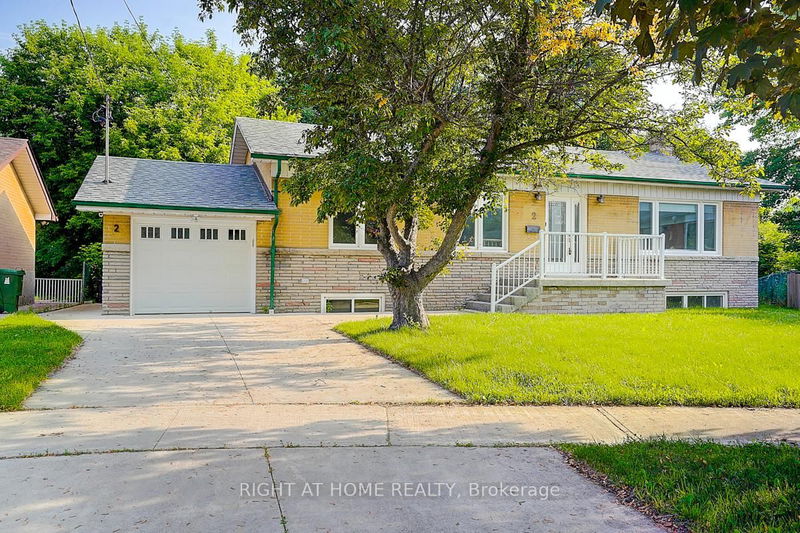

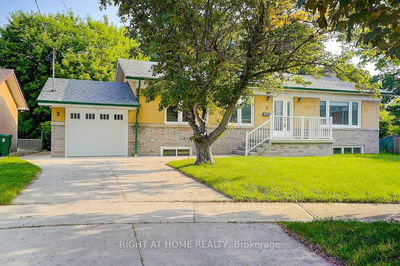
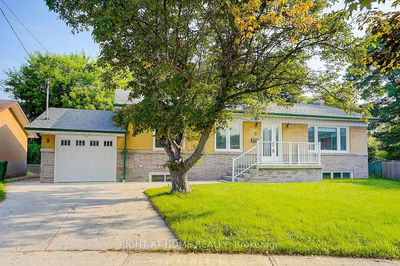
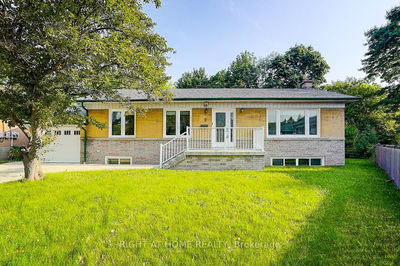
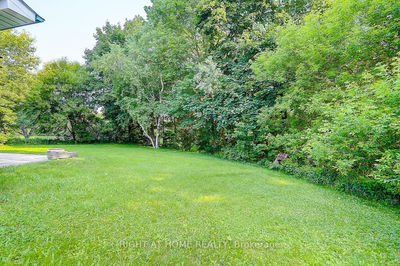

Sales Representative
A highly successful and experienced real estate agent, Ken has been serving clients in the Greater Toronto Area for almost two decades.
Price
$1,098,000
Bedrooms
2 Beds
Bathrooms
2 Baths
Size
1100-1500 sqft
Year Built
Not listed
Property Type
House
Property Taxes
$4484.86
Meticulously maintained all bricks 2+1 Bedroom Bungalow Sits On The Best Spot of a coveted & Private Cul-De-Sac, with widening rare pie-shaped lot (150 ft deep), in a Quiet and Family Friendly neighbourhood. Backs On To A Tributary Ravine With Mature Trees & Lush Grass. Superb Functional Floor Plan! Over-sized Primary bedroom (can easily be turned into 3 bedroom on above-grade). Freshly painted. Roof replaced in 2024! Upgraded & Modern windows & blinds. Separated Entrance to a spacious and Bright (above-graded windows) fully finished Basement ( Extra income potential!) with family room (Fireplace), recreation/gym room, bedroom, & an updated 3-piece bathroom. Custom-built attached garage with remote control doors open at the Front & Back. Professionally finished landscaping with generous use of Masonry. Upgraded glass insert Front door with sidelight and Back door. Close to the New Kennedy LRT station, public transit, restaurants, shops, schools, & much more! Move-in ready!! Great opportunity to stay for a few years then REBUILD a huge Mansion on such a rare Pie-Shaped Lot with Ravine in Toronto City!!
Dimensions
0' × 0'
Features
hardwood floor, window
Dimensions
0' × 0'
Features
stainless steel appl, tile floor, window
Dimensions
0' × 0'
Features
hardwood floor, window
Dimensions
0' × 0'
Features
hardwood floor, closet, window
Dimensions
0' × 0'
Features
hardwood floor, closet, window
Dimensions
0' × 0'
Features
fireplace, hardwood floor, window
Dimensions
0' × 0'
Features
laminate, closet, window
Dimensions
0' × 0'
Features
Hardwood Floor
Dimensions
0' × 0'
Features
Hardwood Floor
Dimensions
0' × 0'
Features
hardwood floor, window
Dimensions
0' × 0'
Features
hardwood floor, window
Dimensions
0' × 0'
Features
stainless steel appl, tile floor, window
Dimensions
0' × 0'
Features
hardwood floor, closet, window
Dimensions
0' × 0'
Features
hardwood floor, closet, window
Dimensions
0' × 0'
Features
laminate, closet, window
Dimensions
0' × 0'
Features
fireplace, hardwood floor, window
Have questions about this property?
Contact MeTotal Monthly Payment
$4,819 / month
Down Payment Percentage
20.00%
Mortgage Amount (Principal)
$878,400
Total Interest Payments
$541,588
Total Payment (Principal + Interest)
$1,419,988
Estimated Net Proceeds
$68,000
Realtor Fees
$25,000
Total Selling Costs
$32,000
Sale Price
$500,000
Mortgage Balance
$400,000

A highly successful and experienced real estate agent, Ken has been serving clients in the Greater Toronto Area for almost two decades. Born and raised in Toronto, Ken has a passion for helping people find their dream homes and investment properties has been the driving force behind his success. He has a deep understanding of the local real estate market, and his extensive knowledge and experience have earned him a reputation amongst his clients as a trusted and reliable partner when dealing with their real estate needs.