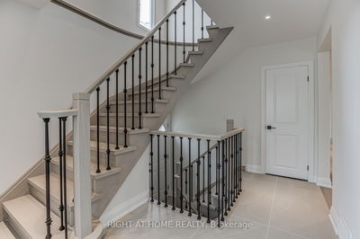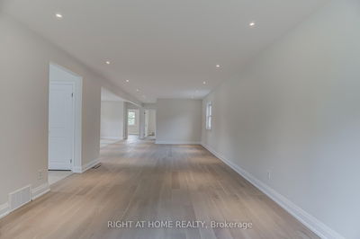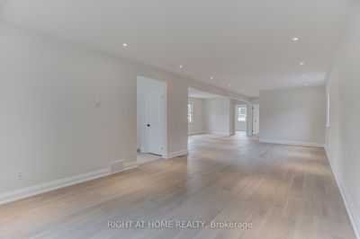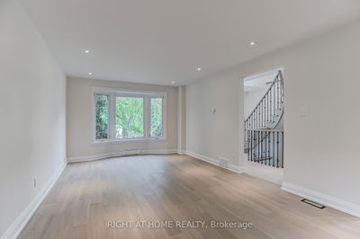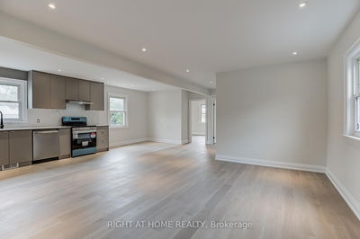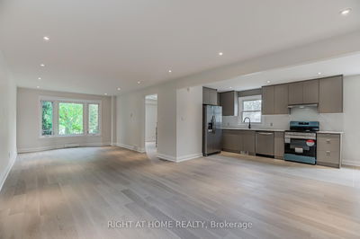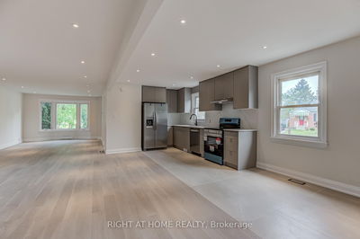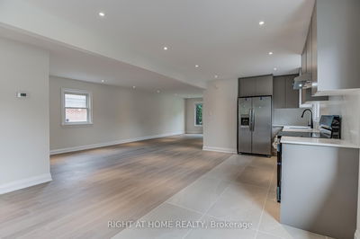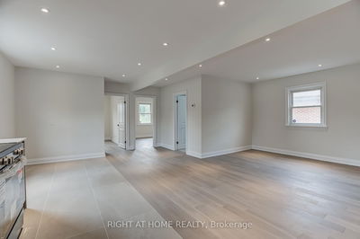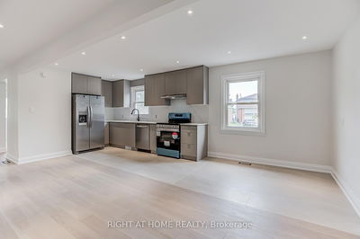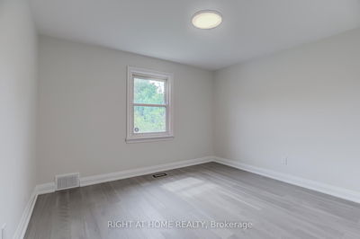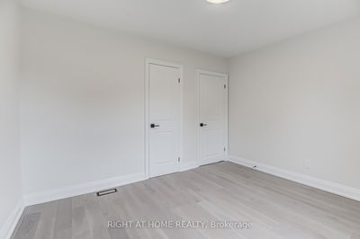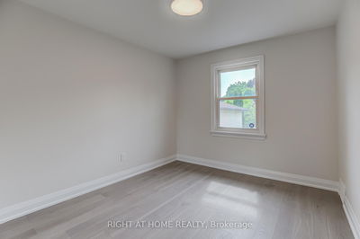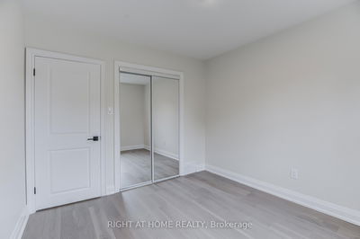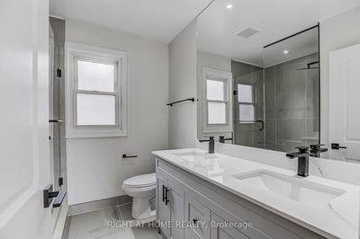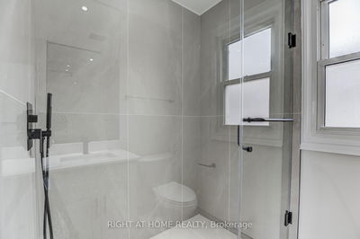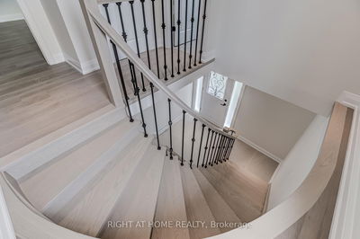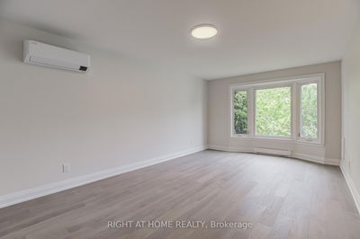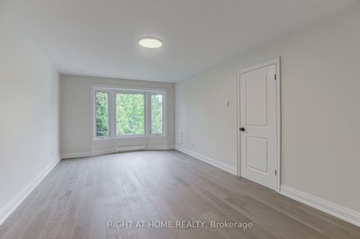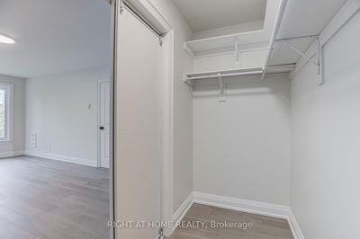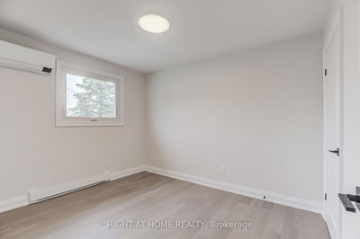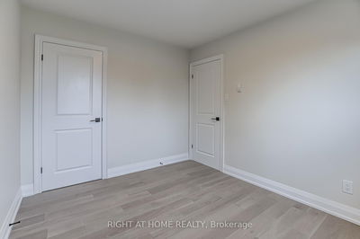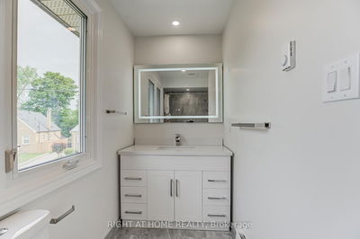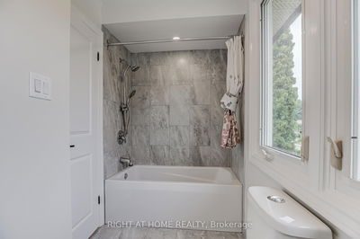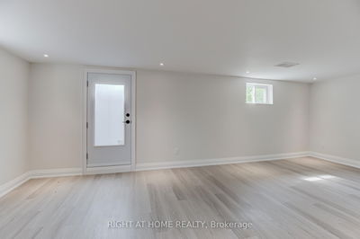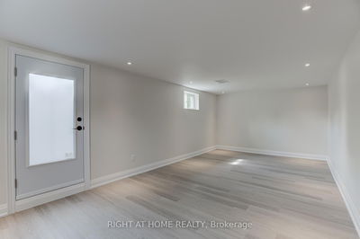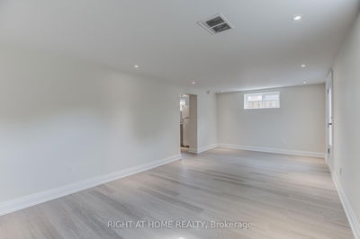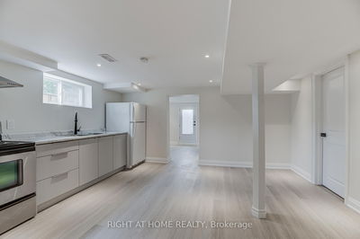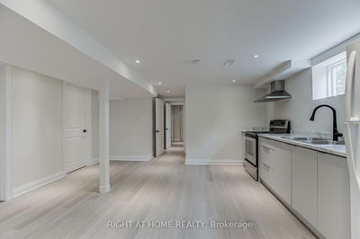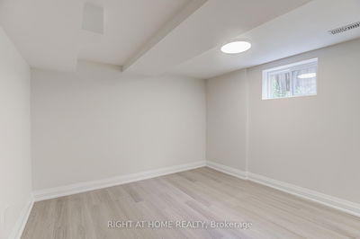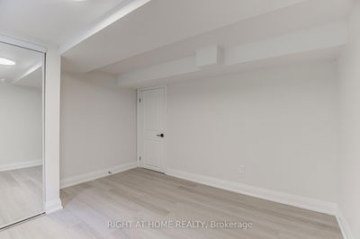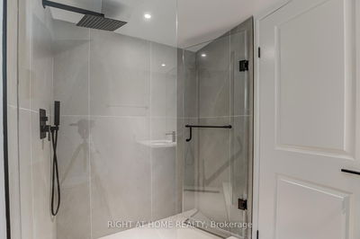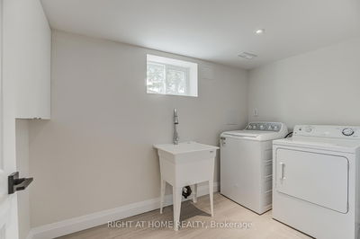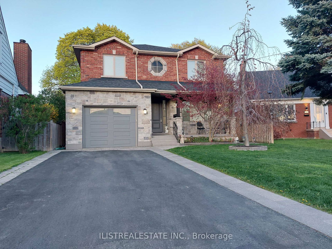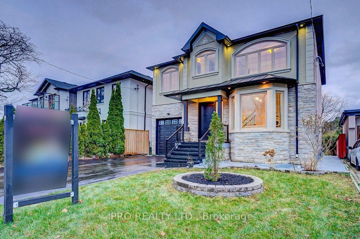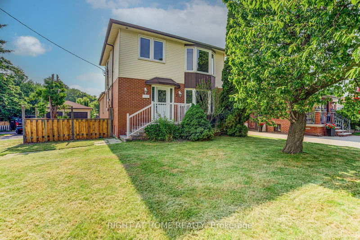

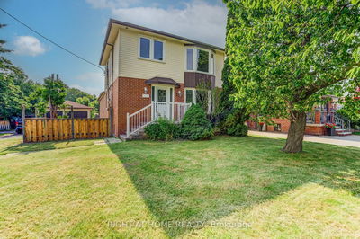
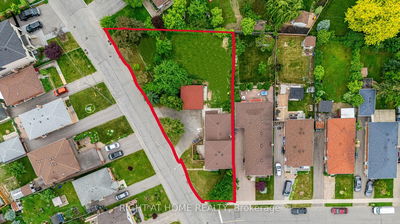
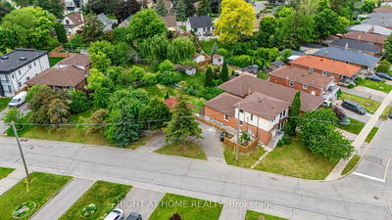
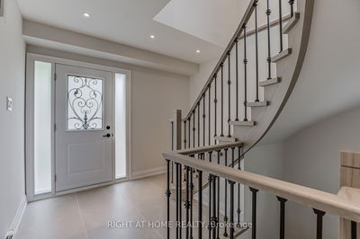

Ken Matsumoto
Sales Representative
A highly successful and experienced real estate agent, Ken has been serving clients in the Greater Toronto Area for almost two decades.
2 Compton Drive, Wexford-Maryvale M1R 4A6
Price
$1,290,000
Bedrooms
4 Beds
Bathrooms
3 Baths
Size
1500-2000 sqft
Year Built
Not listed
Property Type
House
Property Taxes
$2464.17
Explore A Virtual Tour
Description
$150K Top-to-Bottom Renovation Move-In Ready! Stunning, Fully Upgraded 2-Storey Corner Home with Basement Apartment. Don't Miss this Beautifully Renovated 4-Bedroom Home Featuring a Premium Corner Lot, Double Car Garage, and Circular Driveway with Space for up to 5 Vehicles. Enjoy Over $150,000 in Recent Upgrades, Including: Brand-new Kitchen & Bathrooms, Modern Pot Light Throughout, New Appliances on Main Floor, New Hardwood Flooring on Main & Upper Levels, New Vinyl Flooring & Window in the Basement, Separate Entrance to a Fully Finished Basement Apartment. Perfect for Extended Families or Income Potential! Located in a Quiet, Family-Friendly Neighborhood, Just Minutes from TTC, Major Highways, Schools, Restaurants, and Shopping. Tax is 2025 interim. This home is truly turnkey -- Just Show and Move In! VIRTUAL TOUR LINK AVAILABLE!
Property Dimensions
Main Level
Bedroom 3
Dimensions
3.4' × 3'
Features
closet, hardwood floor
Living Room
Dimensions
9.15' × 4.6'
Features
combined w/dining, hardwood floor
Kitchen
Dimensions
6.9' × 1.5'
Features
combined w/br, ceramic floor
Bedroom 4
Dimensions
3.7' × 3.4'
Features
closet, hardwood floor
Basement Level
Bedroom 5
Dimensions
3.2' × 3.7'
Features
closet, vinyl floor
Kitchen
Dimensions
4.6' × 4.3'
Features
combined w/dining, vinyl floor
Recreation
Dimensions
6.6' × 3.4'
Features
Vinyl Floor
Second Level
Bedroom 2
Dimensions
3.5' × 2.7'
Features
closet, hardwood floor
Primary Bedroom
Dimensions
6.1' × 3.5'
Features
walk-in closet(s), hardwood floor
All Rooms
Dimensions
0' × 0'
Features
Dimensions
0' × 0'
Features
Recreation
Dimensions
6.6' × 3.4'
Features
Vinyl Floor
Living Room
Dimensions
9.15' × 4.6'
Features
combined w/dining, hardwood floor
Kitchen
Dimensions
4.6' × 4.3'
Features
combined w/dining, vinyl floor
Kitchen
Dimensions
6.9' × 1.5'
Features
combined w/br, ceramic floor
Primary Bedroom
Dimensions
6.1' × 3.5'
Features
walk-in closet(s), hardwood floor
Bedroom 3
Dimensions
3.4' × 3'
Features
closet, hardwood floor
Bedroom 5
Dimensions
3.2' × 3.7'
Features
closet, vinyl floor
Bedroom 2
Dimensions
3.5' × 2.7'
Features
closet, hardwood floor
Bedroom 4
Dimensions
3.7' × 3.4'
Features
closet, hardwood floor
Have questions about this property?
Contact MeSale history for
Sign in to view property history
The Property Location
Calculate Your Monthly Mortgage Payments
Total Monthly Payment
$5,340 / month
Down Payment Percentage
20.00%
Mortgage Amount (Principal)
$1,032,000
Total Interest Payments
$636,291
Total Payment (Principal + Interest)
$1,668,291
Get An Estimate On Selling Your House
Estimated Net Proceeds
$68,000
Realtor Fees
$25,000
Total Selling Costs
$32,000
Sale Price
$500,000
Mortgage Balance
$400,000
Related Properties

Meet Ken Matsumoto
A highly successful and experienced real estate agent, Ken has been serving clients in the Greater Toronto Area for almost two decades. Born and raised in Toronto, Ken has a passion for helping people find their dream homes and investment properties has been the driving force behind his success. He has a deep understanding of the local real estate market, and his extensive knowledge and experience have earned him a reputation amongst his clients as a trusted and reliable partner when dealing with their real estate needs.

