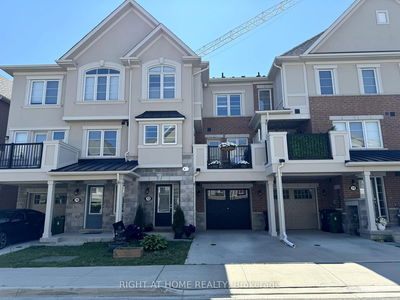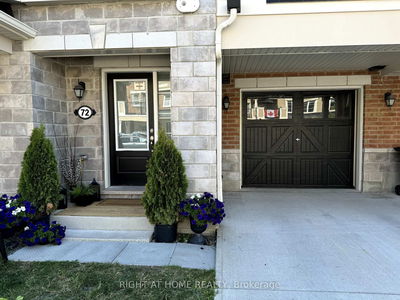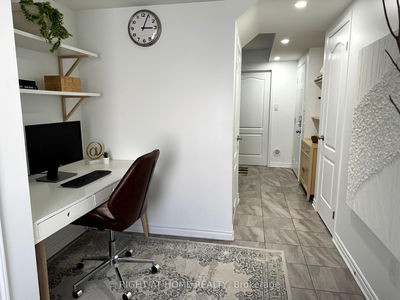






Sales Representative
A highly successful and experienced real estate agent, Ken has been serving clients in the Greater Toronto Area for almost two decades.
Price
$824,000
Bedrooms
2 Beds
Bathrooms
3 Baths
Size
1100-1500 sqft
Year Built
Not listed
Property Type
House
Property Taxes
$4282.22
Modern living meets everyday ease in this upgraded freehold townhouse, ideally located in one of Torontos most transit accessible and family friendly neighbourhoods. Designed for professionals, first time buyers, or young families, the open concept layout features a sun filled kitchen and dining area with walkout to a private balcony perfect for morning coffee or evening wind downs. With 2 spacious bedrooms, a versatile den ideal for working from home, and elevated finishes throughout, this home offers both style and function. A newly landscaped front lawn adds charming curb appeal and outdoor enjoyment. Enjoy being steps from Warden Station, Eglinton LRT, GO Transit, top ranked schools like SATEC, and local parks, shops, and community centres. A true turnkey opportunity for those seeking comfort, connectivity, and low maintenance living in the heart of the city.
Dimensions
3.05' × 4.42'
Features
ensuite bath, laminate, walk-in closet(s)
Dimensions
3.05' × 3.35'
Features
large window, double closet, laminate
Dimensions
4.7' × 3.8'
Features
laminate, open concept
Dimensions
2.47' × 3.65'
Features
laminate, modern kitchen
Dimensions
3.04' × 2.59'
Features
large window, w/o to deck, laminate
Dimensions
3.18' × 2.57'
Features
access to garage, tile floor, double closet
Dimensions
4.7' × 3.8'
Features
laminate, open concept
Dimensions
3.04' × 2.59'
Features
large window, w/o to deck, laminate
Dimensions
2.47' × 3.65'
Features
laminate, modern kitchen
Dimensions
3.05' × 4.42'
Features
ensuite bath, laminate, walk-in closet(s)
Dimensions
3.05' × 3.35'
Features
large window, double closet, laminate
Dimensions
3.18' × 2.57'
Features
access to garage, tile floor, double closet
Have questions about this property?
Contact MeTotal Monthly Payment
$3,817 / month
Down Payment Percentage
20.00%
Mortgage Amount (Principal)
$659,200
Total Interest Payments
$406,437
Total Payment (Principal + Interest)
$1,065,637
Estimated Net Proceeds
$68,000
Realtor Fees
$25,000
Total Selling Costs
$32,000
Sale Price
$500,000
Mortgage Balance
$400,000

A highly successful and experienced real estate agent, Ken has been serving clients in the Greater Toronto Area for almost two decades. Born and raised in Toronto, Ken has a passion for helping people find their dream homes and investment properties has been the driving force behind his success. He has a deep understanding of the local real estate market, and his extensive knowledge and experience have earned him a reputation amongst his clients as a trusted and reliable partner when dealing with their real estate needs.