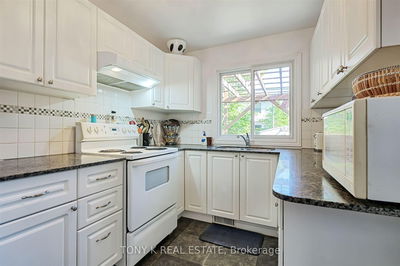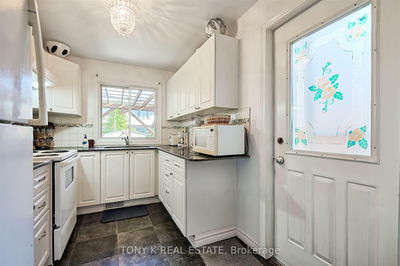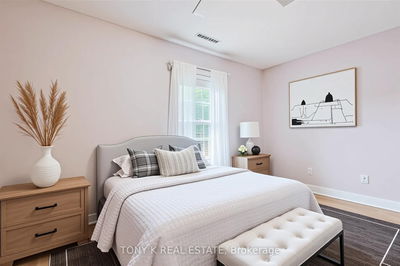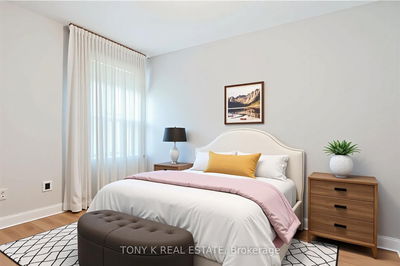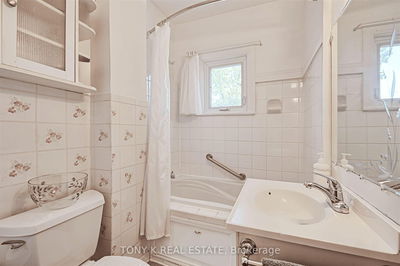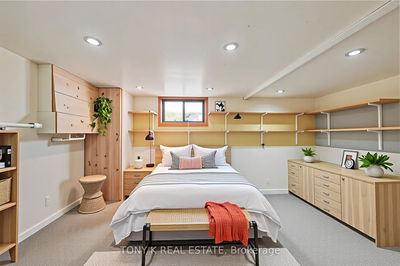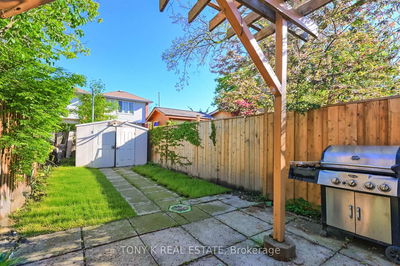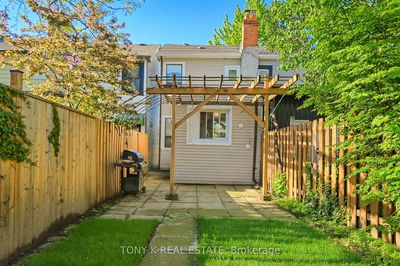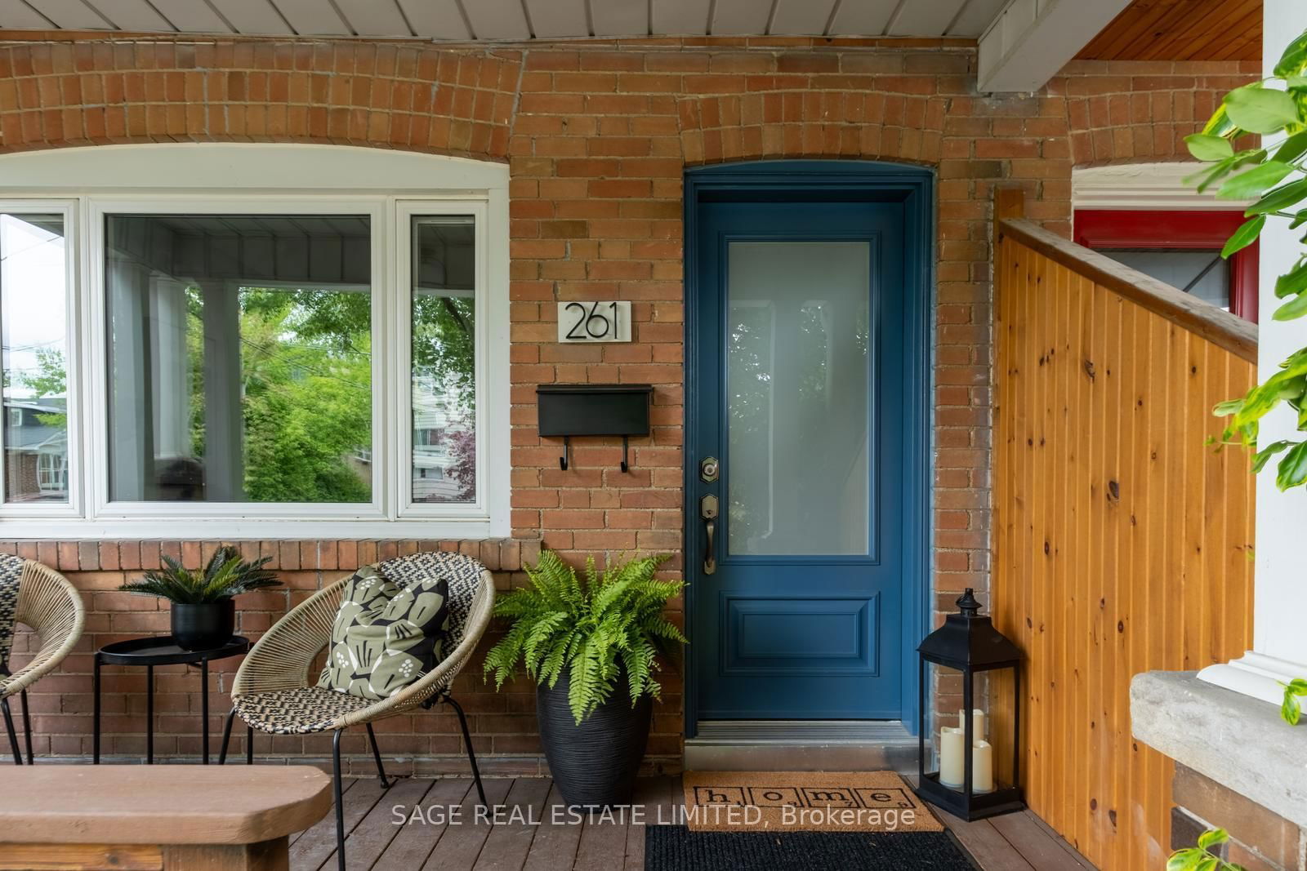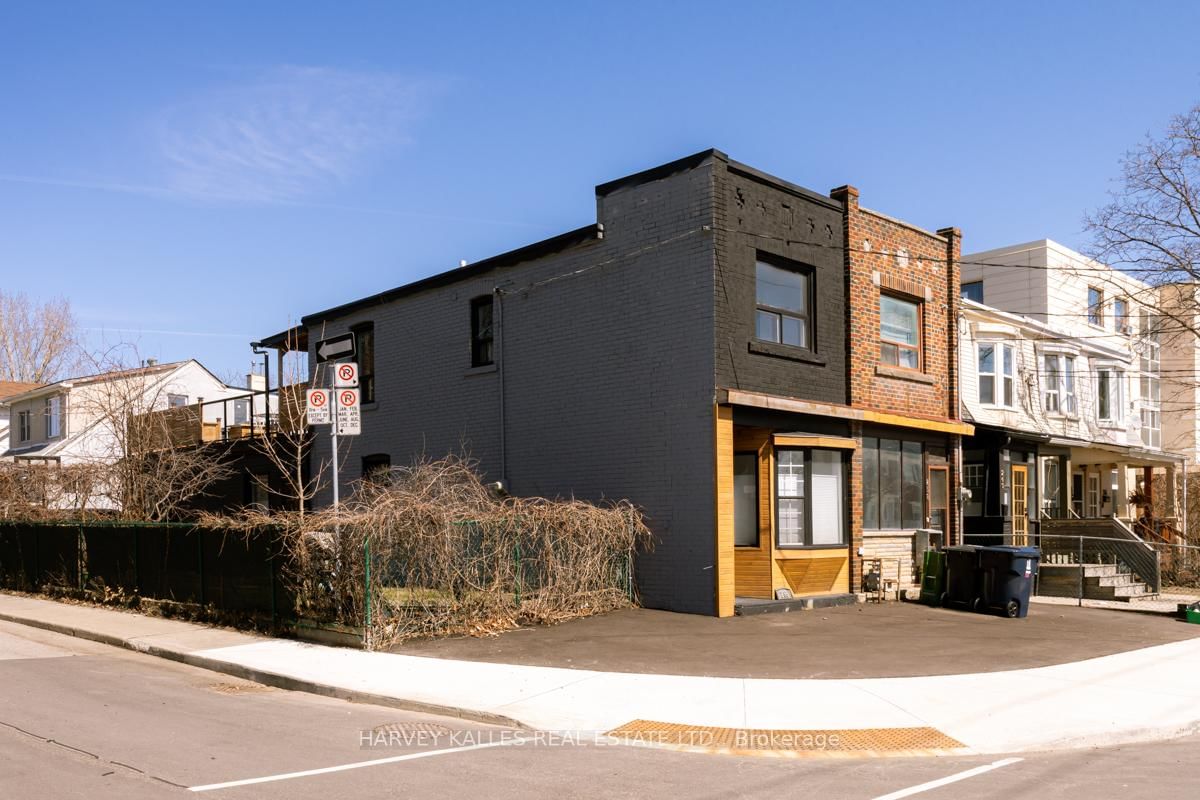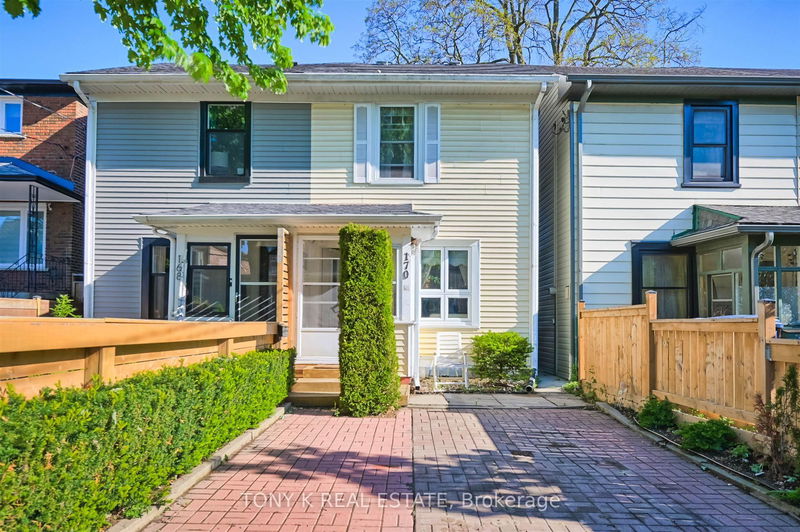

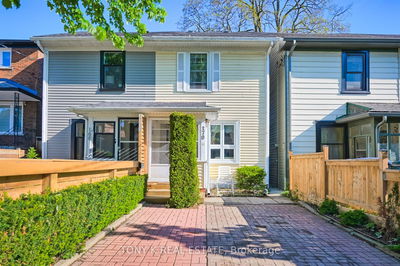
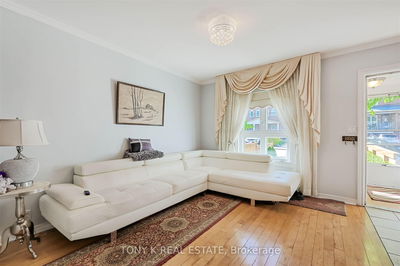

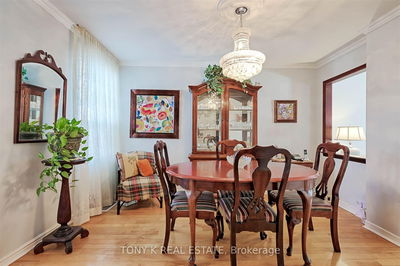

Ken Matsumoto
Sales Representative
A highly successful and experienced real estate agent, Ken has been serving clients in the Greater Toronto Area for almost two decades.
170 Virginia Avenue, Danforth Village-East York M4C 2T4
Price
$849,900
Bedrooms
2 Beds
Bathrooms
1 Baths
Size
700-1100 sqft
Year Built
Not listed
Property Type
House
Property Taxes
$3514.04
Description
Welcome to this delightful and lovingly cared-for 2-storey semi-detached home, ideally suited for first-time buyers, young families and investors. Featuring 2 spacious bedrooms upstairs plus a versatile third bedroom or home office in the basement, this home offers a practical and comfortable layout. The main floor includes a bright living and dining area with warm, natural light and a kitchen with plenty of cupboard space. The basement is providing additional living space, storage, or future potential.This home has been well maintained over the years, showcasing pride of ownership throughout. A private backyard offers the perfect space to relax, garden, or host summer BBQs. 1 private parking spot in front of your home! Situated just minutes from Woodbine Subway Station and Danforth GO, you'll enjoy a stress-free commute to downtown Toronto in under 30 minutes. The Don Valley Parkway is also nearby for easy driving access. Michael Garron Hospital, Stan Wadlow Park, East York Memorial Arena, and the shops and cafes along the Danforth are all just a short walk away.
Property Dimensions
Ground Level
Living Room
Dimensions
4.05' × 3.38'
Features
Dining Room
Dimensions
4.05' × 3.77'
Features
Kitchen
Dimensions
3.35' × 2.46'
Features
Second Level
Primary Bedroom
Dimensions
4.08' × 3.16'
Features
Bedroom 2
Dimensions
3.38' × 2.16'
Features
Basement Level
Bedroom 3
Dimensions
3.87' × 2.92'
Features
All Rooms
Living Room
Dimensions
4.05' × 3.38'
Features
Dining Room
Dimensions
4.05' × 3.77'
Features
Kitchen
Dimensions
3.35' × 2.46'
Features
Primary Bedroom
Dimensions
4.08' × 3.16'
Features
Bedroom 3
Dimensions
3.87' × 2.92'
Features
Bedroom 2
Dimensions
3.38' × 2.16'
Features
Have questions about this property?
Contact MeSale history for
Sign in to view property history
The Property Location
Calculate Your Monthly Mortgage Payments
Total Monthly Payment
$3,846 / month
Down Payment Percentage
20.00%
Mortgage Amount (Principal)
$679,920
Total Interest Payments
$419,213
Total Payment (Principal + Interest)
$1,099,133
Get An Estimate On Selling Your House
Estimated Net Proceeds
$68,000
Realtor Fees
$25,000
Total Selling Costs
$32,000
Sale Price
$500,000
Mortgage Balance
$400,000
Related Properties

Meet Ken Matsumoto
A highly successful and experienced real estate agent, Ken has been serving clients in the Greater Toronto Area for almost two decades. Born and raised in Toronto, Ken has a passion for helping people find their dream homes and investment properties has been the driving force behind his success. He has a deep understanding of the local real estate market, and his extensive knowledge and experience have earned him a reputation amongst his clients as a trusted and reliable partner when dealing with their real estate needs.

