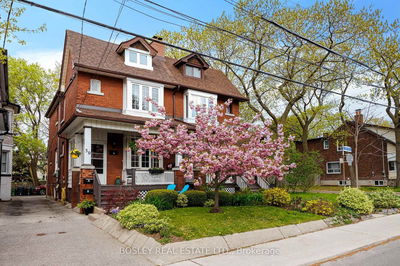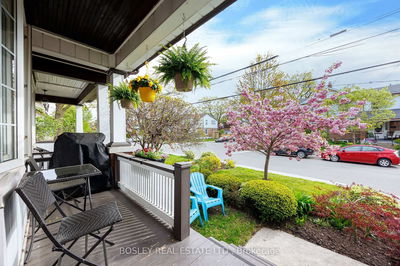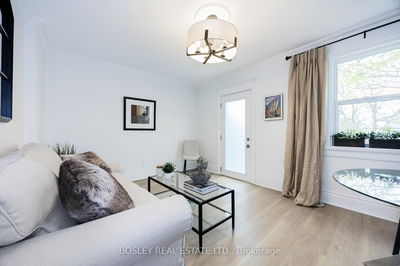






Sales Representative
A highly successful and experienced real estate agent, Ken has been serving clients in the Greater Toronto Area for almost two decades.
Price
$1,329,000
Bedrooms
4 Beds
Bathrooms
3 Baths
Size
1500-2000 sqft
Year Built
100+
Property Type
House
Property Taxes
$4803.53
Rare opportunity for a turnkey legal triplex close to Danforth, TTC, Go transit, Taylor Creek Trails, Stan Wadlow Park, indoor and outdoor pools, hockey arenas, skating parks and local schools. Three self contained units great for an investment opportunity or move into the largest two bedroom unit with income from the two units below. Unit 1: 1 bedroom main floor unit with high ceilings and private front porch, Unit 2: 1 bedroom basement unit with separate entrance and outdoor deck, Unit 3: 2 bedroom unit spread over two floors with second floor private deck. The Upper unit kitchen has custom cabinetry, stainless steel appliances, quartz counter tops and stackable clothes washer/dryer closet. Each unit has its own outdoor space and ensuite laundry. Opportunity to extend the 3rd floor to make a beautiful owners suite! Beautiful brick Edwardian semi with great curb appeal, professional landscaping with front yard cherry blossom and 2 car parking in this wonderful East Danforth neighbourhood makes this a great buy!
Dimensions
2.48' × 4.21'
Features
combined w/living, stainless steel appl, b/i microwave
Dimensions
3.54' × 3.04'
Features
combined w/kitchen, pot lights
Dimensions
2.9' × 3.27'
Features
closet, pot lights
Dimensions
6.42' × 2.98'
Features
Combined w/Kitchen
Dimensions
2.77' × 2.3'
Features
combined w/dining, breakfast bar, crown moulding
Dimensions
4.03' × 3.19'
Features
bay window, fireplace
Dimensions
2.87' × 3.62'
Features
double closet, combined w/laundry
Dimensions
3.84' × 2.86'
Features
stainless steel appl, quartz counter, combined w/laundry
Dimensions
4.59' × 3.25'
Features
W/O To Sundeck
Dimensions
3.72' × 3.77'
Features
bay window, closet, west view
Dimensions
3.76' × 2.88'
Features
double closet, west view
Dimensions
4.03' × 3.19'
Features
bay window, fireplace
Dimensions
4.59' × 3.25'
Features
W/O To Sundeck
Dimensions
3.54' × 3.04'
Features
combined w/kitchen, pot lights
Dimensions
6.42' × 2.98'
Features
Combined w/Kitchen
Dimensions
2.48' × 4.21'
Features
combined w/living, stainless steel appl, b/i microwave
Dimensions
2.77' × 2.3'
Features
combined w/dining, breakfast bar, crown moulding
Dimensions
3.84' × 2.86'
Features
stainless steel appl, quartz counter, combined w/laundry
Dimensions
2.87' × 3.62'
Features
double closet, combined w/laundry
Dimensions
3.72' × 3.77'
Features
bay window, closet, west view
Dimensions
2.9' × 3.27'
Features
closet, pot lights
Dimensions
3.76' × 2.88'
Features
double closet, west view
Have questions about this property?
Contact MeTotal Monthly Payment
$5,675 / month
Down Payment Percentage
20.00%
Mortgage Amount (Principal)
$1,063,200
Total Interest Payments
$655,528
Total Payment (Principal + Interest)
$1,718,728
Estimated Net Proceeds
$68,000
Realtor Fees
$25,000
Total Selling Costs
$32,000
Sale Price
$500,000
Mortgage Balance
$400,000

A highly successful and experienced real estate agent, Ken has been serving clients in the Greater Toronto Area for almost two decades. Born and raised in Toronto, Ken has a passion for helping people find their dream homes and investment properties has been the driving force behind his success. He has a deep understanding of the local real estate market, and his extensive knowledge and experience have earned him a reputation amongst his clients as a trusted and reliable partner when dealing with their real estate needs.