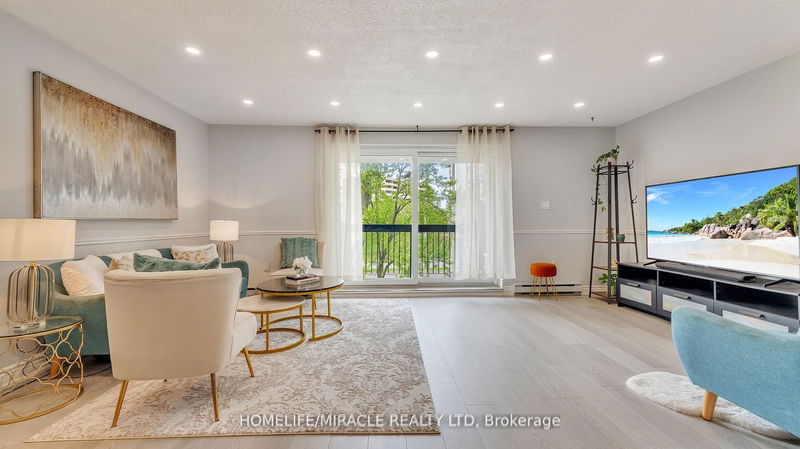

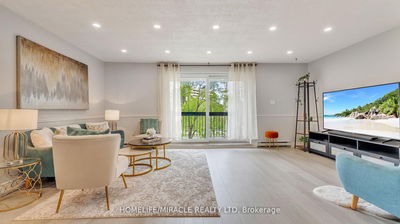
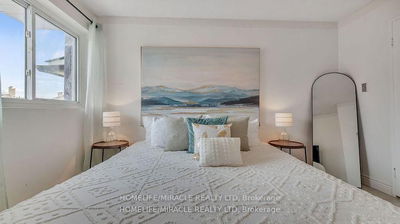
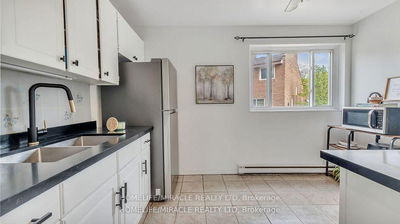
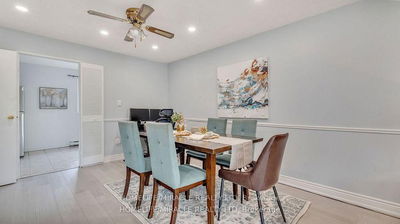

Sales Representative
A highly successful and experienced real estate agent, Ken has been serving clients in the Greater Toronto Area for almost two decades.
Price
$575,000
Bedrooms
3 Beds
Bathrooms
2 Baths
Size
1200-1399 sqft
Year Built
31-50
Property Type
Condo
Property Taxes
$1351.9
What does a happy home look like to you? Room for kids or pets to grow? A stress-free commute? Access to top-ranked schools? Friendly neighbors and green parks nearby? Or simply a home that fits your budget? Whatever your checklist looks like, Unit 54 at 91 Muir Drive delivers. Your Happy Place Is Waiting Unit 54, 91 Muir Drive, Toronto. This beautifully updated 3 bed, 2 washroom home is move-in ready and packed with upgrades designed for comfort and style: Freshly painted throughout*Durable 7mm vinyl flooring, newly installed*Modern quartz kitchen countertops*Brand-new smart refrigerator*Upgraded bathroom and powder room with new vanities and mirrors*New smart washing machine*Mirrored sliding doors on updated cabinets*Very specious primary bedroom with walking closet*2 and 3rd bdrm quite big as well*Functional large store room* New roof installed in 2022*Bright and sunny interior with new pot lights and updated fixtures*Super commute friendly location* Family friendly complex with temperature maintained indoor Pool & well equipped gym*Minutes away from Guildwood go station & Eglington go station*Ttc at door, future Eglinton Lrt, Kennedy subway station nearby, easy commute to downtown and other parts of the city*The esteemed educational institutions, George P Mackie Junior Public School With 7.8 rating and R.H. King with IB program, are highly regarded for their commitment to academic excellence and rigorous standards*Enjoy Park right at the back of the complex, the surrounded abundance green space, golf clubs, parks, hiking trails, lake, nearby marinas* Scarborough town carter, banks, doctor, dental office, Tim Hortons,McDonalds, Wal-Mart, Metro, Restaurants, Groceries, Dollar Store, Auto Shops, Day-Care, All Big Box Stores,Gas Station, Place Of Worship, Canadian & Ethnic Grocery Stores,Hospital All Close By* This is more than a homeits a lifestyle. Style, functionality, & affordability come together in one perfect package. Dont miss out. Book your showing today.
Unit Number
276
Maintenance Fee
$756.71/month
Inclusions
Parking, Water
Building Insurance
Yes
Exposure
North East
Locker
Not listed
Parking Type
Underground
Pet Policy
Restricted
Property Manager
Royal Property Management
Stories
2 floors
Condo Corp Number
397
Water
Included
Hydro
Not included
Cable
Not included
Heat
Not included
Parking
Included
Taxes
Not included
Total Monthly Payment
$0 / month
Down Payment Percentage
20.00%
Mortgage Amount (Principal)
$460,000
Total Interest Payments
$283,619
Total Payment (Principal + Interest)
$743,619
Estimated Net Proceeds
$68,000
Realtor Fees
$25,000
Total Selling Costs
$32,000
Sale Price
$500,000
Mortgage Balance
$400,000

A highly successful and experienced real estate agent, Ken has been serving clients in the Greater Toronto Area for almost two decades. Born and raised in Toronto, Ken has a passion for helping people find their dream homes and investment properties has been the driving force behind his success. He has a deep understanding of the local real estate market, and his extensive knowledge and experience have earned him a reputation amongst his clients as a trusted and reliable partner when dealing with their real estate needs.