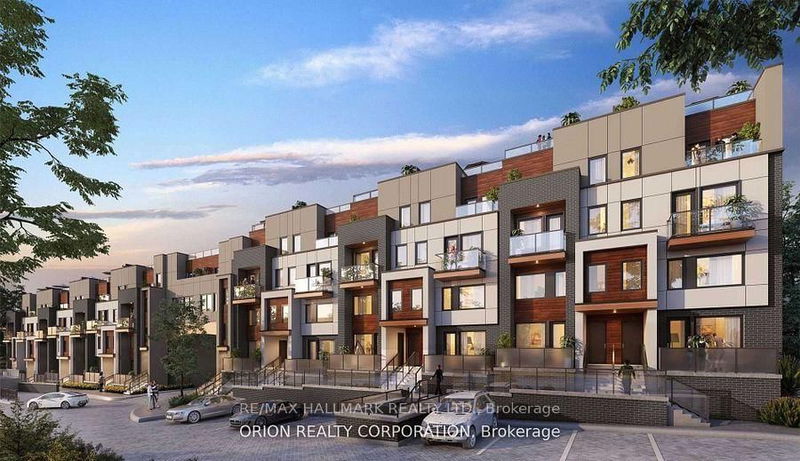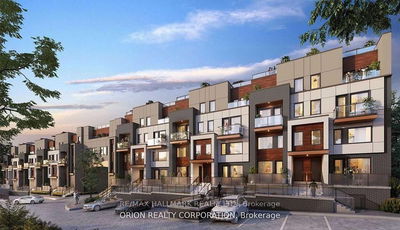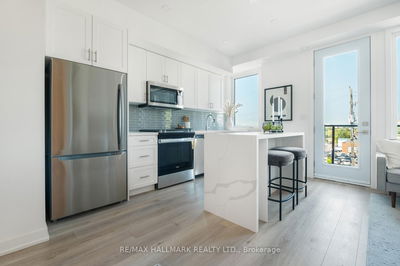






Sales Representative
A highly successful and experienced real estate agent, Ken has been serving clients in the Greater Toronto Area for almost two decades.
Price
$1,249,990
Bedrooms
2 Beds
Bathrooms
3 Baths
Size
1200-1399 sqft
Year Built
Not listed
Property Type
Condo
Property Taxes
Not listed
Client RemarksWelcome To The Westview at Amsterdam, An Upgraded Brand New Luxurious Chic Urban Townhome complex In Central East York. Close To Schools, Shopping and Transit. This Beautiful 2 bedroom plus main floor den offers 1,325 sq. ft. interior and 2 private balconies PLUS Private Roof terrace totaling 470 Sq Ft of outdoor living space. Balconies on Each Level Complete With Appliances, Parking And Locker For Each Unit. Amenities Include A Gym, Party Room And car wash station. Features & Finishes Include: Contemporary Cabinetry & Upgraded Quartz Counter-Tops and Upgraded Waterfall Kitchen Island. Quality Laminate Flooring Throughout W/ Upgraded Tiling In Bathrooms &Upgraded Tiles In Foyer. Smooth Ceilings. Chef's Kitchen W/ Breakfast Bar, Staggered Glass Tile Backsplash, Track Light, Soft-Close Drawers & Undermount Sink W/ Pullout Faucet. The parking and locker are not included. Parking is available for purchase. Includes: Energy Efficient Stainless Steel: Fridge, Slide-In Gas Range, Dishwasher & Microwave Oven/Hood Fan. Stackable Washer/Dryer.
Unit Number
36
Maintenance Fee
$null/month
Inclusions
None included
Building Insurance
Yes
Exposure
West
Locker
Not listed
Parking Type
None
Pet Policy
Restricted
Property Manager
ACE Property Management
Stories
3 floors
Condo Corp Number
Not listed
Water
Not included
Hydro
Not included
Cable
Not included
Heat
Not included
Parking
Not included
Taxes
Not included
Total Monthly Payment
$4,991 / month
Down Payment Percentage
20.00%
Mortgage Amount (Principal)
$999,992
Total Interest Payments
$616,556
Total Payment (Principal + Interest)
$1,616,548
Estimated Net Proceeds
$68,000
Realtor Fees
$25,000
Total Selling Costs
$32,000
Sale Price
$500,000
Mortgage Balance
$400,000

A highly successful and experienced real estate agent, Ken has been serving clients in the Greater Toronto Area for almost two decades. Born and raised in Toronto, Ken has a passion for helping people find their dream homes and investment properties has been the driving force behind his success. He has a deep understanding of the local real estate market, and his extensive knowledge and experience have earned him a reputation amongst his clients as a trusted and reliable partner when dealing with their real estate needs.