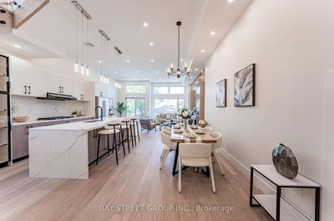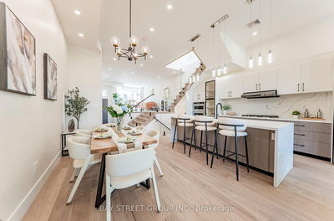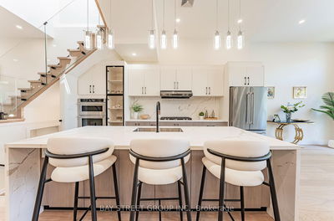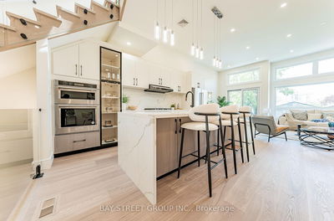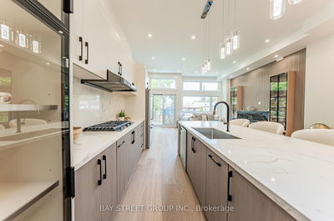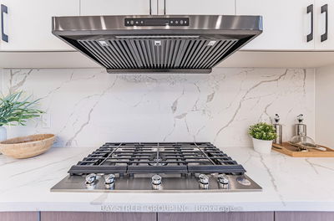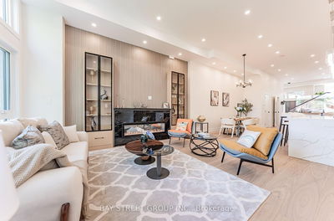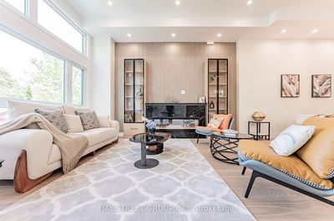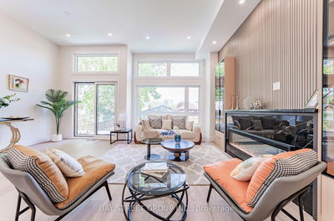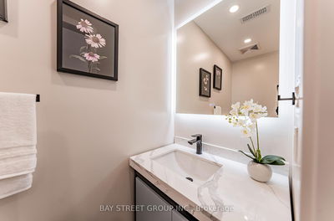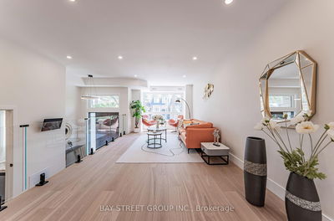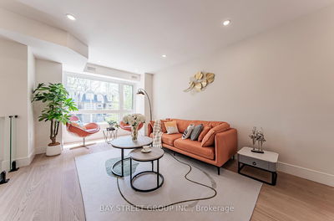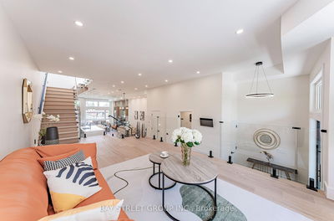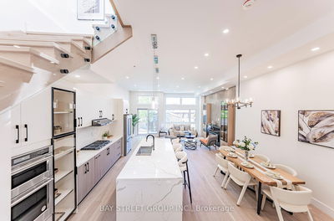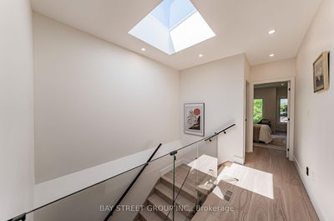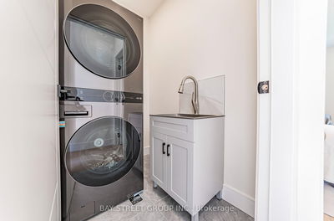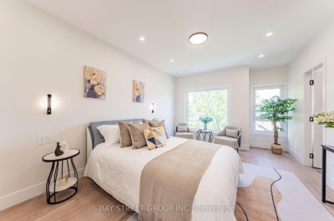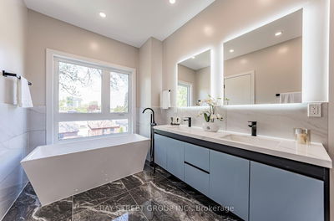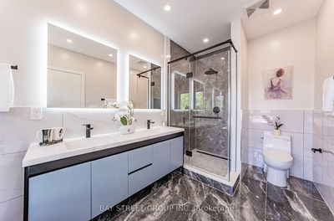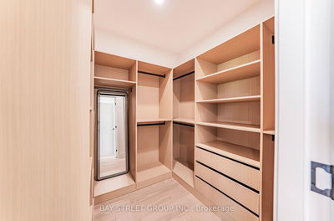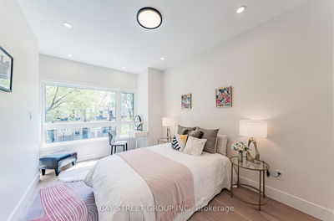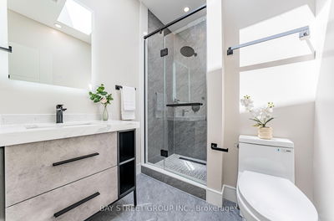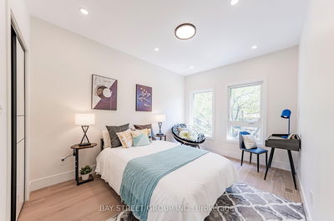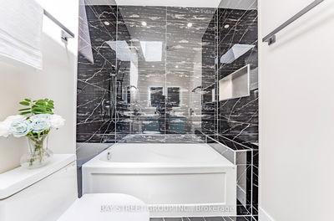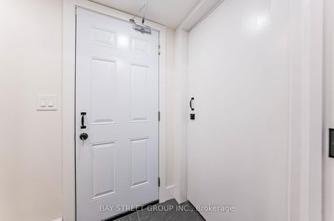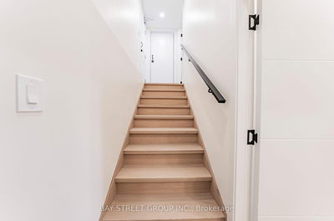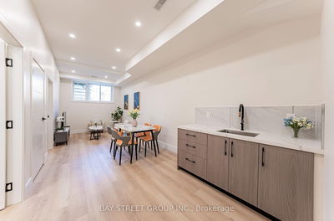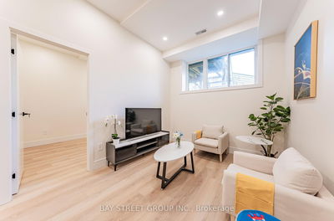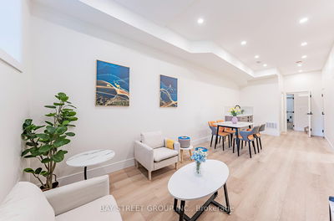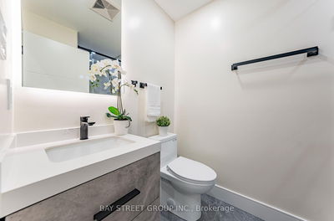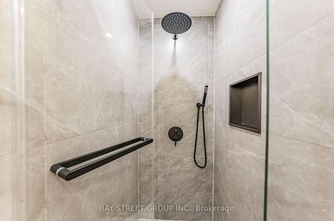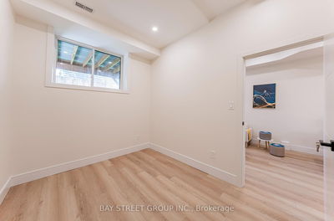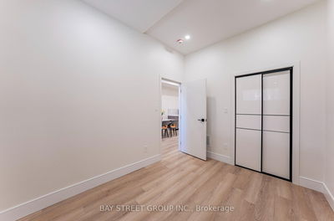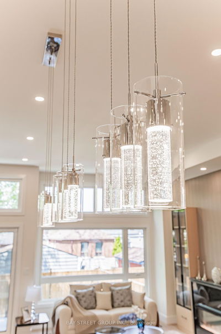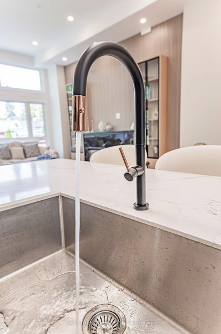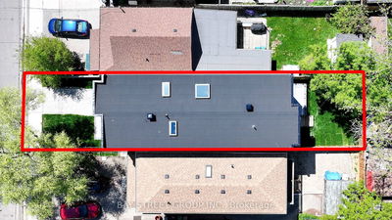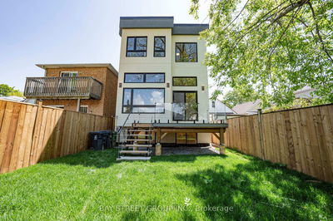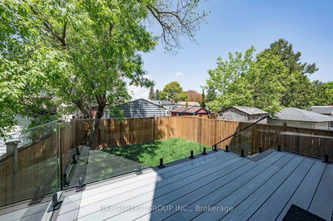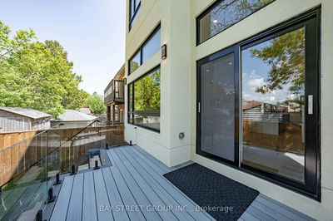

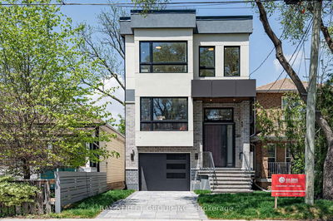
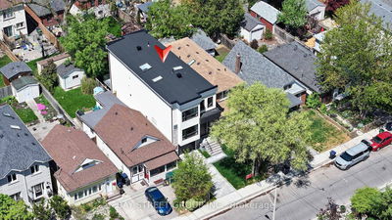
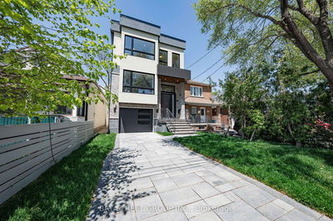
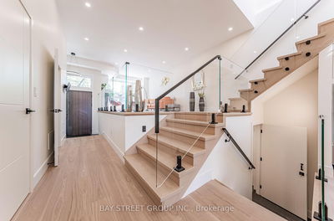

Ken Matsumoto
Sales Representative
A highly successful and experienced real estate agent, Ken has been serving clients in the Greater Toronto Area for almost two decades.
186 Holborne Avenue, Woodbine-Lumsden M4C 2R8
Price
$2,148,000
Bedrooms
4 Beds
Bathrooms
5 Baths
Size
2000-2500 sqft
Year Built
0-5
Property Type
House
Property Taxes
$4162.98
Explore A Virtual Tour
Description
Custom rebuilt home offering over 3,300 sqft of luxurious living space in the heart of East York. This thoughtfully designed 6-bedroom, 5-bathroom residence sits on a 25 x 100 ft lot on a quiet, family-friendly street, complete with a private garage and a long driveway. Boasting exceptional curb appeal and elegant modern finishes throughout, this home is ideal for multigenerational families or investors seeking income potential with a separate entrance to a finished 2-bedroom basement unit. The main level welcomes you with a sun-filled elevated living room with south-facing windows and rich hardwood floors. The open-concept chef's kitchen/dining/family room features a nearly 12-ft ceiling, oversized island, high-end cabinetry, built-in appliances, and a gas stove, flowing seamlessly into the dining and living area with a cozy electric fireplace and direct walk-out to a private landscaped backyard with durable PVC deck. Upstairs offers 4 generous bedrooms, 3 modern bathrooms, laundry room, 9-ft ceilings, and 3 skylights. The primary suite boasts a walk-in closet and a spa-inspired 5-piece ensuite with separate tub, glass shower, dual sinks, and LED mirrors. The finished basement features nearly 10-ft ceilings, a full bathroom, kitchen bar, and open living/dining area with direct garage access, ideal as an in-law suite or rental unit. Powered by 200-amp electrical panel makes this home future-ready. Steps to Stan Wadlow Park & Woodbine Subway Station, Danforth GO, top-rated schools, Sobeys, local shops, and restaurants on the Danforth. Minutes to the DVP, Woodbine Beach, and downtown Toronto. A rare opportunity to own a custom built modern home in a mature & central neighbourhood, Do Not Miss This One!
Property Dimensions
All Rooms
Dimensions
0' × 0'
Features
Dimensions
0' × 0'
Features
Dimensions
0' × 0'
Features
Dimensions
0' × 0'
Features
Dimensions
0' × 0'
Features
Dimensions
0' × 0'
Features
Dimensions
0' × 0'
Features
Dimensions
0' × 0'
Features
Dimensions
0' × 0'
Features
Dimensions
0' × 0'
Features
Dimensions
0' × 0'
Features
Dimensions
0' × 0'
Features
Have questions about this property?
Contact MeSale history for
Sign in to view property history
The Property Location
Calculate Your Monthly Mortgage Payments
Total Monthly Payment
$8,564 / month
Down Payment Percentage
20.00%
Mortgage Amount (Principal)
$1,718,400
Total Interest Payments
$1,059,499
Total Payment (Principal + Interest)
$2,777,899
Get An Estimate On Selling Your House
Estimated Net Proceeds
$68,000
Realtor Fees
$25,000
Total Selling Costs
$32,000
Sale Price
$500,000
Mortgage Balance
$400,000
Related Properties

Meet Ken Matsumoto
A highly successful and experienced real estate agent, Ken has been serving clients in the Greater Toronto Area for almost two decades. Born and raised in Toronto, Ken has a passion for helping people find their dream homes and investment properties has been the driving force behind his success. He has a deep understanding of the local real estate market, and his extensive knowledge and experience have earned him a reputation amongst his clients as a trusted and reliable partner when dealing with their real estate needs.


