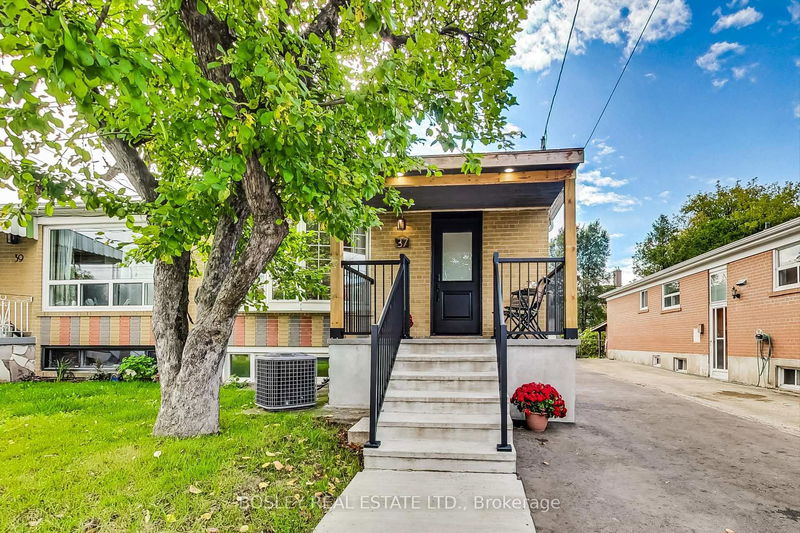

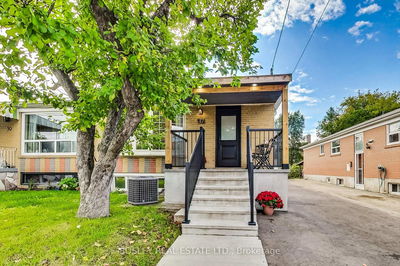
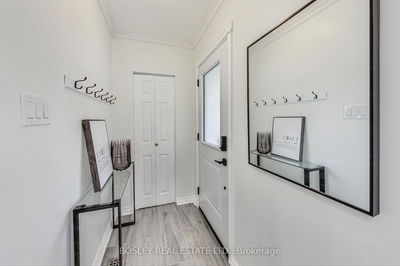
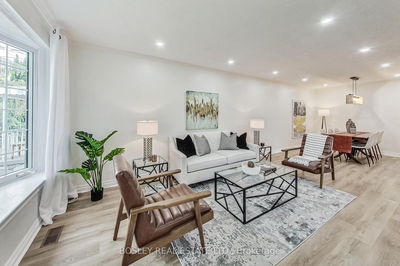
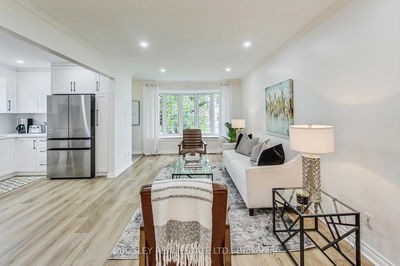

Sales Representative
A highly successful and experienced real estate agent, Ken has been serving clients in the Greater Toronto Area for almost two decades.
Price
$1,048,800
Bedrooms
3 Beds
Bathrooms
2 Baths
Size
700-1100 sqft
Year Built
51-99
Property Type
House
Property Taxes
$4313.19
Feast your eyes on 37 Avis Crescent, a deceptively large, renovated family home in the heart of East York. Sunlight dances across new floors, leading you through an open-concept, turn-key abode. Entertain guests on your expansive back deck complete with rough-in for hot tub and gas line for BBQ. New stainless-steel appliances grace a bright, modern kitchen. Private driveway and garage enhance your convenience, creating more time for enjoyment. Great opportunity for first-time buyers, downsizers, or collaborative purchasers amazing investment. Grand basement with separate entrance and lots of light with 3 bedrooms, kitchen, living/dining and 3pc washroom! 1063 sqft on the upper level and 1068 sqft on the lower level. Perfect home for two families purchase with a sibling, friend, or other family member. Walking distance to great schools and Taylor Creek Park. Main Street Subway Station nearby quick commute to downtown. Dont miss this one.
Dimensions
2.89' × 3.37'
Features
renovated, stainless steel appl
Dimensions
4.87' × 2.78'
Features
closet, window, vinyl floor
Dimensions
2.77' × 2.91'
Features
vinyl floor, closet, window
Dimensions
3.3' × 2.68'
Features
w/o to yard, vinyl floor
Dimensions
8.69' × 3.3'
Features
combined w/living, vinyl floor, open concept
Dimensions
8.69' × 3.3'
Features
combined w/dining, vinyl floor, open concept
Dimensions
2.78' × 1.65'
Features
Dimensions
3.89' × 3.32'
Features
hardwood floor, large window
Dimensions
4.13' × 3.3'
Features
hardwood floor, large window
Dimensions
4.58' × 2.53'
Features
Dimensions
5.29' × 3.31'
Features
roughed-in fireplace, hardwood floor
Dimensions
2.53' × 2.79'
Features
hardwood floor, large window
Dimensions
2.78' × 1.65'
Features
Dimensions
8.69' × 3.3'
Features
combined w/dining, vinyl floor, open concept
Dimensions
8.69' × 3.3'
Features
combined w/living, vinyl floor, open concept
Dimensions
2.89' × 3.37'
Features
renovated, stainless steel appl
Dimensions
4.58' × 2.53'
Features
Dimensions
4.87' × 2.78'
Features
closet, window, vinyl floor
Dimensions
4.13' × 3.3'
Features
hardwood floor, large window
Dimensions
2.77' × 2.91'
Features
vinyl floor, closet, window
Dimensions
3.89' × 3.32'
Features
hardwood floor, large window
Dimensions
3.3' × 2.68'
Features
w/o to yard, vinyl floor
Dimensions
2.53' × 2.79'
Features
hardwood floor, large window
Dimensions
5.29' × 3.31'
Features
roughed-in fireplace, hardwood floor
Have questions about this property?
Contact MeTotal Monthly Payment
$4,628 / month
Down Payment Percentage
20.00%
Mortgage Amount (Principal)
$839,040
Total Interest Payments
$517,320
Total Payment (Principal + Interest)
$1,356,360
Estimated Net Proceeds
$68,000
Realtor Fees
$25,000
Total Selling Costs
$32,000
Sale Price
$500,000
Mortgage Balance
$400,000

A highly successful and experienced real estate agent, Ken has been serving clients in the Greater Toronto Area for almost two decades. Born and raised in Toronto, Ken has a passion for helping people find their dream homes and investment properties has been the driving force behind his success. He has a deep understanding of the local real estate market, and his extensive knowledge and experience have earned him a reputation amongst his clients as a trusted and reliable partner when dealing with their real estate needs.