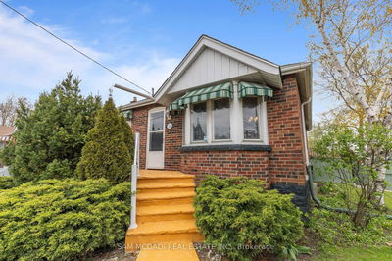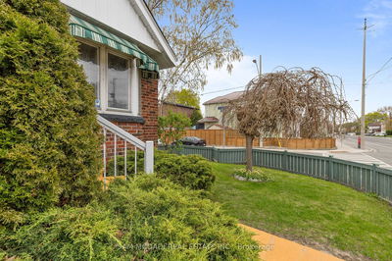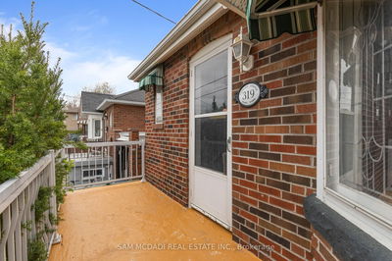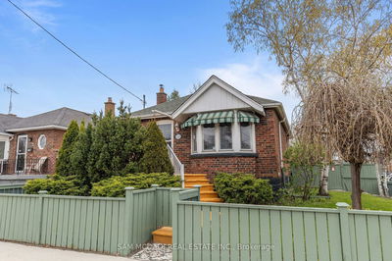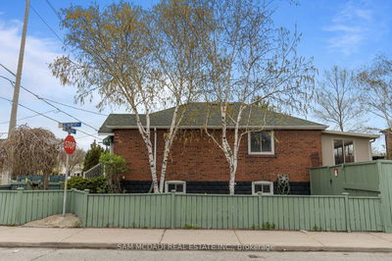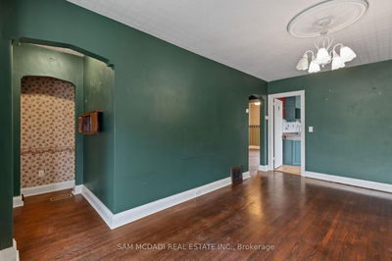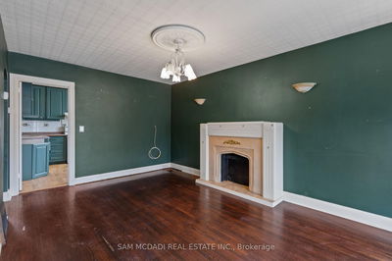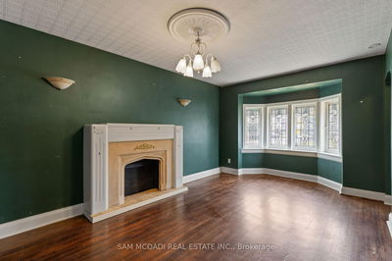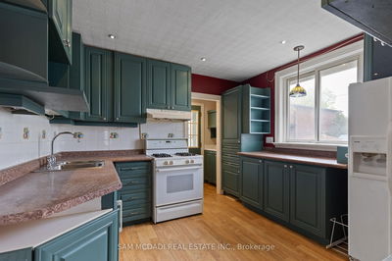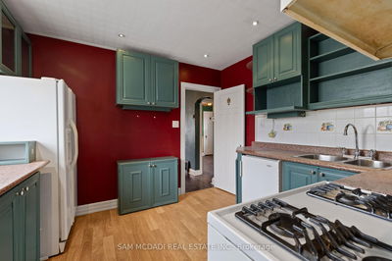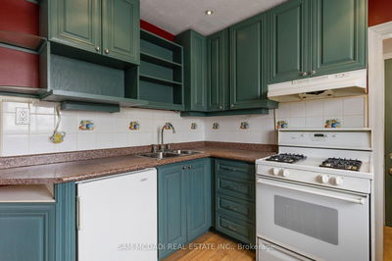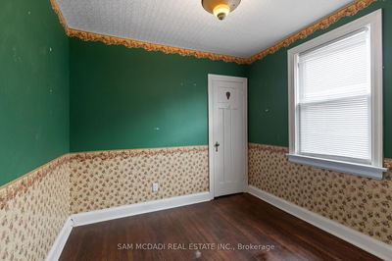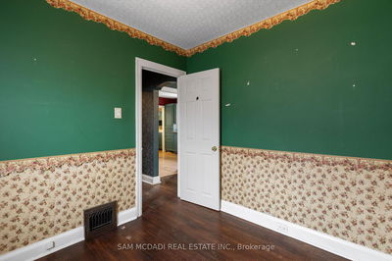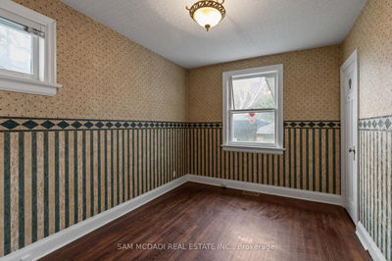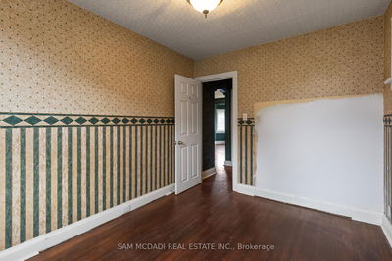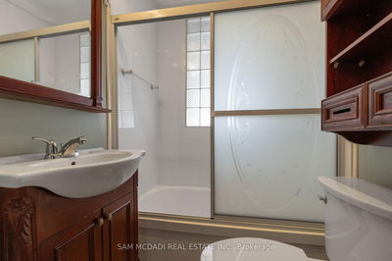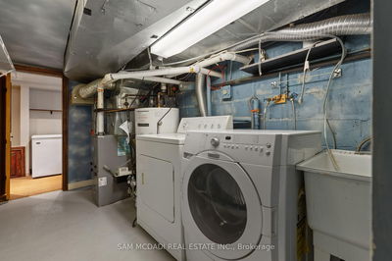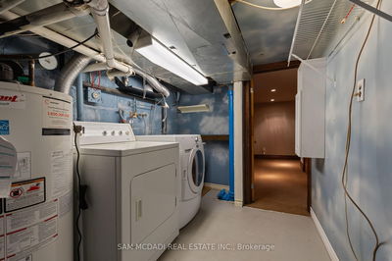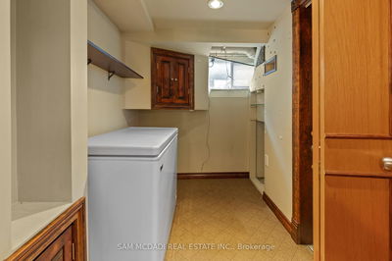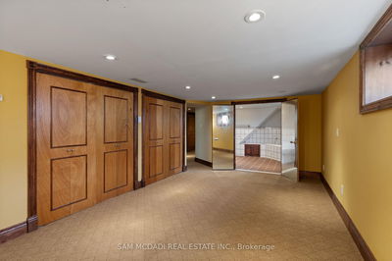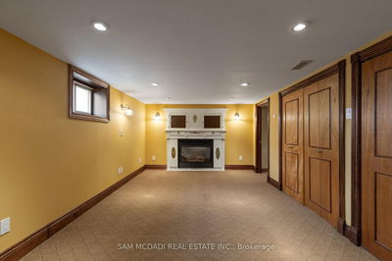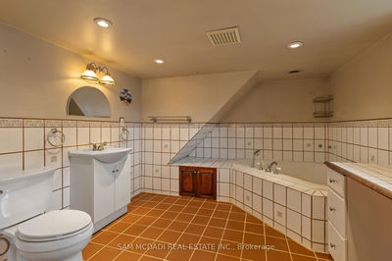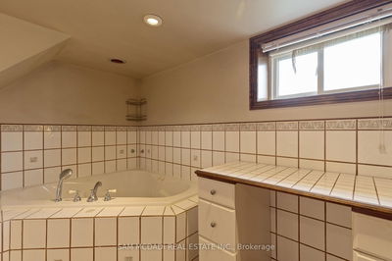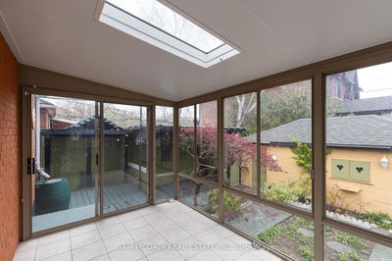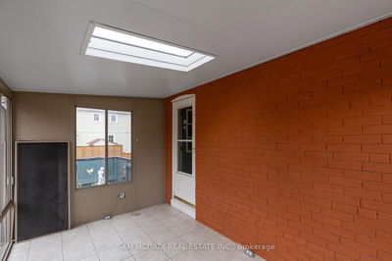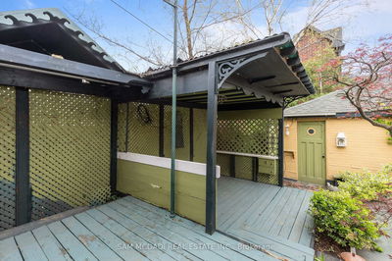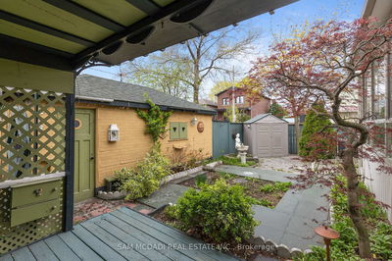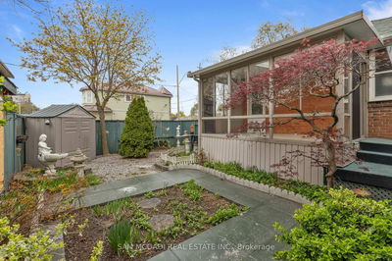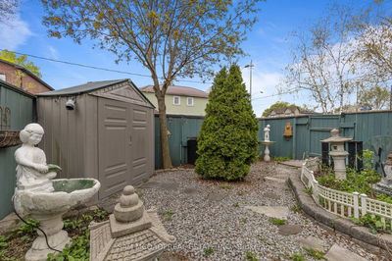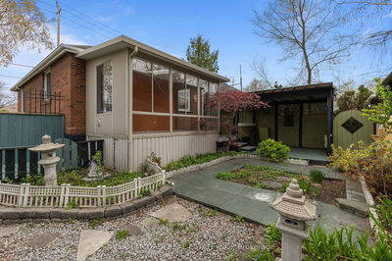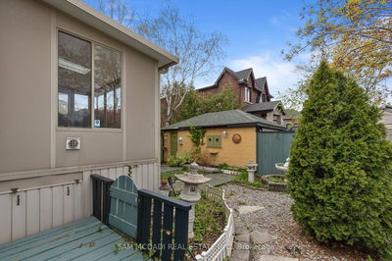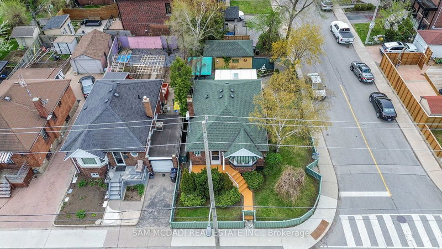

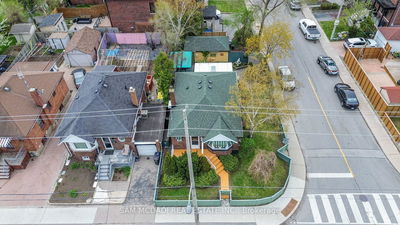

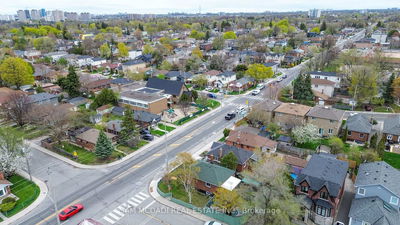


Ken Matsumoto
Sales Representative
A highly successful and experienced real estate agent, Ken has been serving clients in the Greater Toronto Area for almost two decades.
319 Cosburn Avenue, Danforth Village-East York M4J 2N1
Price
$990,000
Bedrooms
2 Beds
Bathrooms
2 Baths
Size
700-1100 sqft
Year Built
Not listed
Property Type
House
Property Taxes
$4134
Explore A Virtual Tour
Description
Welcome to 319 Cosburn Ave., a charming 2+1 bedroom bungalow nestled in the heart of Danforth Village East York. This inviting home blends classic charm with modern comfort, offering two full washrooms, a bright open layout, and a fully finished basement perfect for an additional bedroom, home office, or recreation space. Step outside into your own private oasis and fully fenced, beautifully landscaped backyard ideal for entertaining, gardening, or relaxing in peace. With a detached one-car garage and a private driveway for an additional vehicle, parking is never an issue. Located in one of East York's most desirable neighbourhoods, this home offers the perfect balance of residential tranquility and urban convenience. You're just minutes to the Danforth's vibrant shops, cafes, and restaurants, as well as excellent schools, parks, and community centres. Commuting is a breeze with easy access to TTC, the DVP, and downtown Toronto. Perfect for first-time buyers, downsizers, or investors, 319 Cosburn Ave. is a rare gem offering lifestyle, location, and value in one of Toronto's most connected communities.
Property Dimensions
Main Level
Primary Bedroom
Dimensions
3.66' × 2.78'
Features
hardwood floor, closet, window
Kitchen
Dimensions
3.33' × 3.16'
Features
pantry, laminate
Sunroom
Dimensions
3.99' × 2.36'
Features
ceramic floor, window floor to ceiling
Living Room
Dimensions
5.69' × 3.32'
Features
fireplace, hardwood floor, bay window
Bedroom 2
Dimensions
2.83' × 2.79'
Features
hardwood floor, closet, window
Basement Level
Recreation
Dimensions
5.68' × 3.15'
Features
gas fireplace, pot lights
All Rooms
Recreation
Dimensions
5.68' × 3.15'
Features
gas fireplace, pot lights
Sunroom
Dimensions
3.99' × 2.36'
Features
ceramic floor, window floor to ceiling
Living Room
Dimensions
5.69' × 3.32'
Features
fireplace, hardwood floor, bay window
Kitchen
Dimensions
3.33' × 3.16'
Features
pantry, laminate
Primary Bedroom
Dimensions
3.66' × 2.78'
Features
hardwood floor, closet, window
Bedroom 2
Dimensions
2.83' × 2.79'
Features
hardwood floor, closet, window
Have questions about this property?
Contact MeSale history for
Sign in to view property history
The Property Location
Calculate Your Monthly Mortgage Payments
Total Monthly Payment
$4,401 / month
Down Payment Percentage
20.00%
Mortgage Amount (Principal)
$792,000
Total Interest Payments
$488,317
Total Payment (Principal + Interest)
$1,280,317
Get An Estimate On Selling Your House
Estimated Net Proceeds
$68,000
Realtor Fees
$25,000
Total Selling Costs
$32,000
Sale Price
$500,000
Mortgage Balance
$400,000
Related Properties

226 Donlands
$1,240,000Toronto, ON M4J 3R2
Listed By: CENTURY 21 HERITAGE GROUP LTD.

183 Glebemount
$1,099,000Toronto, ON M4C 3S9
Listed By: RE/MAX ACE REALTY INC.

651 Cosburn
$899,900Toronto, ON M4C 2V1
Listed By: BOSLEY REAL ESTATE LTD.

80 Dunkirk
$879,000Toronto, ON M4C 2M6
Listed By: RED ROOF REALTY INC.

Meet Ken Matsumoto
A highly successful and experienced real estate agent, Ken has been serving clients in the Greater Toronto Area for almost two decades. Born and raised in Toronto, Ken has a passion for helping people find their dream homes and investment properties has been the driving force behind his success. He has a deep understanding of the local real estate market, and his extensive knowledge and experience have earned him a reputation amongst his clients as a trusted and reliable partner when dealing with their real estate needs.

