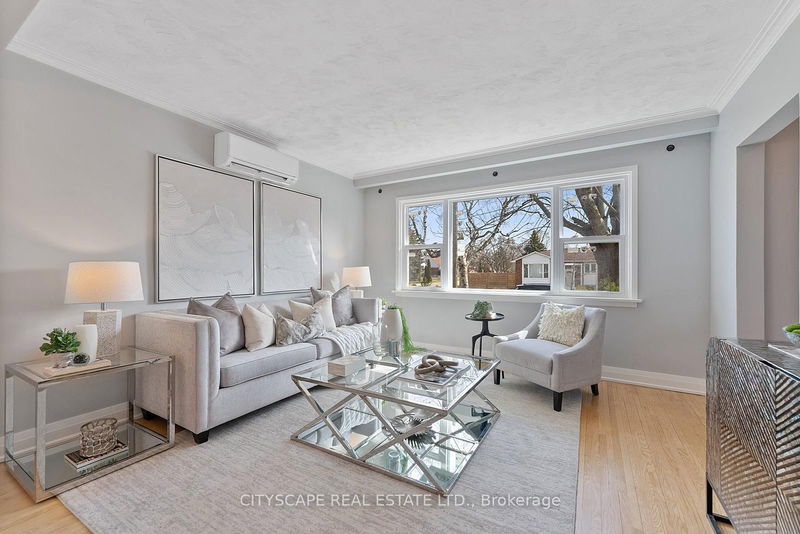

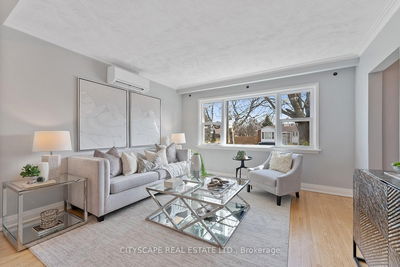
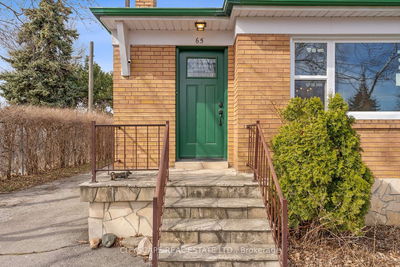
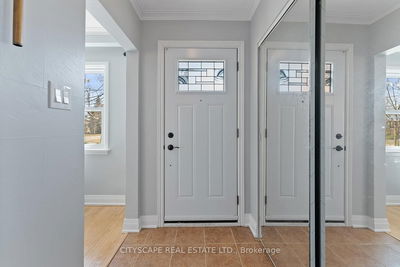
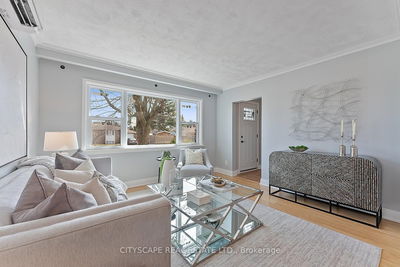

Sales Representative
A highly successful and experienced real estate agent, Ken has been serving clients in the Greater Toronto Area for almost two decades.
Price
$939,000
Bedrooms
2 Beds
Bathrooms
2 Baths
Size
700-1100 sqft
Year Built
Not listed
Property Type
House
Property Taxes
$4084
This charming bungalow is not just a property; its a lifestyle. Nestled in a vibrant community, this beautifully fully renovated residence offers the perfect blend of comfort, convenience, and modern amenities. This home offers brand new appliances and new windows on the main floor. Finished basement with side entrance. A picturesque private backyard that feels like your own sanctuary, you'll find peace and tranquility just steps away from all the essentials. With enough space to fit up to six cars, your visitors will never have trouble finding parking .This property is perfectly situated right beside a walkway that leads directly to a bustling shopping center. You'll find everything you need , including Metro, Shoppers Drug Mart, LCBO and Library making errands a breeze and eliminating the need for a car. Transit is a quick walk (about 3 minutes) from the house and shopping is a 2 minute walk to the mall entrance.
Dimensions
3.93' × 3.62'
Features
large window, hardwood floor, combined w/dining
Dimensions
3.5' × 5.63'
Features
ceramic floor, renovated, picture window
Dimensions
3.07' × 2.83'
Features
picture window, hardwood floor, b/i closet
Dimensions
3.07' × 2.4'
Features
hardwood floor, picture window, combined w/family
Dimensions
1.85' × 1.25'
Features
picture window, renovated, ceramic floor
Dimensions
3.65' × 2.86'
Features
picture window, hardwood floor, b/i closet
Dimensions
3.81' × 3.81'
Features
laminate, window, renovated
Dimensions
3.68' × 2.37'
Features
laminate, window
Dimensions
2.22' × 1.95'
Features
ceramic floor, 3 pc bath
Dimensions
1.52' × 1.52'
Features
Concrete Floor
Dimensions
3.81' × 3.81'
Features
laminate, window, renovated
Dimensions
1.52' × 1.52'
Features
Concrete Floor
Dimensions
3.07' × 2.4'
Features
hardwood floor, picture window, combined w/family
Dimensions
3.5' × 5.63'
Features
ceramic floor, renovated, picture window
Dimensions
3.68' × 2.37'
Features
laminate, window
Dimensions
3.07' × 2.83'
Features
picture window, hardwood floor, b/i closet
Dimensions
3.65' × 2.86'
Features
picture window, hardwood floor, b/i closet
Dimensions
3.93' × 3.62'
Features
large window, hardwood floor, combined w/dining
Dimensions
2.22' × 1.95'
Features
ceramic floor, 3 pc bath
Dimensions
1.85' × 1.25'
Features
picture window, renovated, ceramic floor
Have questions about this property?
Contact MeTotal Monthly Payment
$4,214 / month
Down Payment Percentage
20.00%
Mortgage Amount (Principal)
$751,200
Total Interest Payments
$463,161
Total Payment (Principal + Interest)
$1,214,361
Estimated Net Proceeds
$68,000
Realtor Fees
$25,000
Total Selling Costs
$32,000
Sale Price
$500,000
Mortgage Balance
$400,000

A highly successful and experienced real estate agent, Ken has been serving clients in the Greater Toronto Area for almost two decades. Born and raised in Toronto, Ken has a passion for helping people find their dream homes and investment properties has been the driving force behind his success. He has a deep understanding of the local real estate market, and his extensive knowledge and experience have earned him a reputation amongst his clients as a trusted and reliable partner when dealing with their real estate needs.