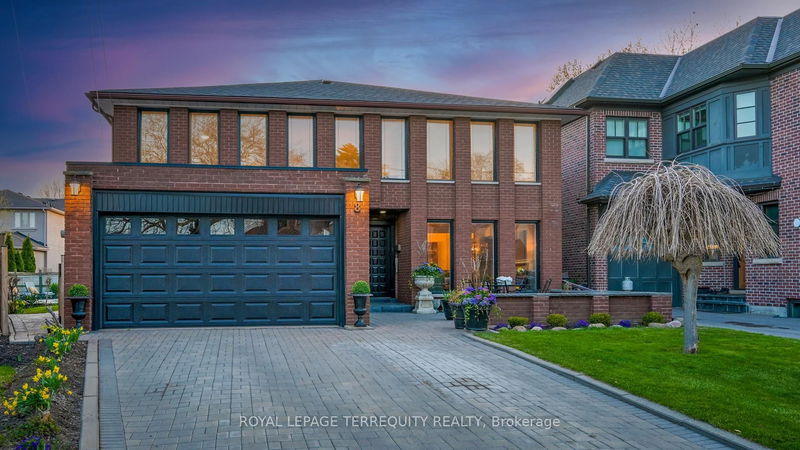

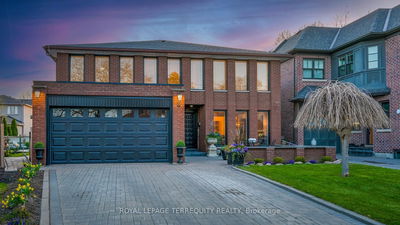
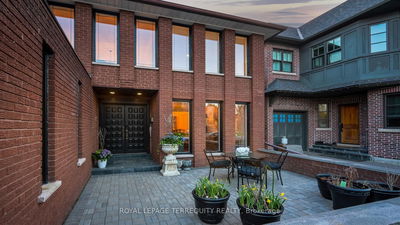
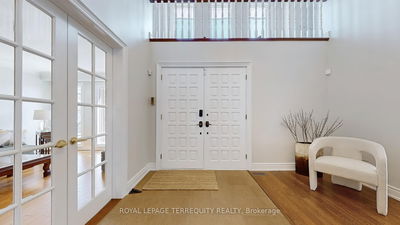
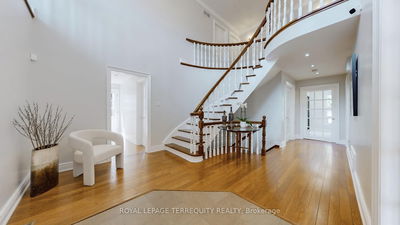

Sales Representative
A highly successful and experienced real estate agent, Ken has been serving clients in the Greater Toronto Area for almost two decades.
Price
$2,099,900
Bedrooms
5 Beds
Bathrooms
5 Baths
Size
2500-3000 sqft
Year Built
Not listed
Property Type
House
Property Taxes
$10142.8
Welcome to 8 Ashall Boulevard - A Hidden Gem in East York's Most Exclusive Enclave. Nestled in one of East York's most sought-after and family-friendly neighborhoods, this exceptional residence offers the rare blend of spacious living, natural beauty, and everyday convenience. This stunning home is situated in a quiet enclave built around lush parks and ravines, where children play freely, and neighbors build lifelong friendships. Its a serene, low-traffic community where birdsong greets you each morning and nature is your backdrop. Boasting 2,907 sqf. above grade and almost 4,300 sqf. in total, this thoughtfully designed residence features 4 generously sized bedrooms plus a main-floor library/office, ideal for working from home or hosting guests. The expansive lower level offers a large rec room with fireplace and potential for a kitchen, 3 additional bedrooms, two 3-piece bathrooms, cold cellar, and ample storage - ideal for growing or multigenerational families, with the convenience of a separate entrance. At the heart of the home is a huge, eat-in kitchen with a walkout to the backyard oasis - a perfect setting for summer entertaining, complete with a sparkling inground pool. The reverse pie-shaped lot expands dramatically at the rear to 78 feet wide, providing unparalleled outdoor space in the city. With 4.5 bathrooms, a functional layout, and elegant finishes throughout, this home is ready for your family to move in and enjoy. Located within walking distance to top-rated Presteign Heights Elementary School, parks, and trails, this is a community where lifestyle and location meet seamlessly. Discover a home that grows with your family - and a neighborhood where memories are made. A perfect new chapter awaits its next owners.
Dimensions
3.78' × 5.79'
Features
closet, parquet, overlooks frontyard
Dimensions
3.48' × 3.43'
Features
closet, parquet, w/o to balcony
Dimensions
5.31' × 6.05'
Features
4 pc ensuite, double closet, w/o to balcony
Dimensions
3.48' × 6.99'
Features
closet, parquet, overlooks frontyard
Dimensions
3.51' × 3'
Features
large window, hardwood floor
Dimensions
3.73' × 3.2'
Features
open concept, hardwood floor, combined w/living
Dimensions
5.79' × 2'
Features
fireplace, hardwood floor, w/o to patio
Dimensions
3.73' × 5.23'
Features
large window, hardwood floor, combined w/dining
Dimensions
5.31' × 3.89'
Features
eat-in kitchen, tile floor, w/o to patio
Dimensions
3.48' × 8.15'
Features
open concept, parquet, fireplace
Dimensions
3.61' × 4.14'
Features
window, parquet
Dimensions
3.3' × 2.67'
Features
window, parquet
Dimensions
3.48' × 2.74'
Features
laundry sink, parquet
Dimensions
2.39' × 2.74'
Features
pot lights, parquet
Dimensions
3.51' × 3'
Features
large window, hardwood floor
Dimensions
3.48' × 8.15'
Features
open concept, parquet, fireplace
Dimensions
3.48' × 2.74'
Features
laundry sink, parquet
Dimensions
3.73' × 5.23'
Features
large window, hardwood floor, combined w/dining
Dimensions
3.73' × 3.2'
Features
open concept, hardwood floor, combined w/living
Dimensions
5.31' × 3.89'
Features
eat-in kitchen, tile floor, w/o to patio
Dimensions
5.31' × 6.05'
Features
4 pc ensuite, double closet, w/o to balcony
Dimensions
3.78' × 5.79'
Features
closet, parquet, overlooks frontyard
Dimensions
3.61' × 4.14'
Features
window, parquet
Dimensions
3.48' × 3.43'
Features
closet, parquet, w/o to balcony
Dimensions
3.3' × 2.67'
Features
window, parquet
Dimensions
2.39' × 2.74'
Features
pot lights, parquet
Dimensions
3.48' × 6.99'
Features
closet, parquet, overlooks frontyard
Dimensions
5.79' × 2'
Features
fireplace, hardwood floor, w/o to patio
Have questions about this property?
Contact MeTotal Monthly Payment
$8,889 / month
Down Payment Percentage
20.00%
Mortgage Amount (Principal)
$1,679,920
Total Interest Payments
$1,035,773
Total Payment (Principal + Interest)
$2,715,693
Estimated Net Proceeds
$68,000
Realtor Fees
$25,000
Total Selling Costs
$32,000
Sale Price
$500,000
Mortgage Balance
$400,000

A highly successful and experienced real estate agent, Ken has been serving clients in the Greater Toronto Area for almost two decades. Born and raised in Toronto, Ken has a passion for helping people find their dream homes and investment properties has been the driving force behind his success. He has a deep understanding of the local real estate market, and his extensive knowledge and experience have earned him a reputation amongst his clients as a trusted and reliable partner when dealing with their real estate needs.