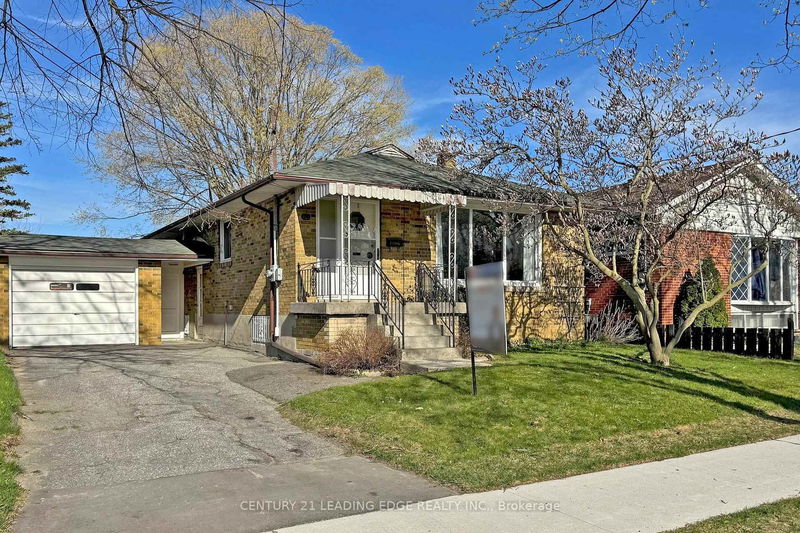

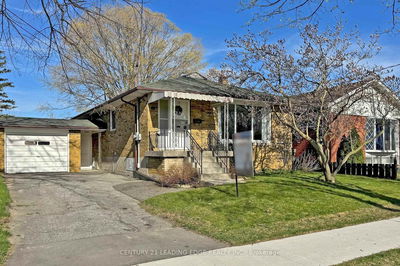
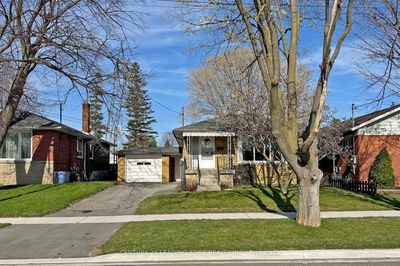
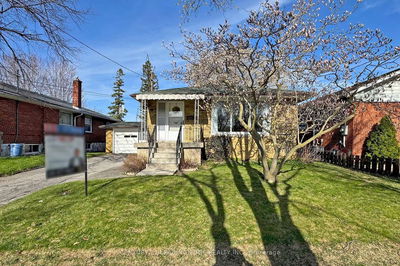
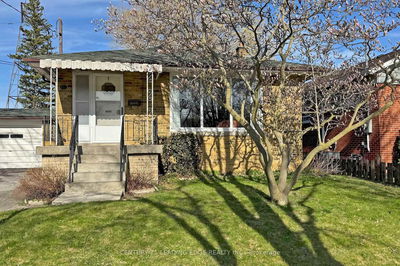

Sales Representative
A highly successful and experienced real estate agent, Ken has been serving clients in the Greater Toronto Area for almost two decades.
Price
$899,000
Bedrooms
3 Beds
Bathrooms
2 Baths
Size
1100-1500 sqft
Year Built
Not listed
Property Type
House
Property Taxes
$3769.58
This must-see, meticulously maintained bungalow in the highly desirable Wexford neighborhood features a spacious L-shaped layout with a bright living and dining room highlighted by a large bay window overlooking the front yard. Private and spacious kitchen includes a breakfast area, while the spacious primary bedroom offers double closets and a large window with views of a private backyard. Two additional bedrooms, each with ample closet space and large windows, provide plenty of natural light. A few steps down leads to a partly finished basement with a separate entrance, ideal for a potential in-law suite, complete with above-ground windows. Finished rec room with large above ground window, Den makes great office, 3 piece bathroom. Situated on a generous lot with 50 feet of frontage, the property includes a spacious backyard and a large car garage with workshop. Conveniently located minutes from major highways D.V.P. and 401, top-rated schools, public transit, and shopping, this home offers both comfort and accessibility.
Dimensions
2.29' × 3.15'
Features
Dimensions
5.95' × 3.6'
Features
concrete floor, above grade window
Dimensions
6.96' × 3.45'
Features
vinyl floor, above grade window
Dimensions
1.5' × 1.5'
Features
3 Pc Bath
Dimensions
3.5' × 3.35'
Features
Dimensions
5.6' × 3.1'
Features
ceramic floor, breakfast area
Dimensions
2.9' × 2.9'
Features
broadloom, closet
Dimensions
3.5' × 3.6'
Features
broadloom, closet
Dimensions
3.45' × 5'
Features
broadloom, combined w/dining
Dimensions
3.3' × 4.2'
Features
broadloom, closet
Dimensions
2.6' × 3.74'
Features
broadloom, combined w/living
Dimensions
5.95' × 3.6'
Features
concrete floor, above grade window
Dimensions
3.5' × 3.35'
Features
Dimensions
3.45' × 5'
Features
broadloom, combined w/dining
Dimensions
2.6' × 3.74'
Features
broadloom, combined w/living
Dimensions
5.6' × 3.1'
Features
ceramic floor, breakfast area
Dimensions
3.3' × 4.2'
Features
broadloom, closet
Dimensions
2.9' × 2.9'
Features
broadloom, closet
Dimensions
6.96' × 3.45'
Features
vinyl floor, above grade window
Dimensions
3.5' × 3.6'
Features
broadloom, closet
Dimensions
1.5' × 1.5'
Features
3 Pc Bath
Dimensions
2.29' × 3.15'
Features
Have questions about this property?
Contact MeTotal Monthly Payment
$4,044 / month
Down Payment Percentage
20.00%
Mortgage Amount (Principal)
$719,200
Total Interest Payments
$443,431
Total Payment (Principal + Interest)
$1,162,631
Estimated Net Proceeds
$68,000
Realtor Fees
$25,000
Total Selling Costs
$32,000
Sale Price
$500,000
Mortgage Balance
$400,000

A highly successful and experienced real estate agent, Ken has been serving clients in the Greater Toronto Area for almost two decades. Born and raised in Toronto, Ken has a passion for helping people find their dream homes and investment properties has been the driving force behind his success. He has a deep understanding of the local real estate market, and his extensive knowledge and experience have earned him a reputation amongst his clients as a trusted and reliable partner when dealing with their real estate needs.