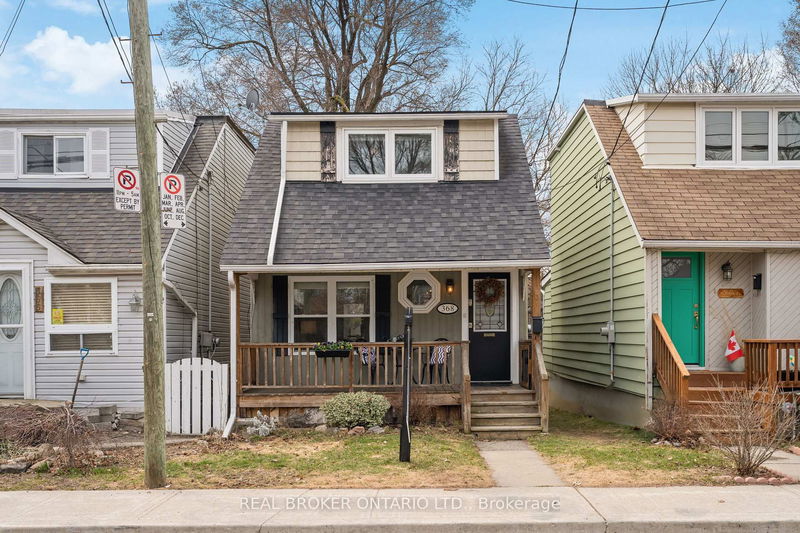

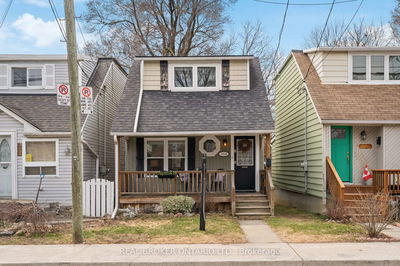
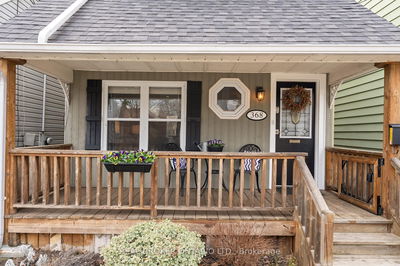
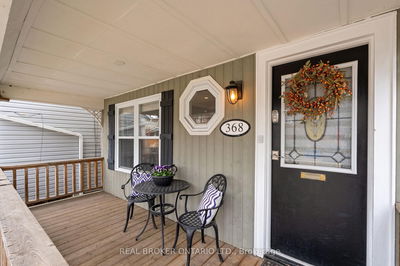
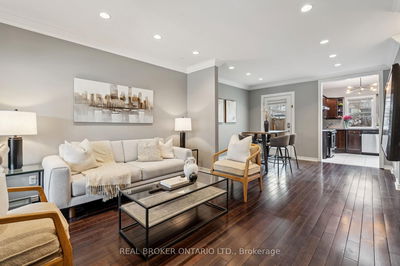

Sales Representative
A highly successful and experienced real estate agent, Ken has been serving clients in the Greater Toronto Area for almost two decades.
Price
$964,900
Bedrooms
2 Beds
Bathrooms
2 Baths
Size
700-1100 sqft
Year Built
Not listed
Property Type
House
Property Taxes
$3869.71
Welcome to your dream home in one of Toronto's most sought-after East End neighbourhoods! This beautifully maintained detached residence features 2 spacious bedrooms, a renovated main washroom, and a bright, open-concept living and dining area perfect for entertaining or cozy nights in. Bonus main floor powder room and built-in pantry closet - a rarity for homes in the area.The heart of the house is the large chefs kitchen with stainless steel appliances, granite counters and ample storage. It was thoughtfully designed with a custom skylight that floods the space with natural light. Step outside to your large private backyard and massive deck - a true urban oasis, ideal for summer BBQs, gardening, or quiet relaxation. Enjoy the best of city living with top-rated schools, public transit, and all amenities just minutes away. Quick access to downtown Toronto as well! You are steps to Stan Wadlow Park and Taylor Creek Park. A quick stroll to the famous Danforth and min to Woodbine Beach. Whether you're a first-time buyer, downsizer, or investor, this home is a rare gem that checks all the boxes. Don't miss your chance to own in this vibrant, family-friendly community. Book your showing today!
Dimensions
3' × 2.97'
Features
hardwood floor, window
Dimensions
1.92' × 1.92'
Features
4 Pc Bath
Dimensions
3.7' × 3.96'
Features
hardwood floor, closet, window
Dimensions
4.6' × 4'
Features
hardwood floor, large window, open concept
Dimensions
4.6' × 3.2'
Features
hardwood floor, w/o to deck, open concept
Dimensions
1.76' × 0.82'
Features
2 Pc Bath
Dimensions
2.8' × 2.78'
Features
tile floor, window, stainless steel appl
Dimensions
2.8' × 2.96'
Features
Dimensions
4.66' × 7.19'
Features
Dimensions
4.6' × 4'
Features
hardwood floor, large window, open concept
Dimensions
4.6' × 3.2'
Features
hardwood floor, w/o to deck, open concept
Dimensions
2.8' × 2.78'
Features
tile floor, window, stainless steel appl
Dimensions
3.7' × 3.96'
Features
hardwood floor, closet, window
Dimensions
3' × 2.97'
Features
hardwood floor, window
Dimensions
1.92' × 1.92'
Features
4 Pc Bath
Dimensions
1.76' × 0.82'
Features
2 Pc Bath
Dimensions
2.8' × 2.96'
Features
Dimensions
4.66' × 7.19'
Features
Have questions about this property?
Contact MeTotal Monthly Payment
$4,289 / month
Down Payment Percentage
20.00%
Mortgage Amount (Principal)
$771,920
Total Interest Payments
$475,936
Total Payment (Principal + Interest)
$1,247,856
Estimated Net Proceeds
$68,000
Realtor Fees
$25,000
Total Selling Costs
$32,000
Sale Price
$500,000
Mortgage Balance
$400,000

A highly successful and experienced real estate agent, Ken has been serving clients in the Greater Toronto Area for almost two decades. Born and raised in Toronto, Ken has a passion for helping people find their dream homes and investment properties has been the driving force behind his success. He has a deep understanding of the local real estate market, and his extensive knowledge and experience have earned him a reputation amongst his clients as a trusted and reliable partner when dealing with their real estate needs.