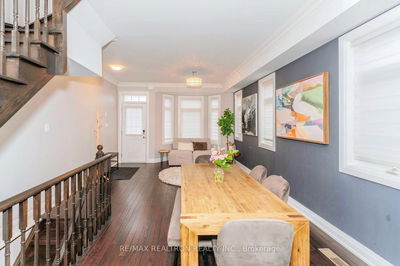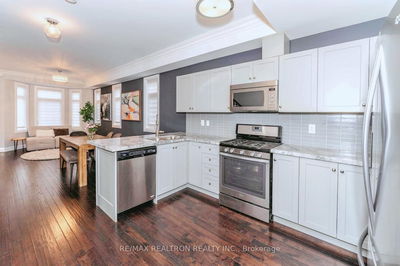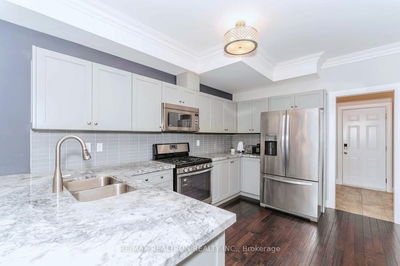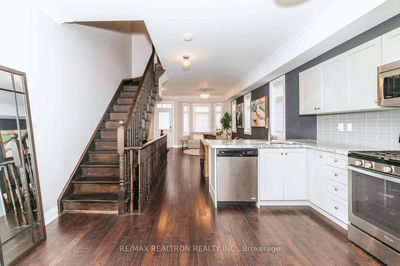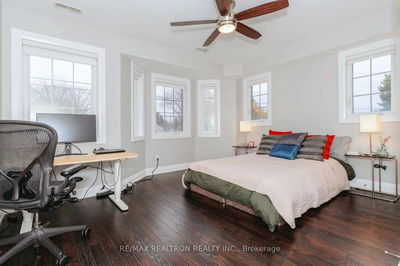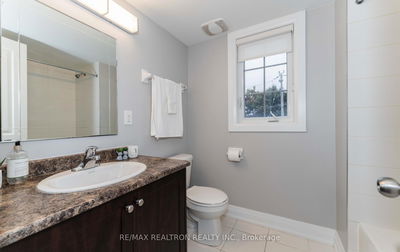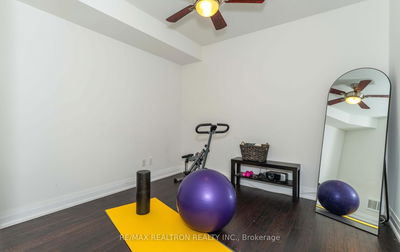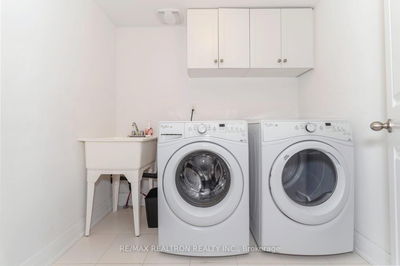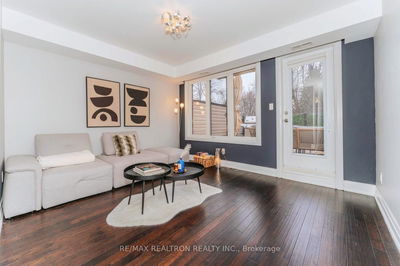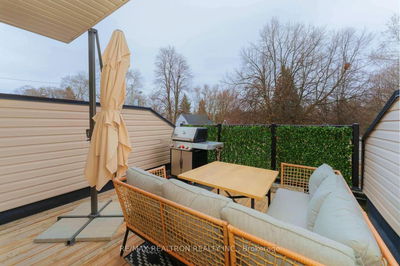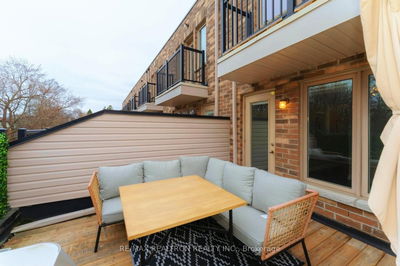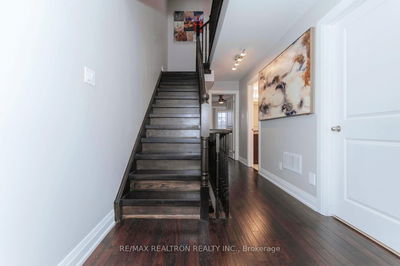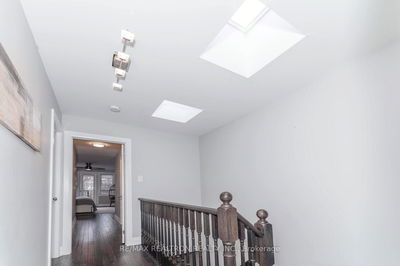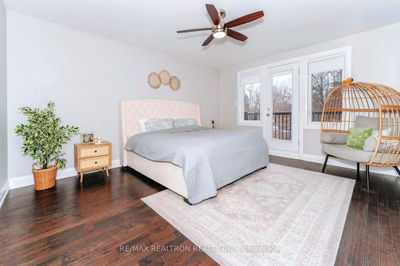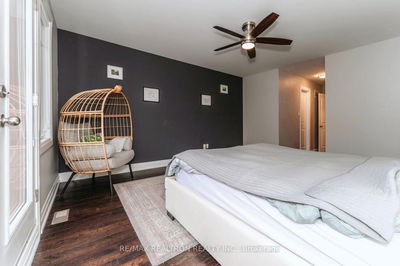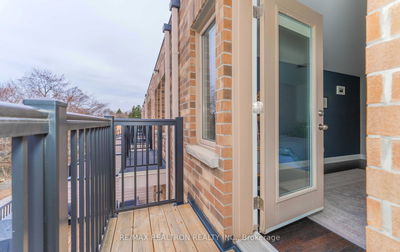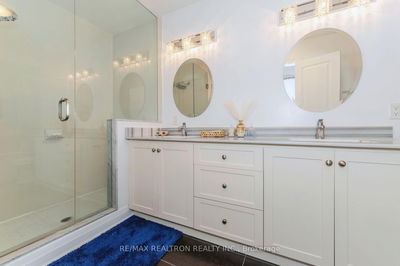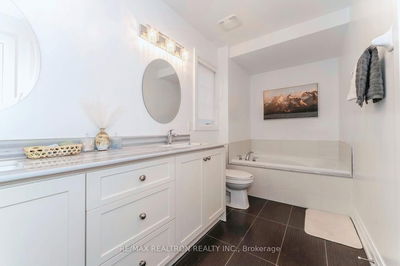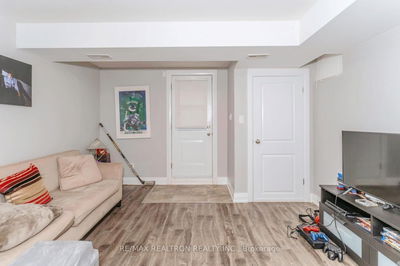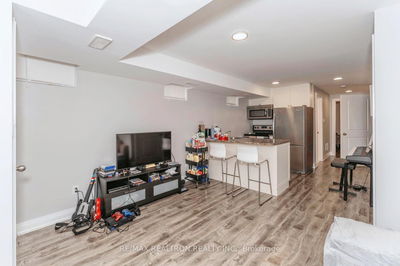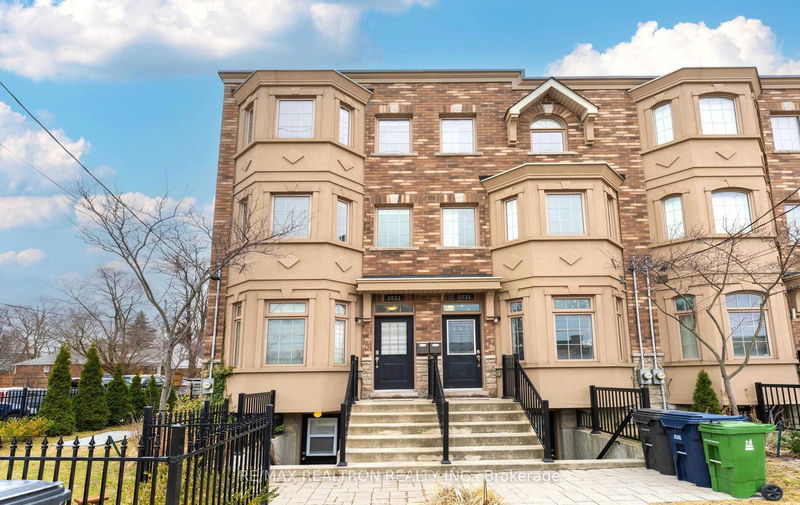

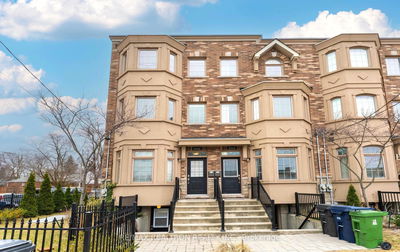
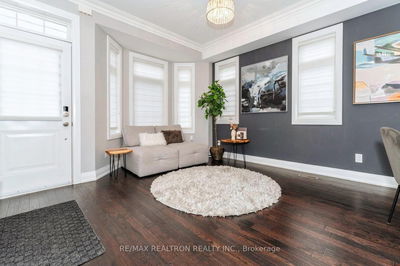
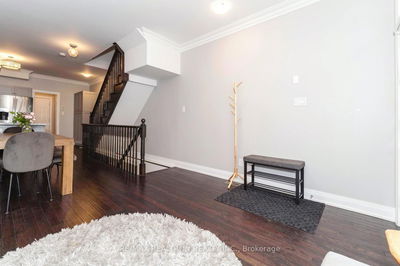
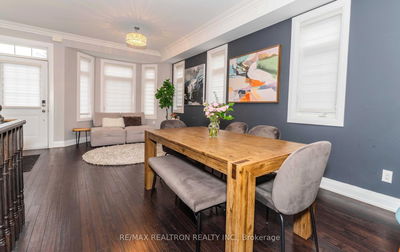

Ken Matsumoto
Sales Representative
A highly successful and experienced real estate agent, Ken has been serving clients in the Greater Toronto Area for almost two decades.
2833 St. Clair Avenue, O'Connor-Parkview M4B 1N3
Price
$1,299,000
Bedrooms
4 Beds
Bathrooms
4 Baths
Size
2000-2500 sqft
Year Built
Not listed
Property Type
House
Property Taxes
$6015
Explore A Virtual Tour
Description
Don't Miss this exceptional residence in desirable East York. With almost 2300 SF above grade and a completely self-contained in-law suite, this corner freehold townhouse features a thoughtfully designed layout. Generous 9 Ft ceilings on main level with airy open floor concept. Large kitchen with quartz countertops, stainless steel appliances & breakfast bar. Direct access to garage that fits one large car + extra room for storage. Extended driveway fits 2 additional parking spots. Second level features 1 large bedroom, 1 multi use room (gym, office, theatre room, bedroom), 1 bathroom, laundry room, and family room that walks out to a large south facing deck to relax or entertain in. Looking into lush greenery in summer/spring, this area feels like a private sanctuary in nature. Third level with 2 spacious bedrooms, 1 bathroom, & skylight. Retreat like primary bedroom with W/I Closet, 5 Pc Ensuite with soaker tub and separate shower, & Juliette balcony. Self contained 460 SF finished basement with separate entrance, approx. 8 Ft ceilings, 1 bedroom, kitchen, private laundry. Currently occupied with great tenant; tenant can stay or leave. Excellent neighbourhood with quick access to highways, quick drive to DT, shopping, schools, hospitals, TTC. Less than 10 minute walk to TD Bank, Shoppers, Subway, Mcdonalds, and more.
Property Dimensions
Main Level
Living Room
Dimensions
5.98' × 3.02'
Features
hardwood floor, bay window, combined w/dining
Kitchen
Dimensions
4.13' × 4.17'
Features
hardwood floor, breakfast bar
Dining Room
Dimensions
5.98' × 3.02'
Features
hardwood floor, window, combined w/living
Second Level
Bedroom
Dimensions
3.03' × 3'
Features
Hardwood Floor
Bedroom
Dimensions
3.6' × 4.19'
Features
hardwood floor, bay window, double closet
Family Room
Dimensions
3.51' × 4.17'
Features
hardwood floor, window, w/o to deck
Basement Level
Living Room
Dimensions
3.06' × 3.97'
Features
laminate, window, pot lights
Kitchen
Dimensions
2.9' × 2.81'
Features
laminate, window, breakfast area
Bedroom
Dimensions
3.06' × 3.98'
Features
laminate, window, closet
Third Level
Primary Bedroom
Dimensions
4.87' × 4.2'
Features
hardwood floor, window, walk-in closet(s)
Bedroom
Dimensions
3.59' × 4.19'
Features
hardwood floor, bay window, semi ensuite
All Rooms
Living Room
Dimensions
5.98' × 3.02'
Features
hardwood floor, bay window, combined w/dining
Living Room
Dimensions
3.06' × 3.97'
Features
laminate, window, pot lights
Dining Room
Dimensions
5.98' × 3.02'
Features
hardwood floor, window, combined w/living
Kitchen
Dimensions
2.9' × 2.81'
Features
laminate, window, breakfast area
Kitchen
Dimensions
4.13' × 4.17'
Features
hardwood floor, breakfast bar
Primary Bedroom
Dimensions
4.87' × 4.2'
Features
hardwood floor, window, walk-in closet(s)
Bedroom
Dimensions
3.03' × 3'
Features
Hardwood Floor
Bedroom
Dimensions
3.6' × 4.19'
Features
hardwood floor, bay window, double closet
Bedroom
Dimensions
3.59' × 4.19'
Features
hardwood floor, bay window, semi ensuite
Bedroom
Dimensions
3.06' × 3.98'
Features
laminate, window, closet
Family Room
Dimensions
3.51' × 4.17'
Features
hardwood floor, window, w/o to deck
Have questions about this property?
Contact MeSale history for
Sign in to view property history
The Property Location
Calculate Your Monthly Mortgage Payments
Total Monthly Payment
$5,668 / month
Down Payment Percentage
20.00%
Mortgage Amount (Principal)
$1,039,200
Total Interest Payments
$640,731
Total Payment (Principal + Interest)
$1,679,931
Get An Estimate On Selling Your House
Estimated Net Proceeds
$68,000
Realtor Fees
$25,000
Total Selling Costs
$32,000
Sale Price
$500,000
Mortgage Balance
$400,000

Meet Ken Matsumoto
A highly successful and experienced real estate agent, Ken has been serving clients in the Greater Toronto Area for almost two decades. Born and raised in Toronto, Ken has a passion for helping people find their dream homes and investment properties has been the driving force behind his success. He has a deep understanding of the local real estate market, and his extensive knowledge and experience have earned him a reputation amongst his clients as a trusted and reliable partner when dealing with their real estate needs.

