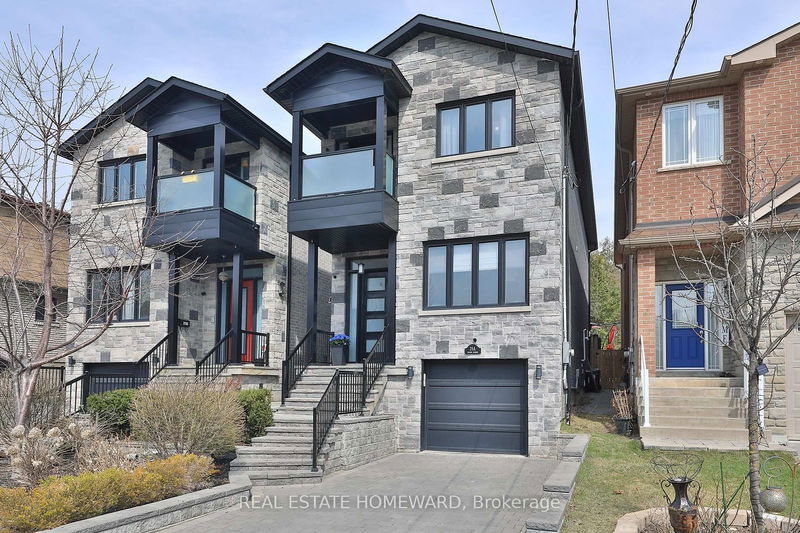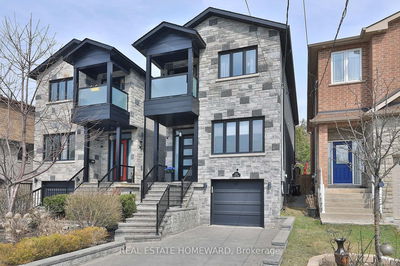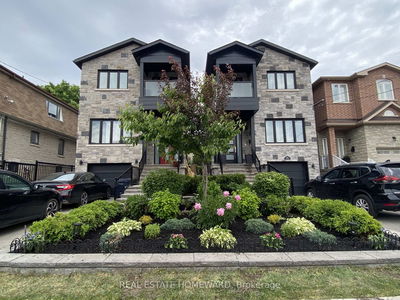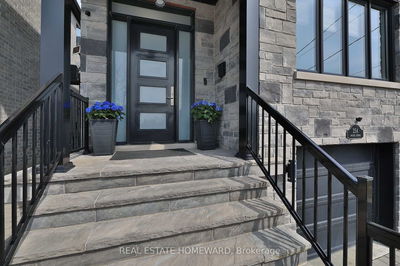






Sales Representative
A highly successful and experienced real estate agent, Ken has been serving clients in the Greater Toronto Area for almost two decades.
Price
$1,399,000
Bedrooms
4 Beds
Bathrooms
4 Baths
Size
2000-2500 sqft
Year Built
Not listed
Property Type
House
Property Taxes
$5908.29
Welcome to 25A Mystic Avenue, This 2-Storey Detached 4+1 Bedroom, 4-Bathroom, Designer Home is an Entertainers Dream. Generous Open Concept Main Floor Plan Takes Advantage Of Every Inch. Gourmet Kitchen With All The Frills - Show stopping over 10 Ft Island, Soft Closing Cabinetry. Oversize Main Floor Family Room with Gas Fireplace & Wall To Wall Ceiling Height Patio Doors, Walk Out To Large Deck & Fully Landscaped Private Fence Yard. Sleek Modern Fixtures Top To Bottom. Upstairs your Private Sanctuary Awaits in The Spacious Primary Bedroom with Coffered Ceiling, Recessed Lighting, Juliet Balcony Overlooking Backyard Garden, Walk-in Closet with custom cabinetry and Stunning Ensuite Washroom. $$$ Spent On Landscaping & Interlock Stone. Condo Like Basement Nanny Suite with Separate Entrance.
Dimensions
3.65' × 3.04'
Features
b/i dishwasher, open concept, quartz counter
Dimensions
3.65' × 2.59'
Features
large window, open concept, pot lights
Dimensions
5.48' × 3.65'
Features
walk-out, open concept, pot lights
Dimensions
4.57' × 2.43'
Features
b/i closet, window, 3 pc ensuite
Dimensions
3.9' × 4.93'
Features
hardwood floor, gas fireplace, w/o to deck
Dimensions
6.02' × 3.17'
Features
open concept, hardwood floor, combined w/dining
Dimensions
5.46' × 4.13'
Features
centre island, open concept, stainless steel appl
Dimensions
6.02' × 5.07'
Features
open concept, hardwood floor, combined w/living
Dimensions
5.49' × 3.75'
Features
hardwood floor, walk-in closet(s), ensuite bath
Dimensions
3.72' × 2.83'
Features
hardwood floor, double closet, overlooks frontyard
Dimensions
3.18' × 3.19'
Features
hardwood floor, double closet
Dimensions
3.45' × 2.73'
Features
hardwood floor, double closet, w/o to balcony
Dimensions
6.02' × 3.17'
Features
open concept, hardwood floor, combined w/dining
Dimensions
5.48' × 3.65'
Features
walk-out, open concept, pot lights
Dimensions
3.65' × 2.59'
Features
large window, open concept, pot lights
Dimensions
6.02' × 5.07'
Features
open concept, hardwood floor, combined w/living
Dimensions
3.65' × 3.04'
Features
b/i dishwasher, open concept, quartz counter
Dimensions
5.46' × 4.13'
Features
centre island, open concept, stainless steel appl
Dimensions
5.49' × 3.75'
Features
hardwood floor, walk-in closet(s), ensuite bath
Dimensions
3.72' × 2.83'
Features
hardwood floor, double closet, overlooks frontyard
Dimensions
3.18' × 3.19'
Features
hardwood floor, double closet
Dimensions
4.57' × 2.43'
Features
b/i closet, window, 3 pc ensuite
Dimensions
3.45' × 2.73'
Features
hardwood floor, double closet, w/o to balcony
Dimensions
3.9' × 4.93'
Features
hardwood floor, gas fireplace, w/o to deck
Have questions about this property?
Contact MeTotal Monthly Payment
$6,019 / month
Down Payment Percentage
20.00%
Mortgage Amount (Principal)
$1,119,200
Total Interest Payments
$690,055
Total Payment (Principal + Interest)
$1,809,255
Estimated Net Proceeds
$68,000
Realtor Fees
$25,000
Total Selling Costs
$32,000
Sale Price
$500,000
Mortgage Balance
$400,000

A highly successful and experienced real estate agent, Ken has been serving clients in the Greater Toronto Area for almost two decades. Born and raised in Toronto, Ken has a passion for helping people find their dream homes and investment properties has been the driving force behind his success. He has a deep understanding of the local real estate market, and his extensive knowledge and experience have earned him a reputation amongst his clients as a trusted and reliable partner when dealing with their real estate needs.