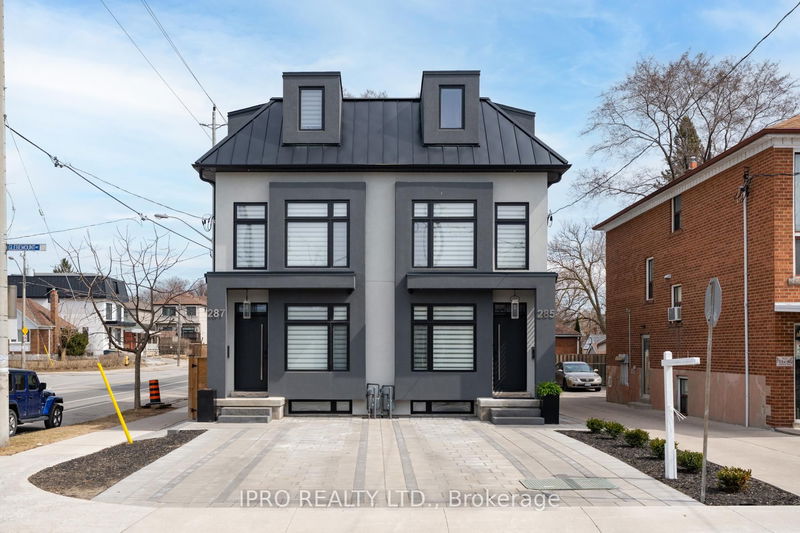

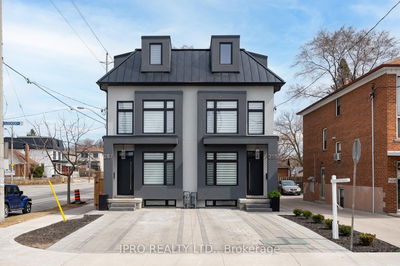
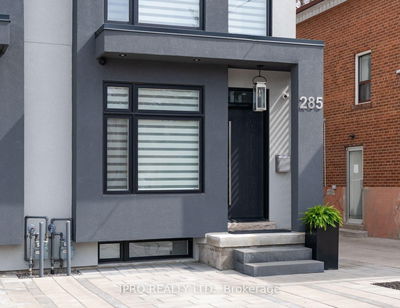
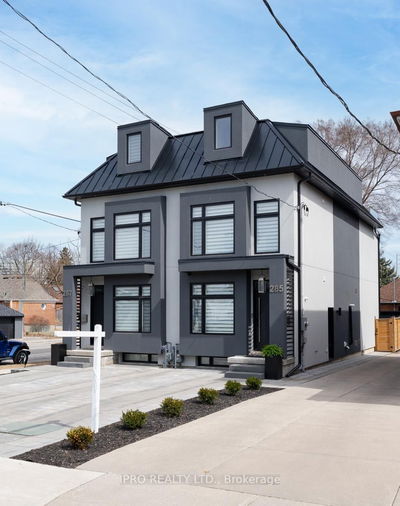
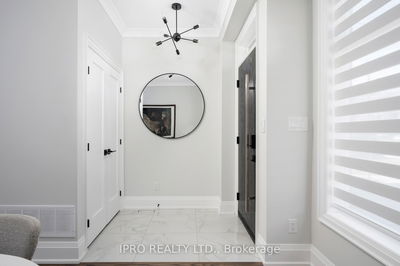

Sales Representative
A highly successful and experienced real estate agent, Ken has been serving clients in the Greater Toronto Area for almost two decades.
Price
$1,649,000
Bedrooms
4 Beds
Bathrooms
5 Baths
Size
2000-2500 sqft
Year Built
Not listed
Property Type
House
Property Taxes
$7746.58
Welcome to this exquisite, sun-filled, newly built (2022) semi-detached home offering a boutique living experience. Located in a highly desirable, family-friendly neighborhood in the sought-after East York. This stunning 3-storey home features 4+1 bedrooms, 4.5 bathrooms, parking, and a finished basement with a separate entrance which includes an additional bedroom, a 4-piece bathroom, a rec room, and a kitchen, providing extra space for in-laws, guests, or a nanny suite. The modern design includes hardwood floors, quartz kitchen countertops, a sleek island with a breakfast bar and built-in wine fridge, high ceilings, and spa-inspired bathrooms with custom vanities. With plenty of storage throughout, you'll never have to worry about space. The main floor boasts a welcoming foyer with a double closet and porcelain flooring, a formal dining room, and a sleek kitchen combined with a cozy living/family room that offers views and access to the patio. The 2nd floor offers a luxurious primary bedroom with a 5-piece ensuite and a custom-designed walk-in closet, along with a spacious second bedroom, a 4-piece bathroom, and a convenient laundry area. The third level is bathed in natural light from skylights and features two spacious bedrooms, one of which opens up to a private terrace featuring glass railings, along with a stylish 4-piece bathroom. The property's curb appeal is enhanced by a front yard with interlocking stone, and the low-maintenance, fully fenced patio with interlock and a modern shed for extra storage. Situated just steps from schools, parks, coffee shops like Starbucks and the vibrant Danforth, this home offers easy access to public transit, including nearby subway stations, as well as the DVP, making commuting a breeze. Close proximity to the picturesque Taylor Creek Trail and Stand Wadlow Park, Perfect For Nature Lovers And Active Families.
Dimensions
4.02' × 4.22'
Features
hardwood floor, closet
Dimensions
5.03' × 4.22'
Features
hardwood floor, skylight, balcony
Dimensions
4.37' × 4.22'
Features
electric fireplace, crown moulding, w/o to patio
Dimensions
4.95' × 2.81'
Features
hardwood floor, picture window, pot lights
Dimensions
4.37' × 4.22'
Features
quartz counter, centre island, b/i appliances
Dimensions
3.02' × 3.86'
Features
combined w/kitchen, 4 pc bath
Dimensions
2.77' × 3.87'
Features
above grade window, closet
Dimensions
3.52' × 4.22'
Features
hardwood floor, large window, large closet
Dimensions
7.07' × 4.22'
Features
large window, 5 pc bath, walk-in closet(s)
Dimensions
3.02' × 3.86'
Features
combined w/kitchen, 4 pc bath
Dimensions
4.37' × 4.22'
Features
electric fireplace, crown moulding, w/o to patio
Dimensions
4.95' × 2.81'
Features
hardwood floor, picture window, pot lights
Dimensions
4.37' × 4.22'
Features
quartz counter, centre island, b/i appliances
Dimensions
7.07' × 4.22'
Features
large window, 5 pc bath, walk-in closet(s)
Dimensions
4.02' × 4.22'
Features
hardwood floor, closet
Dimensions
5.03' × 4.22'
Features
hardwood floor, skylight, balcony
Dimensions
2.77' × 3.87'
Features
above grade window, closet
Dimensions
3.52' × 4.22'
Features
hardwood floor, large window, large closet
Have questions about this property?
Contact MeTotal Monthly Payment
$7,070 / month
Down Payment Percentage
20.00%
Mortgage Amount (Principal)
$1,319,200
Total Interest Payments
$813,368
Total Payment (Principal + Interest)
$2,132,568
Estimated Net Proceeds
$68,000
Realtor Fees
$25,000
Total Selling Costs
$32,000
Sale Price
$500,000
Mortgage Balance
$400,000

A highly successful and experienced real estate agent, Ken has been serving clients in the Greater Toronto Area for almost two decades. Born and raised in Toronto, Ken has a passion for helping people find their dream homes and investment properties has been the driving force behind his success. He has a deep understanding of the local real estate market, and his extensive knowledge and experience have earned him a reputation amongst his clients as a trusted and reliable partner when dealing with their real estate needs.