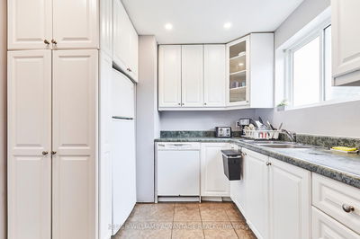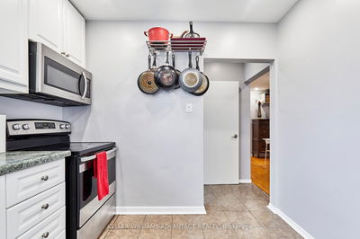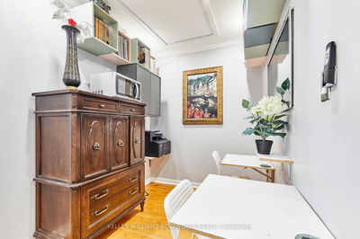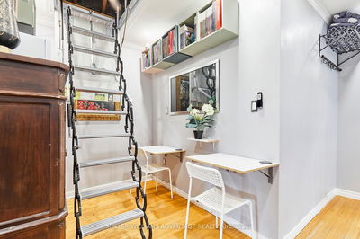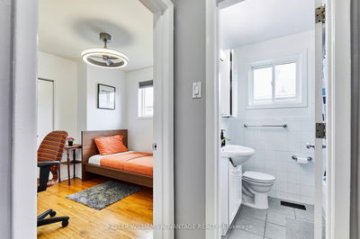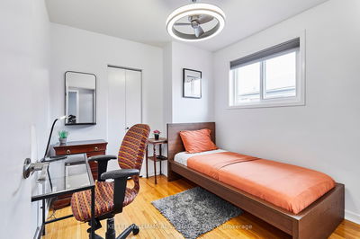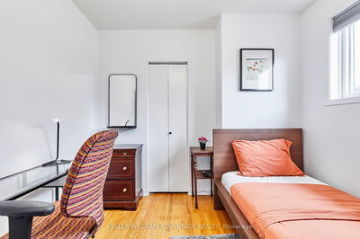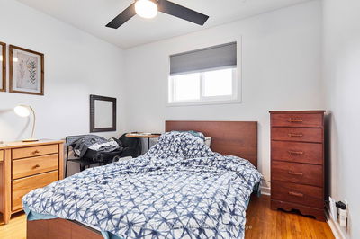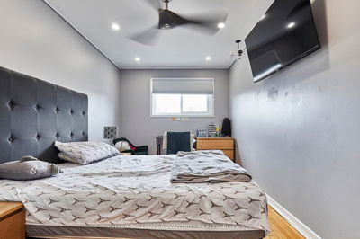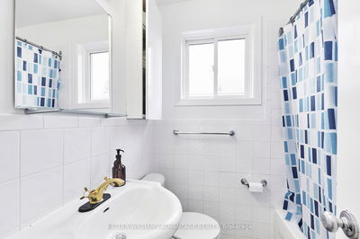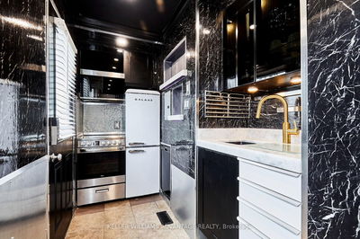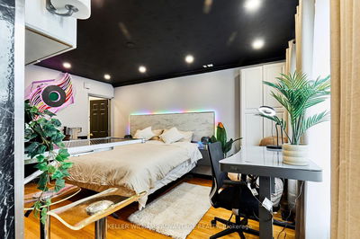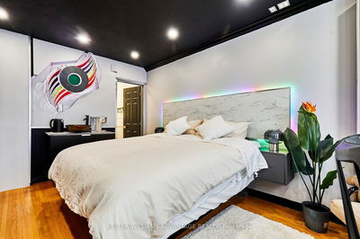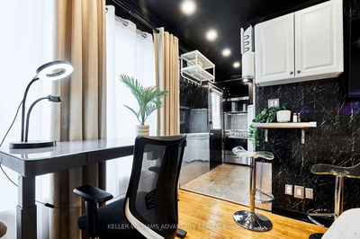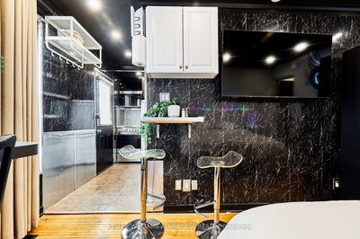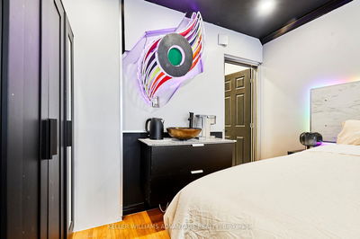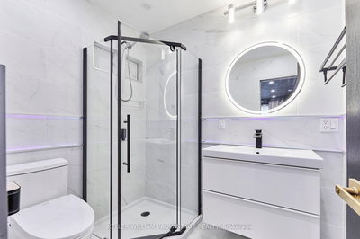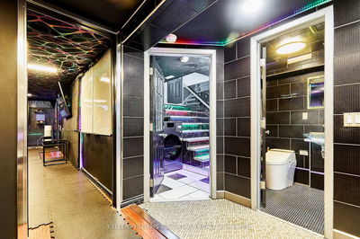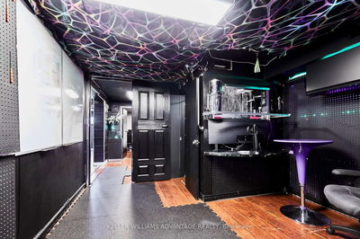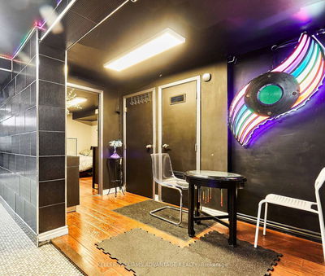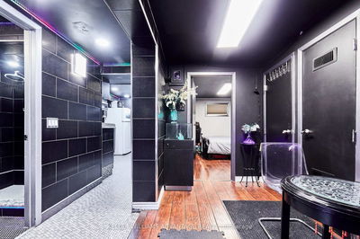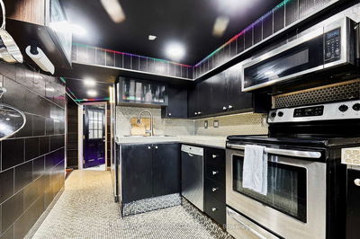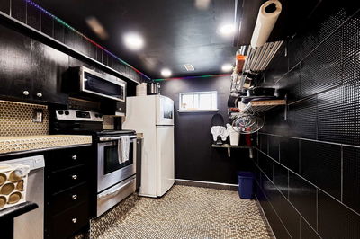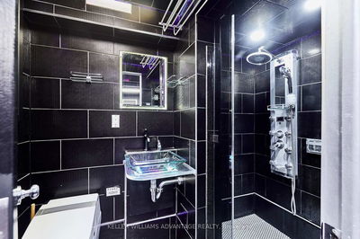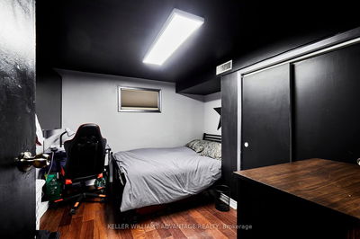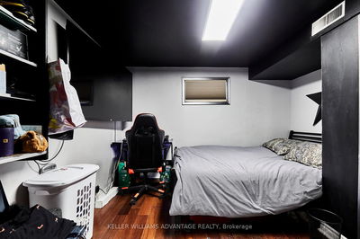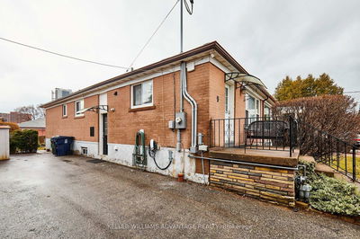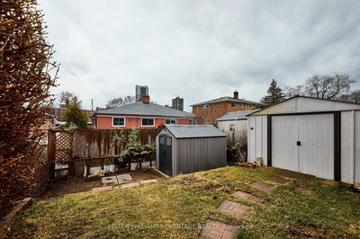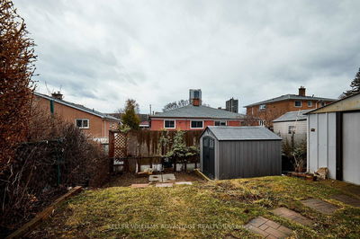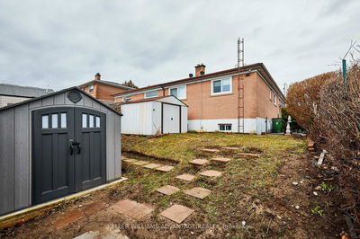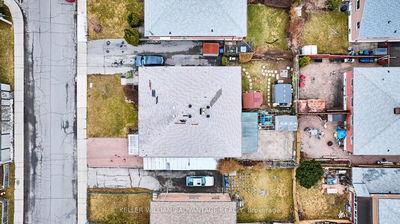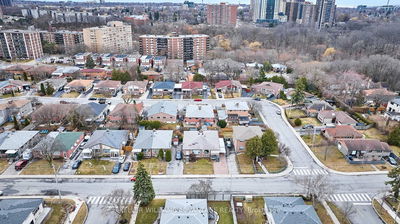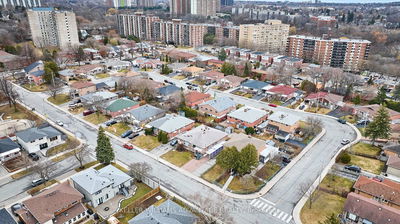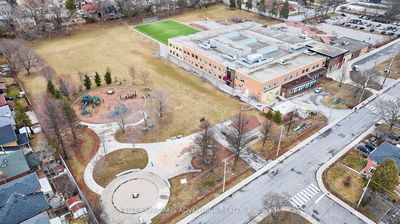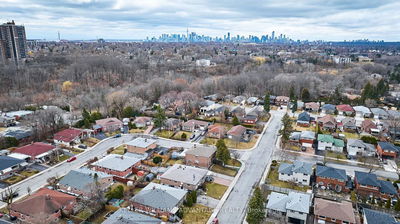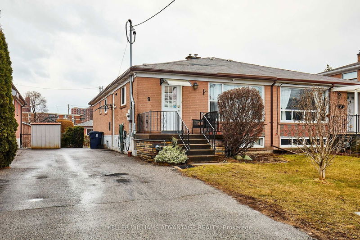

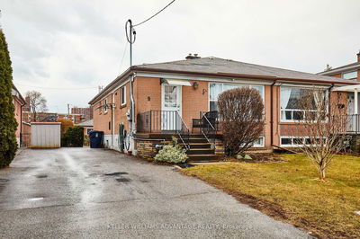
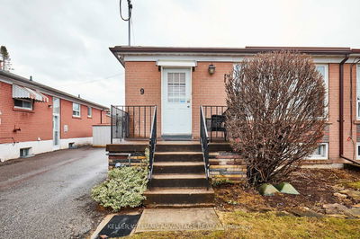
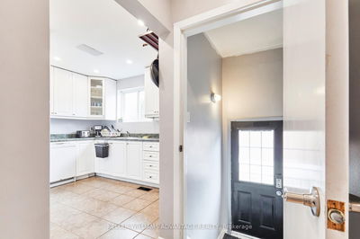
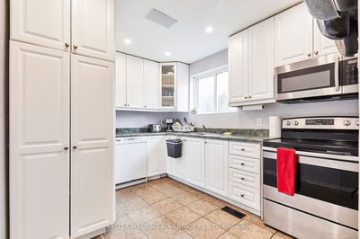

Ken Matsumoto
Sales Representative
A highly successful and experienced real estate agent, Ken has been serving clients in the Greater Toronto Area for almost two decades.
9 Chapman Avenue, O'Connor-Parkview M4B 1C3
Price
$975,000
Bedrooms
4 Beds
Bathrooms
3 Baths
Size
700-1100 sqft
Year Built
Not listed
Property Type
House
Property Taxes
$4117.29
Explore A Virtual Tour
Description
Attention investors and multi-generational families! Incredible opportunity to get into the market with multiple income-earning opportunities. 9 Chapman contains 3 separate units and offers many different possibilities. Located in Woodbine Gardens, this area provides easy access to public transit, Taylor-Massey Creek, shopping, moments to Danforth Ave, and a short drive to the DVP. The main floor studio suite, completed in 2023, can be used for short or long-term rental, featuring separate entrance, hardwood flooring, a kitchen with stainless steel appliances, and a sparkling 3pc bath with a glassed-in shower. The rear 3-bedroom plus den unit is currently rented per room with a shared 4pc bathroom and bright kitchen. The lower level features two bedrooms, a full-sized kitchen, a 3pc bath, plus an office. The workshop can easily be transformed into an additional bedroom to provide even more customization opportunities. With ample parking for 3 cars in the private drive - Bonus, a tesla charger is available for purchase! Also featured is a fully fenced-in backyard for outdoor entertainment as two garden sheds for ample storage space. This is a unique offering with rentals equating to cash flow!
Property Dimensions
Basement Level
Kitchen
Dimensions
3.58' × 2.39'
Features
tile floor, above grade window, backsplash
Recreation
Dimensions
7.52' × 3.28'
Features
above grade window, vinyl floor
Main Level
Bedroom
Dimensions
4.81' × 2.74'
Features
double closet, hardwood floor, window
Primary Bedroom
Dimensions
4.76' × 3.29'
Features
hardwood floor, large window, 3 pc ensuite
Kitchen
Dimensions
3.35' × 2.71'
Features
tile floor, window, double sink
Den
Dimensions
1.98' × 2.25'
Features
Hardwood Floor
Kitchen
Dimensions
1.8' × 2.76'
Features
tile floor, stainless steel appl, granite counters
Bedroom 3
Dimensions
2.88' × 2.8'
Features
hardwood floor, closet, window
Bedroom 2
Dimensions
3.58' × 3.25'
Features
closet, hardwood floor, window
All Rooms
Recreation
Dimensions
7.52' × 3.28'
Features
above grade window, vinyl floor
Kitchen
Dimensions
3.58' × 2.39'
Features
tile floor, above grade window, backsplash
Kitchen
Dimensions
3.35' × 2.71'
Features
tile floor, window, double sink
Kitchen
Dimensions
1.8' × 2.76'
Features
tile floor, stainless steel appl, granite counters
Primary Bedroom
Dimensions
4.76' × 3.29'
Features
hardwood floor, large window, 3 pc ensuite
Bedroom
Dimensions
4.81' × 2.74'
Features
double closet, hardwood floor, window
Bedroom 3
Dimensions
2.88' × 2.8'
Features
hardwood floor, closet, window
Bedroom 2
Dimensions
3.58' × 3.25'
Features
closet, hardwood floor, window
Den
Dimensions
1.98' × 2.25'
Features
Hardwood Floor
Have questions about this property?
Contact MeSale history for
Sign in to view property history
The Property Location
Calculate Your Monthly Mortgage Payments
Total Monthly Payment
$4,346 / month
Down Payment Percentage
20.00%
Mortgage Amount (Principal)
$780,000
Total Interest Payments
$480,918
Total Payment (Principal + Interest)
$1,260,918
Get An Estimate On Selling Your House
Estimated Net Proceeds
$68,000
Realtor Fees
$25,000
Total Selling Costs
$32,000
Sale Price
$500,000
Mortgage Balance
$400,000

Meet Ken Matsumoto
A highly successful and experienced real estate agent, Ken has been serving clients in the Greater Toronto Area for almost two decades. Born and raised in Toronto, Ken has a passion for helping people find their dream homes and investment properties has been the driving force behind his success. He has a deep understanding of the local real estate market, and his extensive knowledge and experience have earned him a reputation amongst his clients as a trusted and reliable partner when dealing with their real estate needs.

