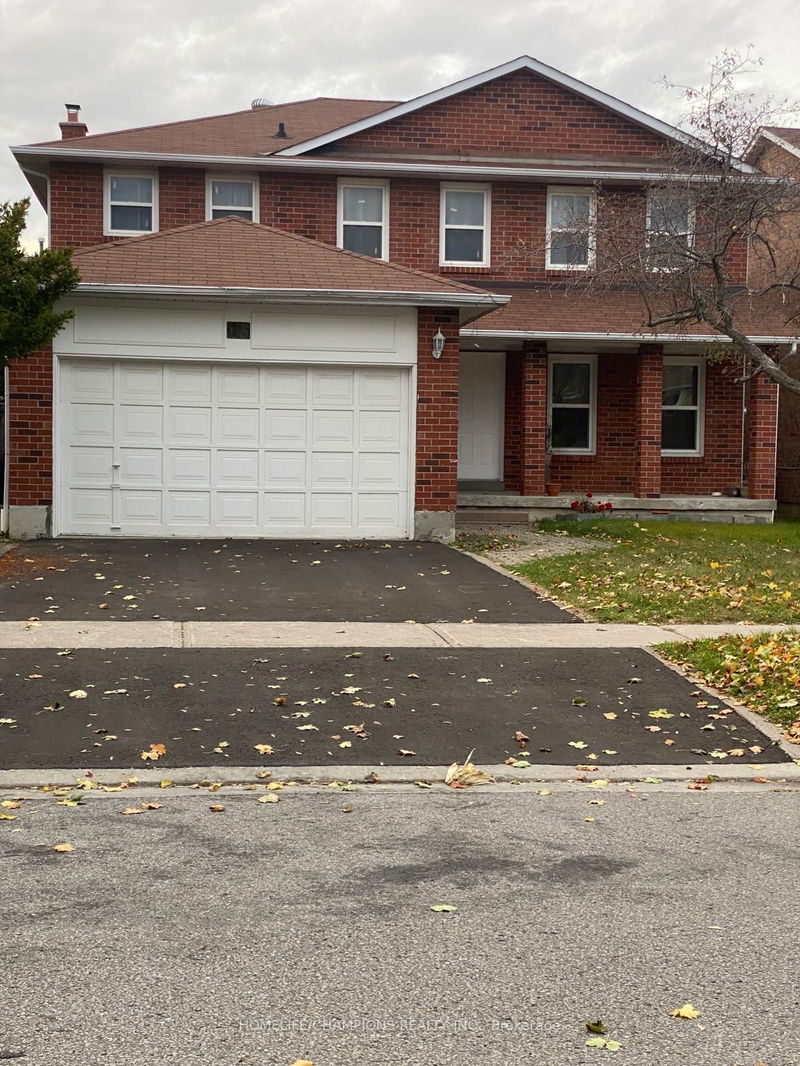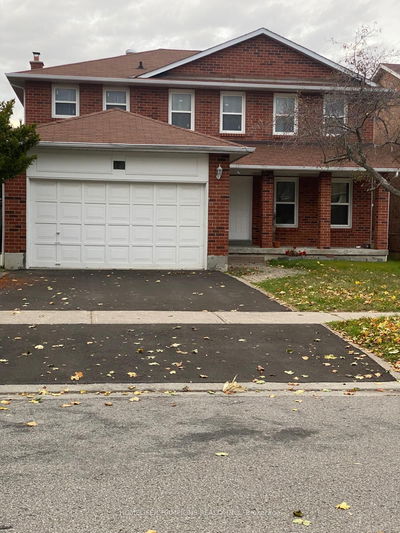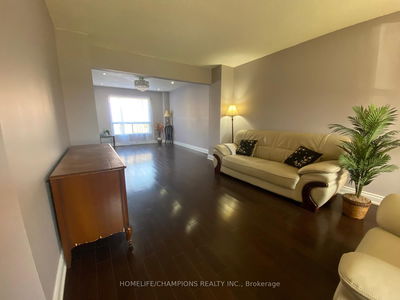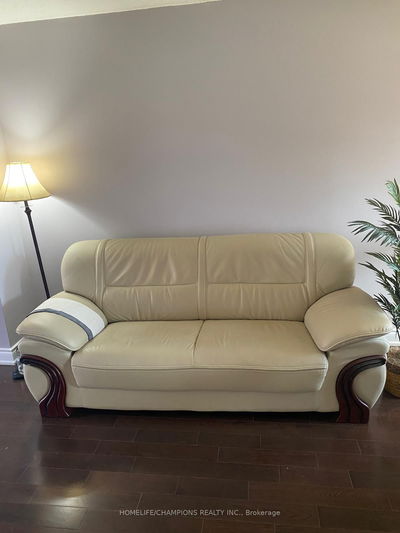






Sales Representative
A highly successful and experienced real estate agent, Ken has been serving clients in the Greater Toronto Area for almost two decades.
Price
$1,749,000
Bedrooms
4 Beds
Bathrooms
4 Baths
Size
3000-3500 sqft
Year Built
31-50
Property Type
House
Property Taxes
$5192.99
This is a quality built custom home beautifully renovated and new painted located in the prestigious Highland Creek community. Situated on a magnificent lot in a prime area, this property offers plenty of privacy. The home boasts approximately over 4,200 square feet of living space, including a fully renovated basement apartment with separate entrance with a new kitchen, new bathrooms, in the basement, new flooring on the 2nd level and basement, fully renovated lower level with four bedrooms/office rooms and a living/dining room, perfect for even a large family. This prime location is close to all major amenities, including TTC, all levels of schools including; the University of Toronto and Centennial College which is in walking distance. You are just minutes away from Highway 401, Rouge GO Station, Pan Am Sports Centre, hospitals, and shopping.
Dimensions
3.65' × 3.04'
Features
above grade window, laminate
Dimensions
3.65' × 3.04'
Features
above grade window, laminate
Dimensions
4.52' × 3.04'
Features
Laminate
Dimensions
3.87' × 3.1'
Features
walk-in closet(s), laminate
Dimensions
4.26' × 3.47'
Features
walk-in closet(s), laminate
Dimensions
5.18' × 3.35'
Features
walk-in closet(s), laminate, 3 pc ensuite
Dimensions
3.93' × 3.47'
Features
walk-in closet(s), laminate
Dimensions
1.82' × 1.21'
Features
Dimensions
7.13' × 4.96'
Features
Hardwood Floor
Dimensions
4.96' × 3.44'
Features
Hardwood Floor
Dimensions
4.2' × 3.2'
Features
Hardwood Floor
Dimensions
4.75' × 3.65'
Features
Ceramic Floor
Dimensions
1.82' × 1.21'
Features
Dimensions
4.52' × 3.04'
Features
Laminate
Dimensions
4.96' × 3.44'
Features
Hardwood Floor
Dimensions
4.2' × 3.2'
Features
Hardwood Floor
Dimensions
4.75' × 3.65'
Features
Ceramic Floor
Dimensions
5.18' × 3.35'
Features
walk-in closet(s), laminate, 3 pc ensuite
Dimensions
3.65' × 3.04'
Features
above grade window, laminate
Dimensions
3.87' × 3.1'
Features
walk-in closet(s), laminate
Dimensions
4.26' × 3.47'
Features
walk-in closet(s), laminate
Dimensions
3.65' × 3.04'
Features
above grade window, laminate
Dimensions
3.93' × 3.47'
Features
walk-in closet(s), laminate
Dimensions
7.13' × 4.96'
Features
Hardwood Floor
Have questions about this property?
Contact MeTotal Monthly Payment
$7,216 / month
Down Payment Percentage
20.00%
Mortgage Amount (Principal)
$1,399,200
Total Interest Payments
$862,692
Total Payment (Principal + Interest)
$2,261,892
Estimated Net Proceeds
$68,000
Realtor Fees
$25,000
Total Selling Costs
$32,000
Sale Price
$500,000
Mortgage Balance
$400,000

A highly successful and experienced real estate agent, Ken has been serving clients in the Greater Toronto Area for almost two decades. Born and raised in Toronto, Ken has a passion for helping people find their dream homes and investment properties has been the driving force behind his success. He has a deep understanding of the local real estate market, and his extensive knowledge and experience have earned him a reputation amongst his clients as a trusted and reliable partner when dealing with their real estate needs.