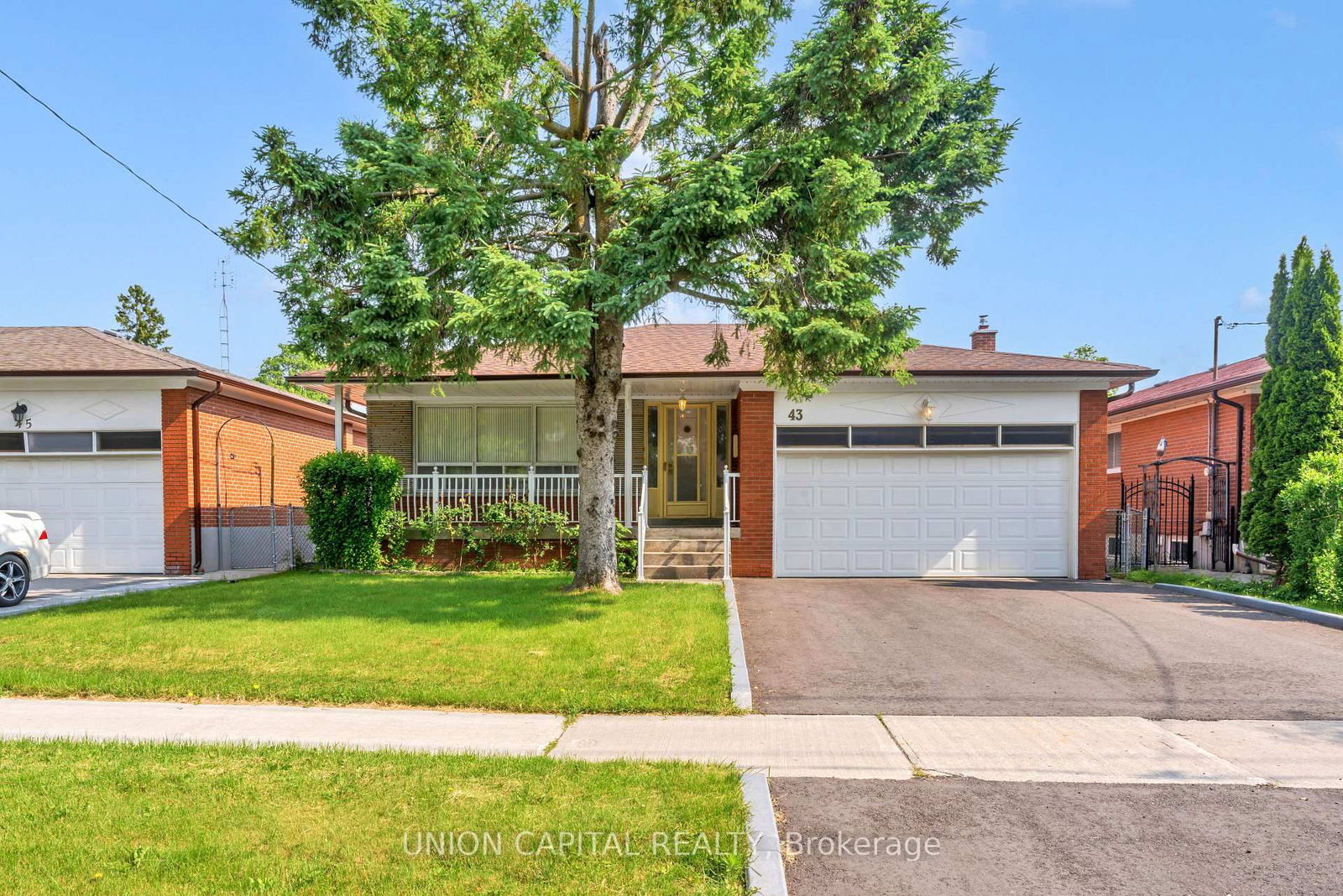






Sales Representative
A highly successful and experienced real estate agent, Ken has been serving clients in the Greater Toronto Area for almost two decades.
Price
$1,100,000
Bedrooms
3 Beds
Bathrooms
2 Baths
Size
1100-1500 sqft
Year Built
31-50
Property Type
House
Property Taxes
$6296.62
Solid Detached Tudor-Style Raised Bungalow located on a quiet street in the desirable family friendly Pleasant View Neighborhood on a premium 50ft x 120 ft South-facing lot. Lovely well-maintained and cared for family home with 3 spacious bedrooms, double car garage with EV charger for your electric car, 2 separate entrances to finished basement, gleaming hardwood floors and a large fully fenced yard and garden with garden shed and gazebo. Expansive open concept living & dining room. Finished basement has a generous-sized family room & recreational room, 2 separate entrances, a 4pc bath and large above-grade windows allowing for the potential for a bright & spacious self-contained basement suite. An Abundance of storage space. Easy access and close to Hwy 404, Hwy 401, Fairview Mall, Seneca College, Schools, Parks, Supermarket and Community Centre. Wonderful home not to be missed.
Dimensions
4.39' × 2.97'
Features
hardwood floor, closet
Dimensions
4.45' × 2.9'
Features
family size kitchen, laminate
Dimensions
4.39' × 3.51'
Features
hardwood floor, closet
Dimensions
6.35' × 3.4'
Features
Hardwood Floor
Dimensions
3.23' × 2.9'
Features
hardwood floor, closet
Dimensions
2.97' × 2.64'
Features
Hardwood Floor
Dimensions
5.08' × 3.78'
Features
stone fireplace, laminate
Dimensions
3.2' × 1.5'
Features
Dimensions
4.78' × 3.15'
Features
Ceramic Floor
Dimensions
5.26' × 3.25'
Features
Laminate
Dimensions
4.78' × 3.15'
Features
Ceramic Floor
Dimensions
5.26' × 3.25'
Features
Laminate
Dimensions
6.35' × 3.4'
Features
Hardwood Floor
Dimensions
2.97' × 2.64'
Features
Hardwood Floor
Dimensions
4.45' × 2.9'
Features
family size kitchen, laminate
Dimensions
4.39' × 3.51'
Features
hardwood floor, closet
Dimensions
4.39' × 2.97'
Features
hardwood floor, closet
Dimensions
3.23' × 2.9'
Features
hardwood floor, closet
Dimensions
5.08' × 3.78'
Features
stone fireplace, laminate
Dimensions
3.2' × 1.5'
Features
Have questions about this property?
Contact MeTotal Monthly Payment
$4,977 / month
Down Payment Percentage
20.00%
Mortgage Amount (Principal)
$880,000
Total Interest Payments
$542,574
Total Payment (Principal + Interest)
$1,422,574
Estimated Net Proceeds
$68,000
Realtor Fees
$25,000
Total Selling Costs
$32,000
Sale Price
$500,000
Mortgage Balance
$400,000

Toronto, ON M2J 3S2
Listed By: RE/MAX IMPERIAL REALTY INC.

Toronto, ON M2J 4T2
Listed By: NEW WORLD 2000 REALTY INC.

Toronto, ON M2J 4C4
Listed By: RE/MAX REALTRON REALTY INC.

Toronto, ON M2J 3T4
Listed By: UNION CAPITAL REALTY

A highly successful and experienced real estate agent, Ken has been serving clients in the Greater Toronto Area for almost two decades. Born and raised in Toronto, Ken has a passion for helping people find their dream homes and investment properties has been the driving force behind his success. He has a deep understanding of the local real estate market, and his extensive knowledge and experience have earned him a reputation amongst his clients as a trusted and reliable partner when dealing with their real estate needs.