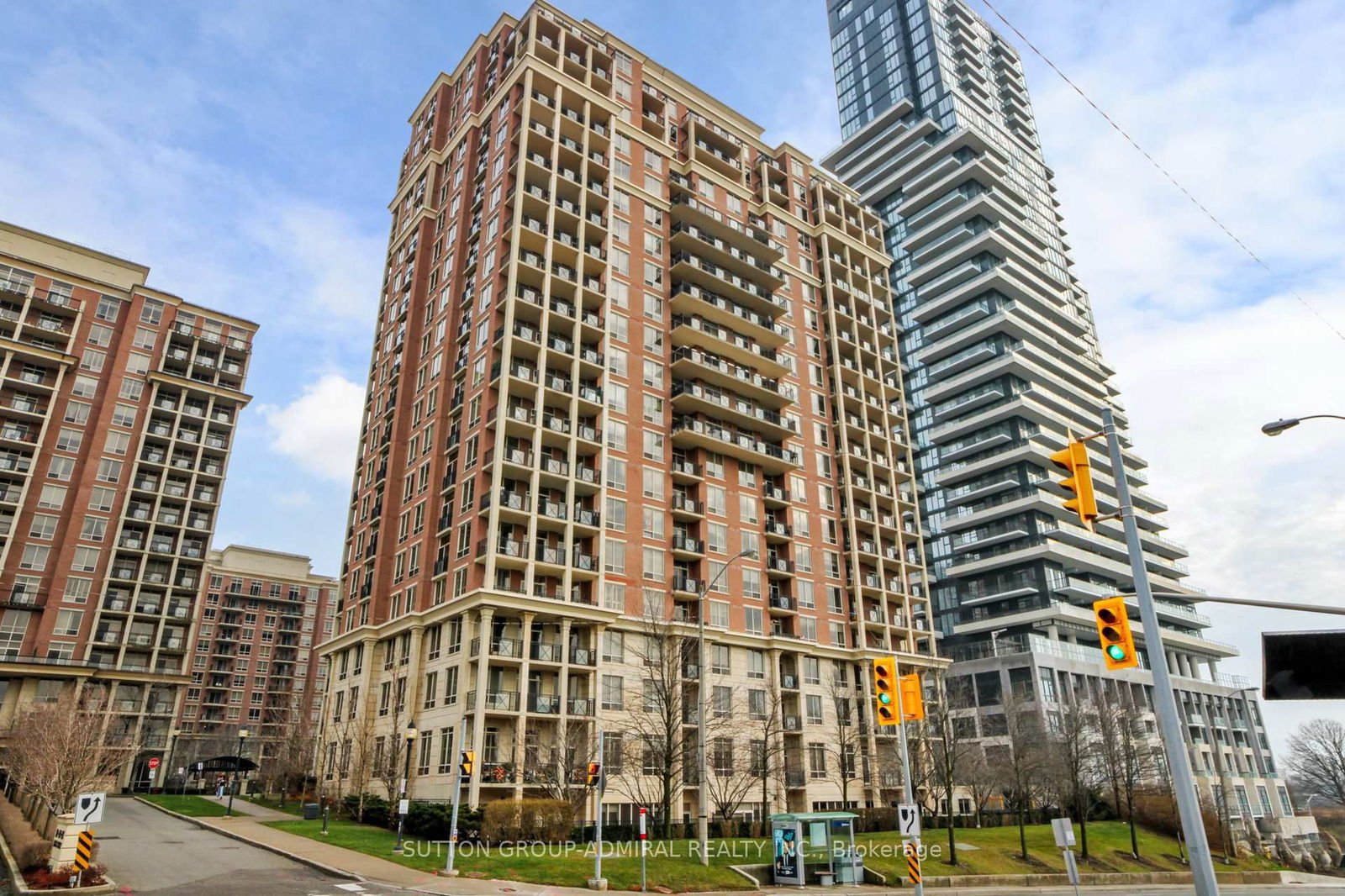






Sales Representative
A highly successful and experienced real estate agent, Ken has been serving clients in the Greater Toronto Area for almost two decades.
Price
$579,000
Bedrooms
2 Beds
Bathrooms
2 Baths
Size
1000-1199 sqft
Year Built
31-50
Property Type
Condo
Property Taxes
$2579
Welcome to 75 Wynford Heights Cres, Wynford Place, a highly regarded and well managed building set on 4.5 acres of beautifully landscaped grounds just off Eglinton Ave and the DVP. This bright and spacious 2-bedroom, 2 bath corner suite offers over 1100 square feet of comfortable living space with a functional layout, new bright generously sized windows, and a spacious wrap around balcony overlooking peaceful green space and the building's tennis courts. The primary bedroom features an ensuite bath and walk in closet. Natural light fills the home from north east and west exposures creating an inviting environment. The suite features generous principal rooms and ample in suite storage. It offers excellent value and room to personalize. Residents of Wynford Place enjoy resort style amenities including 24-hour concierge, indoor pool and hot tub, fully equipped gym, squash courts, tennis/pickleball courts, golf driving range, billiards and party room, sauna, workshop and library, and extensive common areas perfect for active living and entertaining. Maintenance fees include heat, hydro, water, high speed internet, cable and one underground parking space providing worry free living. Conveniently located across from Marché Leo's Market, steps to the soon to open Eglinton Crosstown LRT and express bus to downtown, with quick access to the DVP, and close to the East Don / Charles Sauriol Conservation Area as well as nearby places of worship and cultural centres. This location perfectly combines urban convenience with a peaceful park like setting. Please see floor plan and virtual tour link. Discover why so many love calling Wynford Place home, space comfort and community all in one.
Unit Number
Not listed
Maintenance Fee
$1232.02/month
Inclusions
Cable, Heat, Hydro, Parking, Water
Building Insurance
Yes
Exposure
North West
Locker
Not listed
Parking Type
Underground
Pet Policy
Yes-with Restrictions
Property Manager
First Service Residential
Stories
9 floors
Condo Corp Number
577
Water
Included
Hydro
Included
Cable
Included
Heat
Included
Parking
Included
Taxes
Not included
Total Monthly Payment
$0 / month
Down Payment Percentage
20.00%
Mortgage Amount (Principal)
$463,200
Total Interest Payments
$285,591
Total Payment (Principal + Interest)
$748,791
Estimated Net Proceeds
$68,000
Realtor Fees
$25,000
Total Selling Costs
$32,000
Sale Price
$500,000
Mortgage Balance
$400,000

Toronto, ON M3C 0H1
Listed By: ROYAL LEPAGE YOUR COMMUNITY REALTY

Toronto, ON M3C 4G3
Listed By: SUTTON GROUP-ADMIRAL REALTY INC.

Toronto, ON M3B 3S5
Listed By: RE/MAX HALLMARK REALTY LTD.

Toronto, ON M3C 3T9
Listed By: RE/MAX PRIME PROPERTIES - UNIQUE GROUP

A highly successful and experienced real estate agent, Ken has been serving clients in the Greater Toronto Area for almost two decades. Born and raised in Toronto, Ken has a passion for helping people find their dream homes and investment properties has been the driving force behind his success. He has a deep understanding of the local real estate market, and his extensive knowledge and experience have earned him a reputation amongst his clients as a trusted and reliable partner when dealing with their real estate needs.