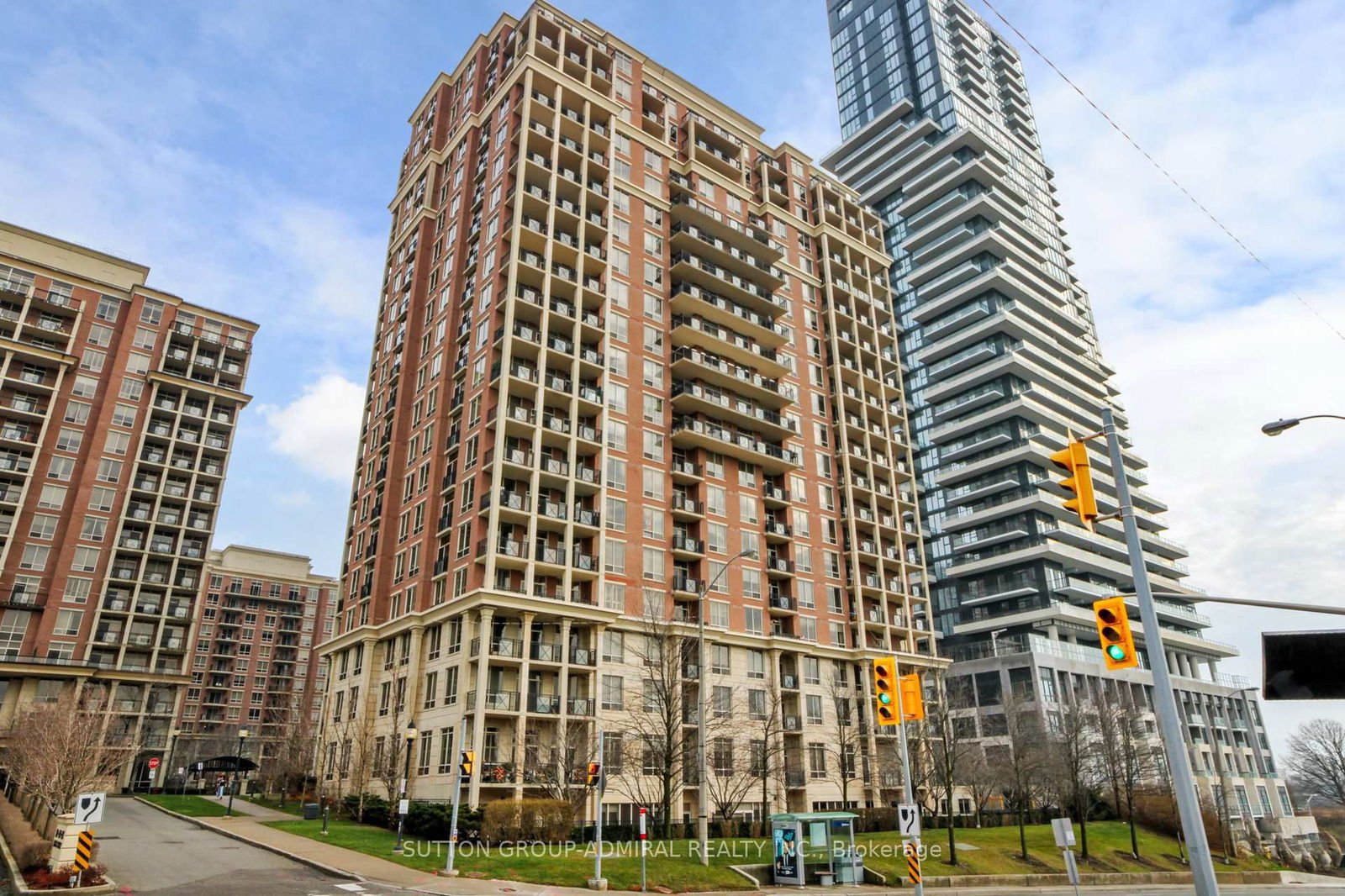






Sales Representative
A highly successful and experienced real estate agent, Ken has been serving clients in the Greater Toronto Area for almost two decades.
Price
$589,000
Bedrooms
2 Beds
Bathrooms
2 Baths
Size
600-699 sqft
Year Built
0-5
Property Type
Condo
Property Taxes
Not listed
Experience breathtaking panoramic city views from this stylish southwest corner suite at Rodeo 2! Flooded with natural light all day long, this home offers a front-row seat to Toronto's changing seasons-enjoy the lush greenery of summer and the vibrant colours of fall right from your floor-to-ceiling windows or step out onto the balcony to enjoy your morning coffee while taking in the skyline and the CN Tower. Thoughtfully designed, the 2-bedroom, 2-bath layout makes the most of every inch. With 9-ft ceilings, an open-concept kitchen and living area, and a spacious balcony, it's perfect for relaxing, entertaining, or simply soaking in the view. Located in the heart of the Shops at Don Mills, you're just steps from boutique shopping, cafés, fine dining, and all your daily conveniences. Nearby green spaces and cultural gems-Edwards Gardens, Don Mills Trail, Talwood Park, Duncairn Park, and the Don Mills Library-are all within walking distance. Enjoy award-winning amenities, including a 24-hour concierge, party and dining lounge, fitness centre, sauna, and a resort-style pool with hot tub and BBQ terrace. With easy access to the DVP, Highway 401, TTC, and the upcoming LRT-plus one parking space and one locker-this suite offers the perfect blend of style, comfort, and spectacular views.
Unit Number
1522
Maintenance Fee
$666.99/month
Inclusions
Heat, Parking, Water
Building Insurance
Yes
Exposure
South West
Locker
Owned - Unit 323 (B)
Parking Type
Not listed
Pet Policy
Yes-with Restrictions
Property Manager
Duka Property Management 416-447-2323
Stories
15 floors
Condo Corp Number
3088
Water
Included
Hydro
Not included
Cable
Not included
Heat
Included
Parking
Included
Taxes
Not included
Total Monthly Payment
$0 / month
Down Payment Percentage
20.00%
Mortgage Amount (Principal)
$471,200
Total Interest Payments
$290,524
Total Payment (Principal + Interest)
$761,724
Estimated Net Proceeds
$68,000
Realtor Fees
$25,000
Total Selling Costs
$32,000
Sale Price
$500,000
Mortgage Balance
$400,000

Toronto, ON M3C 0H1
Listed By: ROYAL LEPAGE YOUR COMMUNITY REALTY

Toronto, ON M3C 4G3
Listed By: SUTTON GROUP-ADMIRAL REALTY INC.

Toronto, ON M3B 3S5
Listed By: RE/MAX HALLMARK REALTY LTD.

Toronto, ON M3C 3T9
Listed By: RE/MAX PRIME PROPERTIES - UNIQUE GROUP

A highly successful and experienced real estate agent, Ken has been serving clients in the Greater Toronto Area for almost two decades. Born and raised in Toronto, Ken has a passion for helping people find their dream homes and investment properties has been the driving force behind his success. He has a deep understanding of the local real estate market, and his extensive knowledge and experience have earned him a reputation amongst his clients as a trusted and reliable partner when dealing with their real estate needs.