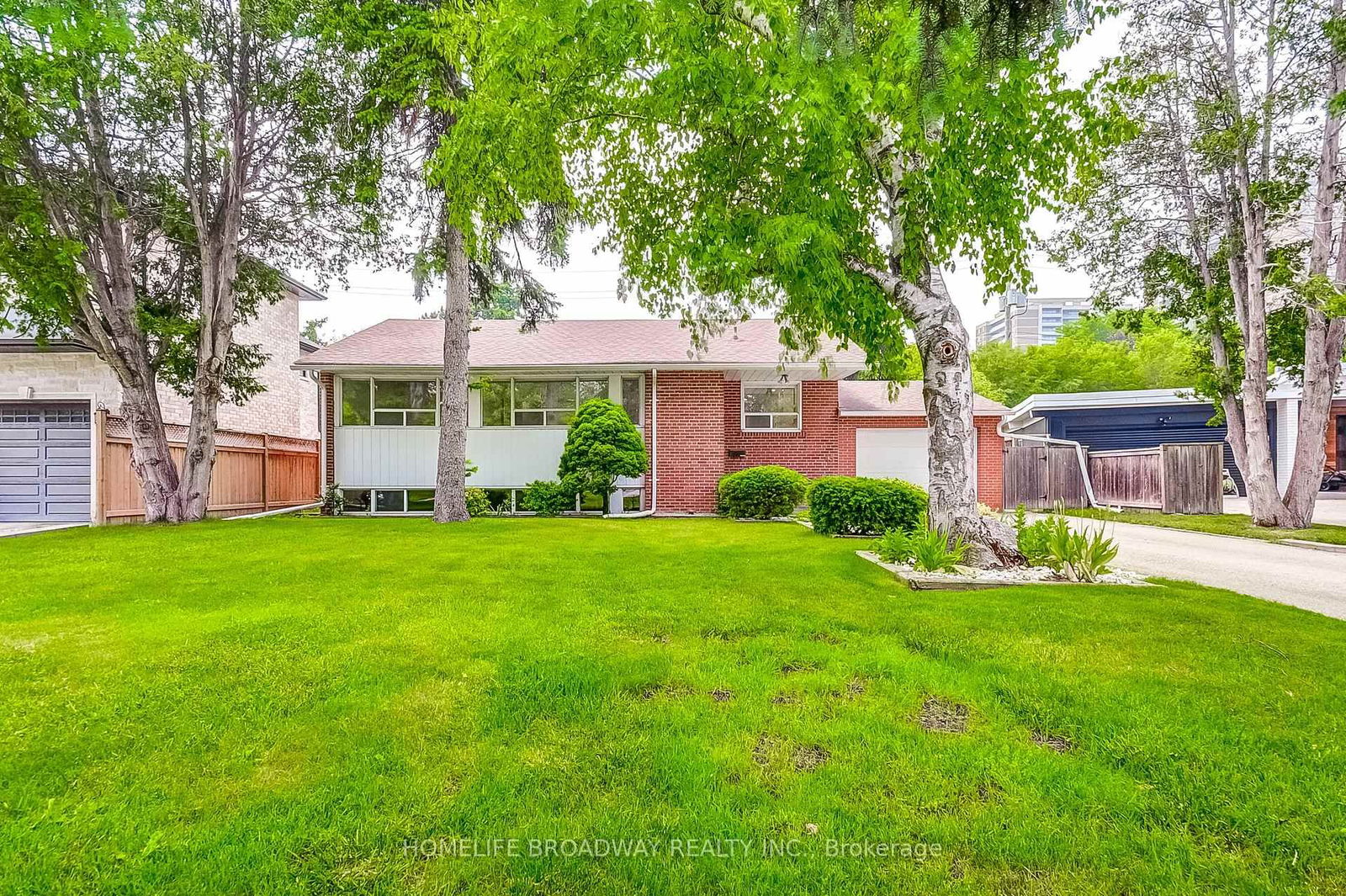






Sales Representative
A highly successful and experienced real estate agent, Ken has been serving clients in the Greater Toronto Area for almost two decades.
Price
$1,550,000
Bedrooms
3 Beds
Bathrooms
7 Baths
Size
1100-1500 sqft
Year Built
Not listed
Property Type
House
Property Taxes
$6902.53
Superb Locations!! Welcome To This Stunning & Brand New Finishes Bungalow Home Situated In The Quiet & Prestigious Banbury-Don Mills Community. Top $$$ Spent On The Fabulous Upgrades Thru-Out From Top To Bottom! Perfect Living Conditions For Working Families And Investors Or Builders As Many New Homes In The Area. Great Layout Features Very Bright & Spacious! Top Quality Hardwood Fl Throughout. Modern Designed Kitchen W/Granite Counter Top. Professional Brand New Finished Bsmt Provides Separate Entrance, Three Spacious Bedrooms, Two 3PC Ensuites, Extra Modern Kitchen, Brand New Laundry & New Style Vinyl Flooring! Great Potential $$$ Income For The Tenancy In Sep Basement. Close To Top Ranked School Zone, Shopping Mall, TTC, Go Train, Large Supermarkets, All Popular Restaurants, Community Centre, Parks, 10 Minutes Drive to Downtown of Toronto Whoop!....And So Many More!~ Really Can't Miss It!!
Dimensions
3.1' × 2.75'
Features
modern kitchen, hardwood floor, overlooks backyard
Dimensions
3.4' × 2.5'
Features
hardwood floor, sunken room, combined w/family
Dimensions
6.19' × 3.65'
Features
hardwood floor, bay window, pot lights
Dimensions
3.75' × 3.4'
Features
hardwood floor, double closet
Dimensions
3.4' × 3.2'
Features
hardwood floor, closet, overlooks backyard
Dimensions
3.3' × 3.1'
Features
hardwood floor, overlooks frontyard, closet
Dimensions
3.1' × 3.4'
Features
laminate, window, pot lights
Dimensions
3.35' × 3.5'
Features
laminate, 3 pc ensuite, pot lights
Dimensions
3.7' × 3.1'
Features
laminate, 3 pc ensuite, pot lights
Dimensions
6.19' × 3.65'
Features
hardwood floor, bay window, pot lights
Dimensions
3.4' × 2.5'
Features
hardwood floor, sunken room, combined w/family
Dimensions
3.1' × 2.75'
Features
modern kitchen, hardwood floor, overlooks backyard
Dimensions
3.75' × 3.4'
Features
hardwood floor, double closet
Dimensions
3.4' × 3.2'
Features
hardwood floor, closet, overlooks backyard
Dimensions
3.1' × 3.4'
Features
laminate, window, pot lights
Dimensions
3.35' × 3.5'
Features
laminate, 3 pc ensuite, pot lights
Dimensions
3.7' × 3.1'
Features
laminate, 3 pc ensuite, pot lights
Dimensions
3.3' × 3.1'
Features
hardwood floor, overlooks frontyard, closet
Have questions about this property?
Contact MeTotal Monthly Payment
$6,644 / month
Down Payment Percentage
20.00%
Mortgage Amount (Principal)
$1,240,000
Total Interest Payments
$764,536
Total Payment (Principal + Interest)
$2,004,536
Estimated Net Proceeds
$68,000
Realtor Fees
$25,000
Total Selling Costs
$32,000
Sale Price
$500,000
Mortgage Balance
$400,000

Toronto, ON M3B 2Y4
Listed By: ROYAL LEPAGE YOUR COMMUNITY REALTY

Toronto, ON M3B 2P9
Listed By: HOMELIFE BROADWAY REALTY INC.

Toronto, ON M3B 2P5
Listed By: KELLER WILLIAMS PORTFOLIO REALTY

Toronto, ON M3B 1S7
Listed By: TAIHOME REALTY INC.

A highly successful and experienced real estate agent, Ken has been serving clients in the Greater Toronto Area for almost two decades. Born and raised in Toronto, Ken has a passion for helping people find their dream homes and investment properties has been the driving force behind his success. He has a deep understanding of the local real estate market, and his extensive knowledge and experience have earned him a reputation amongst his clients as a trusted and reliable partner when dealing with their real estate needs.