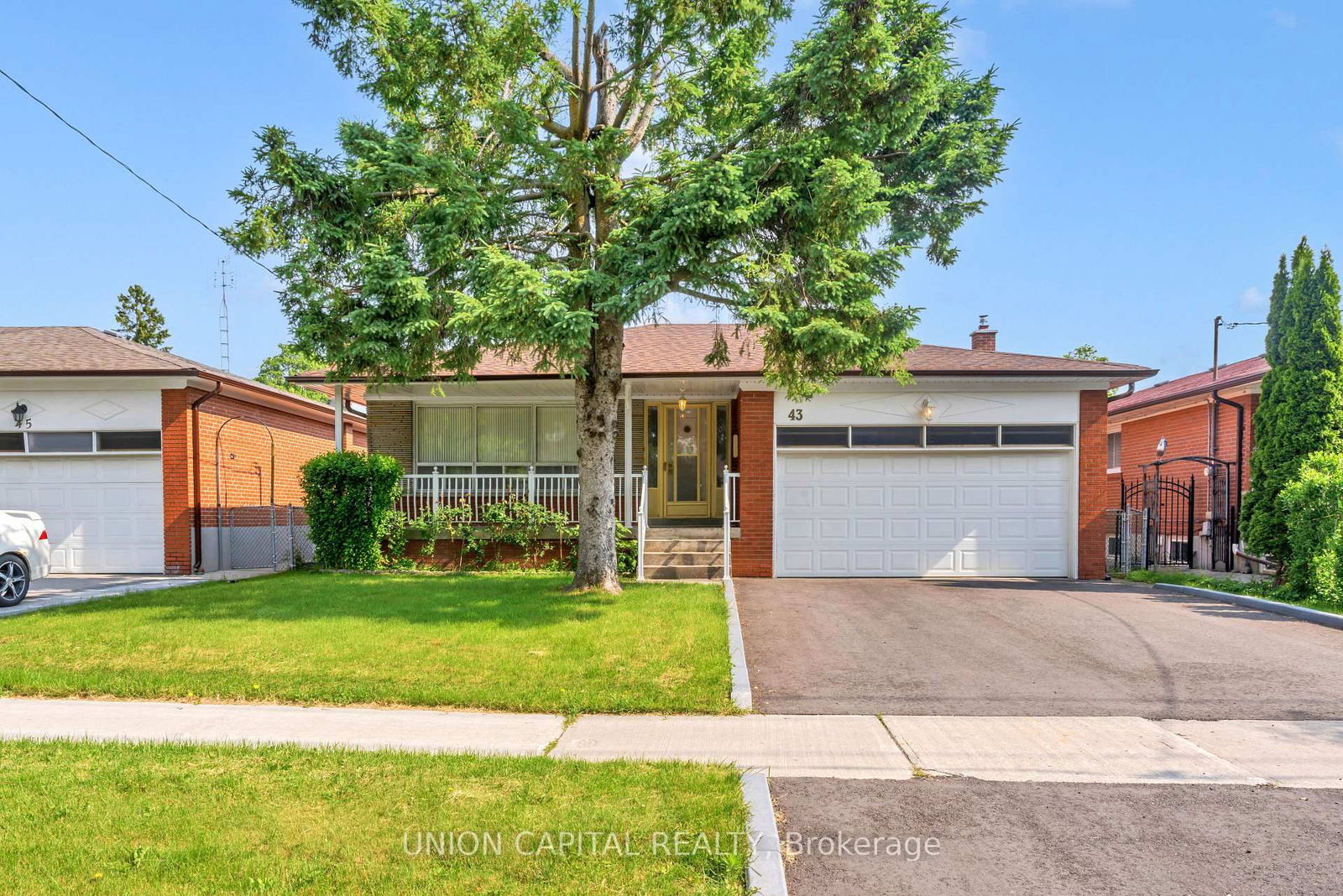






Sales Representative
A highly successful and experienced real estate agent, Ken has been serving clients in the Greater Toronto Area for almost two decades.
Price
$1,300,000
Bedrooms
3 Beds
Bathrooms
2 Baths
Size
1100-1500 sqft
Year Built
31-50
Property Type
House
Property Taxes
$6304.17
Welcome to 17 Squirewood Rd. This Spacious 3-bedroom bungalow is located in the sought-after neighbourhood of Pleasant View, next to everything you could be looking for and want. Shopping, entertainment, transit, top schools, parks, easy access to 401 and 404, Library, and on a road that sees very little traffic, making it extremely safe for children to be playing outside, all of these make this location very desirable. The fully finished basement has a large recreational area, bedroom, additional full washroom, and plenty of storage. The home and appliances are being sold in an as-is condition sale.
Dimensions
3.61' × 2.79'
Features
Dimensions
3.61' × 2.95'
Features
Dimensions
4.32' × 3.61'
Features
Dimensions
3.58' × 3.25'
Features
Dimensions
4.85' × 3.96'
Features
Dimensions
5.16' × 3.15'
Features
Dimensions
3.58' × 2.74'
Features
Dimensions
5.16' × 3.12'
Features
Dimensions
14.76' × 6.73'
Features
Dimensions
6.38' × 1.22'
Features
Dimensions
5.16' × 3.12'
Features
Dimensions
14.76' × 6.73'
Features
Dimensions
6.38' × 1.22'
Features
Dimensions
4.85' × 3.96'
Features
Dimensions
3.61' × 2.79'
Features
Dimensions
5.16' × 3.15'
Features
Dimensions
4.32' × 3.61'
Features
Dimensions
3.58' × 2.74'
Features
Dimensions
3.61' × 2.95'
Features
Dimensions
3.58' × 3.25'
Features
Have questions about this property?
Contact MeTotal Monthly Payment
$5,696 / month
Down Payment Percentage
20.00%
Mortgage Amount (Principal)
$1,040,000
Total Interest Payments
$641,224
Total Payment (Principal + Interest)
$1,681,224
Estimated Net Proceeds
$68,000
Realtor Fees
$25,000
Total Selling Costs
$32,000
Sale Price
$500,000
Mortgage Balance
$400,000

Toronto, ON M2J 3S2
Listed By: RE/MAX IMPERIAL REALTY INC.

Toronto, ON M2J 3L2
Listed By: MASTER`S TRUST REALTY INC.

Toronto, ON M2J 3V4
Listed By: RE/MAX WEST REALTY INC.

Toronto, ON M2J 3T4
Listed By: UNION CAPITAL REALTY

A highly successful and experienced real estate agent, Ken has been serving clients in the Greater Toronto Area for almost two decades. Born and raised in Toronto, Ken has a passion for helping people find their dream homes and investment properties has been the driving force behind his success. He has a deep understanding of the local real estate market, and his extensive knowledge and experience have earned him a reputation amongst his clients as a trusted and reliable partner when dealing with their real estate needs.