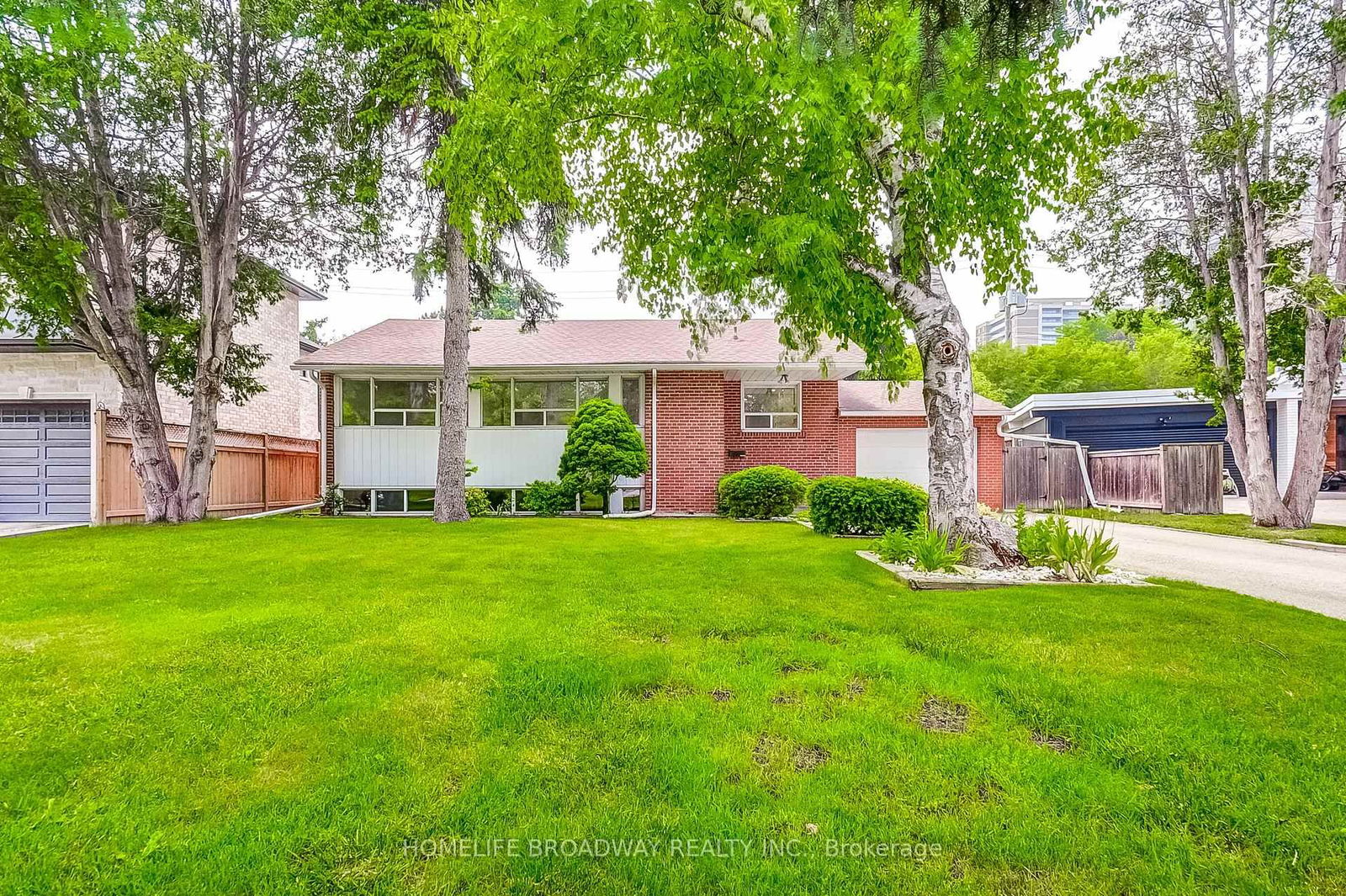






Ken Matsumoto
Sales Representative
A highly successful and experienced real estate agent, Ken has been serving clients in the Greater Toronto Area for almost two decades.
42 Talwood Drive, Banbury-Don Mills M3B 2P5
Price
$3,700,000
Bedrooms
3 Beds
Bathrooms
5 Baths
Size
3000-3500 sqft
Year Built
Not listed
Property Type
House
Property Taxes
$14299
Explore A Virtual Tour
Description
Welcome to 42 Talwood Drive, a 4+1 bedroom, 5 bathroom luxury residence in BanburyDon Mills, fully rebuilt in 2016 and designed for exceptional family living. The main floor is defined by a seamless flow from the sleek Scavolini kitchen- outfitted with professional-grade Thermador, Wolf, Bosch, and AEG appliances- into bright, open living spaces framed by custom Tiltco windows. Upstairs, the gorgeous principal suite offers a private retreat with a spa-inspired ensuite and generous closets while additional bedrooms provide ample space and flexibility for family life. The lower level features a full kitchen, making it ideal for multi-generational living or rental income. Every detail has been thoughtfully executed throughout with hardwood and porcelain finishes, heated floors, built-in speakers, and a state-of-the-art HVAC system. Extensive outdoor hardscaping with limestone patios, expansive decks, and upgraded doors extends the living space outside, creating the perfect backdrop for entertaining or quiet evenings at home. Situated close to top schools, trails, and Shops at Don Mills, this home offers the ultimate balance of luxury and lifestyle in one of Torontos most coveted neighbourhoods. Do not miss it!
Property Dimensions
Second Level
Great Room
Dimensions
6.67' × 5.9'
Features
large window, closet, overlooks family
Bedroom 2
Dimensions
4.48' × 4.13'
Features
overlooks frontyard, double closet, 3 pc ensuite
Primary Bedroom
Dimensions
6.53' × 7.05'
Features
w/o to balcony, 5 pc ensuite, mirrored closet
Bedroom 3
Dimensions
4.04' × 4.14'
Features
overlooks backyard, double closet, 3 pc ensuite
Basement Level
Other
Dimensions
3.48' × 6.95'
Features
gas fireplace, hardwood floor
Recreation
Dimensions
5.73' × 11.03'
Features
w/o to deck, combined w/kitchen, hardwood floor
Kitchen
Dimensions
2.01' × 2.69'
Features
stainless steel appl, backsplash
Main Level
Dining Room
Dimensions
3.68' × 4.25'
Features
2 way fireplace, hardwood floor, overlooks backyard
Pantry
Dimensions
3.05' × 1.77'
Features
combined w/kitchen, b/i shelves
Kitchen
Dimensions
6.92' × 2.89'
Features
b/i appliances, w/o to deck, 2 way fireplace
Family Room
Dimensions
5.71' × 4.28'
Features
combined w/kitchen, w/o to deck, overlooks backyard
Living Room
Dimensions
6.76' × 4.11'
Features
overlooks frontyard, hardwood floor, combined w/dining
Foyer
Dimensions
2.94' × 2.79'
Features
closet, 2 pc bath, access to garage
All Rooms
Great Room
Dimensions
6.67' × 5.9'
Features
large window, closet, overlooks family
Recreation
Dimensions
5.73' × 11.03'
Features
w/o to deck, combined w/kitchen, hardwood floor
Foyer
Dimensions
2.94' × 2.79'
Features
closet, 2 pc bath, access to garage
Living Room
Dimensions
6.76' × 4.11'
Features
overlooks frontyard, hardwood floor, combined w/dining
Dining Room
Dimensions
3.68' × 4.25'
Features
2 way fireplace, hardwood floor, overlooks backyard
Kitchen
Dimensions
6.92' × 2.89'
Features
b/i appliances, w/o to deck, 2 way fireplace
Kitchen
Dimensions
2.01' × 2.69'
Features
stainless steel appl, backsplash
Primary Bedroom
Dimensions
6.53' × 7.05'
Features
w/o to balcony, 5 pc ensuite, mirrored closet
Bedroom 2
Dimensions
4.48' × 4.13'
Features
overlooks frontyard, double closet, 3 pc ensuite
Bedroom 3
Dimensions
4.04' × 4.14'
Features
overlooks backyard, double closet, 3 pc ensuite
Family Room
Dimensions
5.71' × 4.28'
Features
combined w/kitchen, w/o to deck, overlooks backyard
Pantry
Dimensions
3.05' × 1.77'
Features
combined w/kitchen, b/i shelves
Other
Dimensions
3.48' × 6.95'
Features
gas fireplace, hardwood floor
Have questions about this property?
Contact MeSale history for
Sign in to view property history
The Property Location
Calculate Your Monthly Mortgage Payments
Total Monthly Payment
$14,984 / month
Down Payment Percentage
20.00%
Mortgage Amount (Principal)
$2,960,000
Total Interest Payments
$1,825,021
Total Payment (Principal + Interest)
$4,785,021
Get An Estimate On Selling Your House
Estimated Net Proceeds
$68,000
Realtor Fees
$25,000
Total Selling Costs
$32,000
Sale Price
$500,000
Mortgage Balance
$400,000
Related Properties

17 Bramble
$2,988,000Toronto, ON M3B 2E9
Listed By: RIFE REALTY

26 Grangemill
$2,388,888Toronto, ON M3B 2J2
Listed By: LSG REALTY INC.

15 Merredin
$1,998,000Toronto, ON M3B 1S7
Listed By: TAIHOME REALTY INC.

45 Hurlingham
$1,880,000Toronto, ON M3B 2P9
Listed By: HOMELIFE BROADWAY REALTY INC.

Meet Ken Matsumoto
A highly successful and experienced real estate agent, Ken has been serving clients in the Greater Toronto Area for almost two decades. Born and raised in Toronto, Ken has a passion for helping people find their dream homes and investment properties has been the driving force behind his success. He has a deep understanding of the local real estate market, and his extensive knowledge and experience have earned him a reputation amongst his clients as a trusted and reliable partner when dealing with their real estate needs.























































