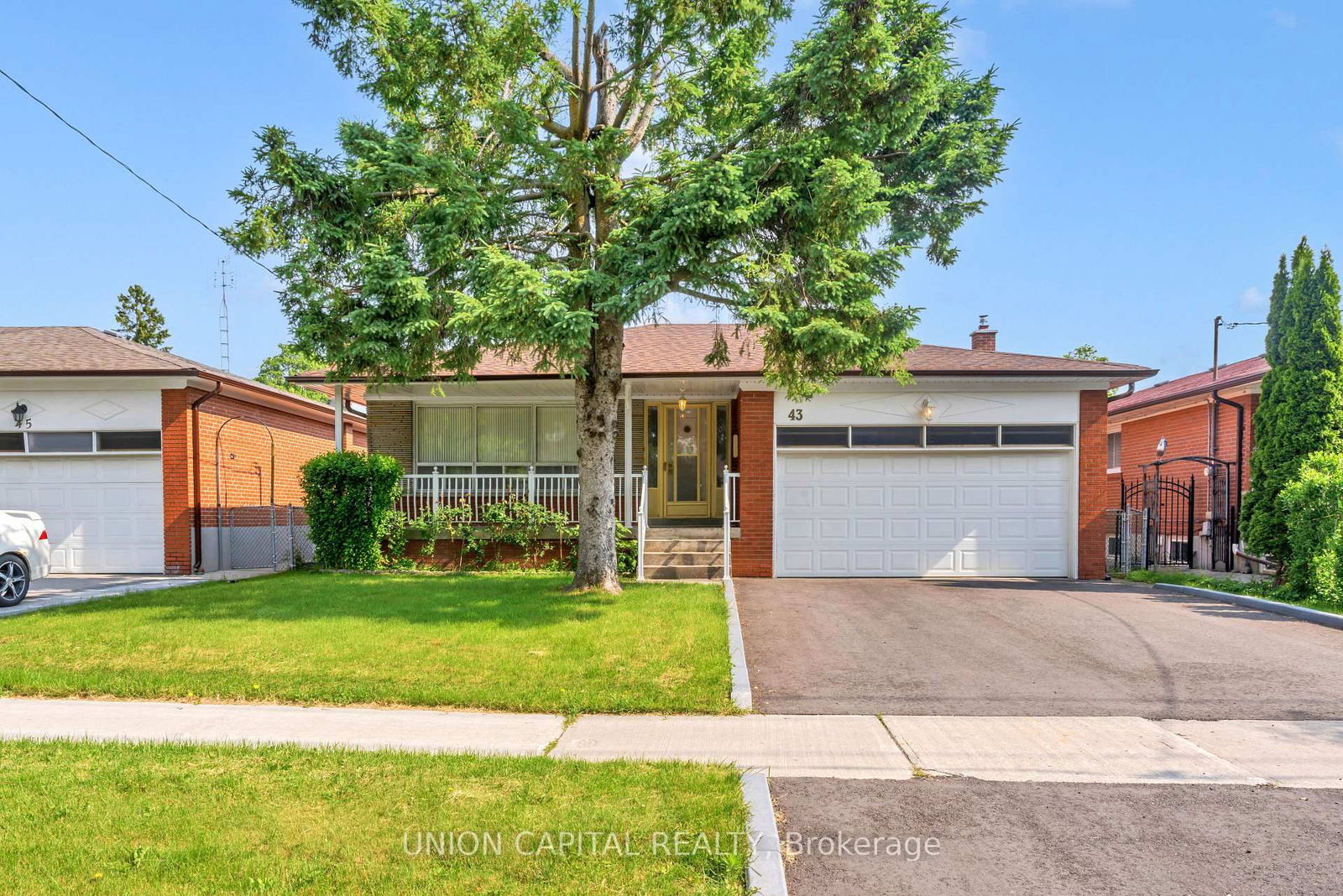






Sales Representative
A highly successful and experienced real estate agent, Ken has been serving clients in the Greater Toronto Area for almost two decades.
Price
$1,388,000
Bedrooms
3 Beds
Bathrooms
2 Baths
Size
1100-1500 sqft
Year Built
Not listed
Property Type
House
Property Taxes
$6709
Spacious, sun-filled raised bungalow on a premium 50 ft frontage lot in a high-demand North York neighbourhood! Extra-deep lot with mature pear tree and delicious wine grapes in the backyard. Fully renovated few years ago with hardwood floors on main, laminate in basement, updated windows, sliding doors, kitchen with granite counters & stainless steel appliances, and upgraded bathrooms. Newer roof (2018).Basement apartment with separate side entrance features an extra-large bedroom with huge walk-in closet, its own kitchen & bathroom ideal for extra income or extended family living. Current basement tenant is high-quality and stable; keep for steady cash flow or provide N12 for vacant possession.Prime location on a quiet, child-safe crescent close to top-rated schools, parks, shopping, library, TTC, and easy access to highways. Double garage and long driveway with plenty of parking. This home is move-in ready with endless possibilities live, rent, or rebuild in one of the most desirable pockets of North York!
Dimensions
7.45' × 4.21'
Features
hardwood floor, crown moulding, overlooks frontyard
Dimensions
4.42' × 2.99'
Features
hardwood floor, large closet, overlooks backyard
Dimensions
4.22' × 3.34'
Features
hardwood floor, semi ensuite, large closet
Dimensions
5.02' × 3.67'
Features
stainless steel appl, granite counters, ceramic backsplash
Dimensions
7.45' × 4.21'
Features
hardwood floor, crown moulding, combined w/living
Dimensions
7.45' × 4.21'
Features
hardwood floor, crown moulding, overlooks frontyard
Dimensions
7.45' × 4.21'
Features
hardwood floor, crown moulding, combined w/living
Dimensions
5.02' × 3.67'
Features
stainless steel appl, granite counters, ceramic backsplash
Dimensions
4.22' × 3.34'
Features
hardwood floor, semi ensuite, large closet
Dimensions
4.42' × 2.99'
Features
hardwood floor, large closet, overlooks backyard
Have questions about this property?
Contact MeTotal Monthly Payment
$6,046 / month
Down Payment Percentage
20.00%
Mortgage Amount (Principal)
$1,110,400
Total Interest Payments
$684,630
Total Payment (Principal + Interest)
$1,795,030
Estimated Net Proceeds
$68,000
Realtor Fees
$25,000
Total Selling Costs
$32,000
Sale Price
$500,000
Mortgage Balance
$400,000

Toronto, ON M2J 3T4
Listed By: UNION CAPITAL REALTY

A highly successful and experienced real estate agent, Ken has been serving clients in the Greater Toronto Area for almost two decades. Born and raised in Toronto, Ken has a passion for helping people find their dream homes and investment properties has been the driving force behind his success. He has a deep understanding of the local real estate market, and his extensive knowledge and experience have earned him a reputation amongst his clients as a trusted and reliable partner when dealing with their real estate needs.