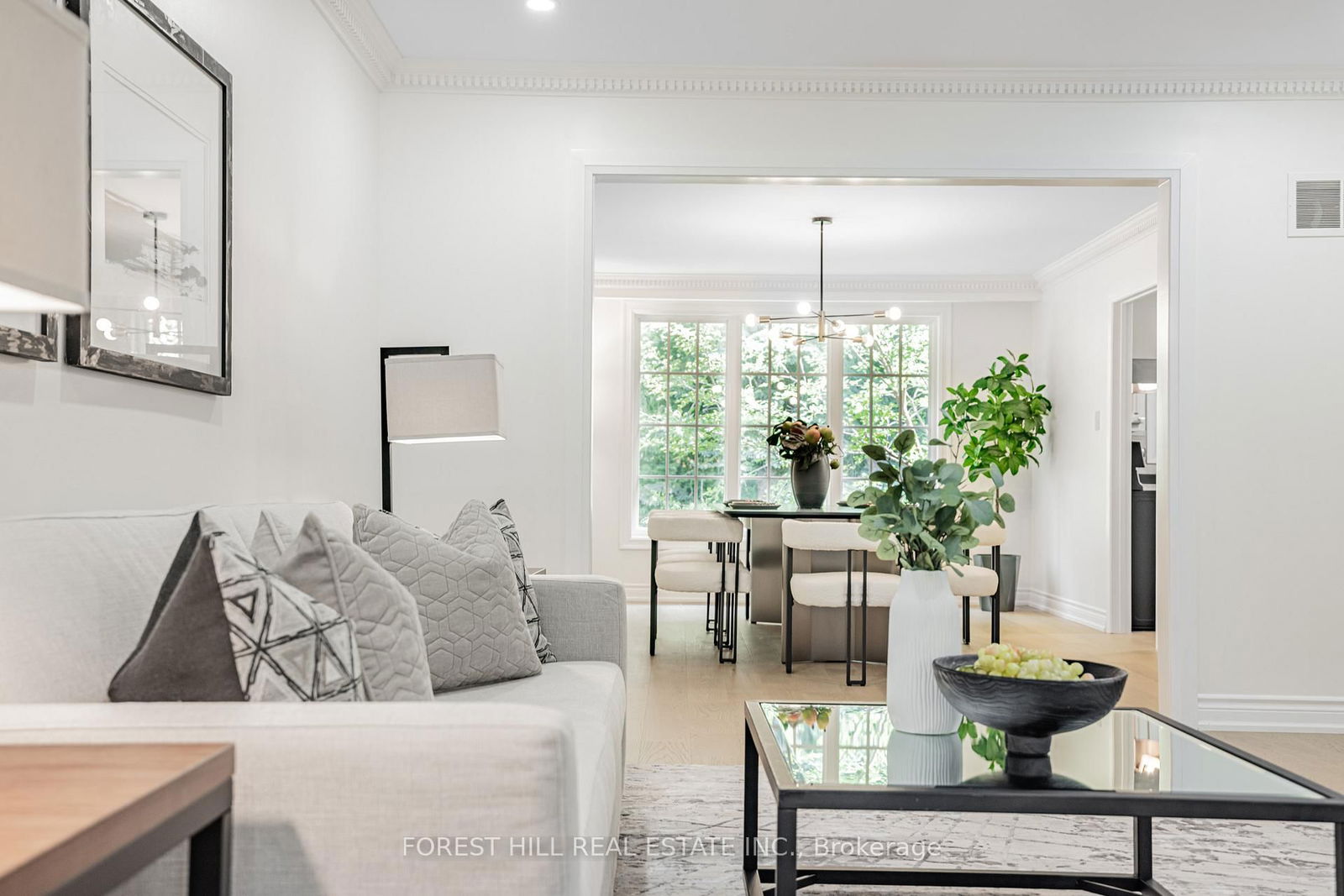






Sales Representative
A highly successful and experienced real estate agent, Ken has been serving clients in the Greater Toronto Area for almost two decades.
Price
$4,980,000
Bedrooms
4 Beds
Bathrooms
7 Baths
Size
3500-5000 sqft
Year Built
Not listed
Property Type
House
Property Taxes
$24967.82
Luxury Redefined in One of Torontos Most Prestigious Neighbourhoods.Featuring the latest in technology and comfort, this residence showcases the finest architectural integrity with striking contemporary design and finishes. Offering over 5,800 sq.ft. of luxurious living space, the home boasts soaring ceilings and massive windows that flood the interior with natural light.Meticulously crafted with extensive custom cabinetry and a 3Level elevator. The magnificent main floor is perfect for entertaining, highlighted by a stunning custom kitchen with walk-in pantry, premium appliances, wine cooler, and built-in quality shelving throughout.The gorgeous primary suite offers a spa-like ensuite and a walk-in closet with skylight.Upstairs features 4 spacious bedrooms with 4 ensuite bathrooms, and an airy open-concept layout. Ceiling heights include 25' at the foyer, 10' on the main floor, and 9'on the second level.The fully finished walk-up basement includes heated floors, a large recreation area, sauna, and two additional bedrooms, all with a walkout to the professionally landscaped yard. Located just steps from Edwards Gardens, Sunnybrook Park, Shops at Don Mills, Banbury Community Centre, Hwy404&401, TTC. Top schools Zone(Denlow PS, York Mills CI) and Close to Toronto top private schools including TFS.
Dimensions
8.51' × 7.92'
Features
hardwood floor, open concept, combined w/living
Dimensions
3.96' × 4.52'
Features
hardwood floor, double doors, pot lights
Dimensions
8.51' × 7.92'
Features
hardwood floor, fireplace, open concept
Dimensions
6.33' × 4.98'
Features
hardwood floor, gas fireplace, large window
Dimensions
5.64' × 11.94'
Features
pantry, marble counter, combined w/family
Dimensions
4.47' × 4.42'
Features
hardwood floor, 4 pc ensuite, pot lights
Dimensions
5' × 6.1'
Features
hardwood floor, 4 pc ensuite, pot lights
Dimensions
4.78' × 3.2'
Features
hardwood floor, 4 pc ensuite, pot lights
Dimensions
5' × 6.1'
Features
double doors, 7 pc ensuite, walk-in closet(s)
Dimensions
9.89' × 4.75'
Features
heated floor, pot lights, walk-out
Dimensions
4' × 4.11'
Features
heated floor, sauna, 7 pc ensuite
Dimensions
3.96' × 4.52'
Features
hardwood floor, double doors, pot lights
Dimensions
9.89' × 4.75'
Features
heated floor, pot lights, walk-out
Dimensions
8.51' × 7.92'
Features
hardwood floor, fireplace, open concept
Dimensions
8.51' × 7.92'
Features
hardwood floor, open concept, combined w/living
Dimensions
5.64' × 11.94'
Features
pantry, marble counter, combined w/family
Dimensions
5' × 6.1'
Features
double doors, 7 pc ensuite, walk-in closet(s)
Dimensions
4.47' × 4.42'
Features
hardwood floor, 4 pc ensuite, pot lights
Dimensions
5' × 6.1'
Features
hardwood floor, 4 pc ensuite, pot lights
Dimensions
4.78' × 3.2'
Features
hardwood floor, 4 pc ensuite, pot lights
Dimensions
4' × 4.11'
Features
heated floor, sauna, 7 pc ensuite
Dimensions
6.33' × 4.98'
Features
hardwood floor, gas fireplace, large window
Have questions about this property?
Contact MeTotal Monthly Payment
$20,471 / month
Down Payment Percentage
20.00%
Mortgage Amount (Principal)
$3,984,000
Total Interest Payments
$2,456,379
Total Payment (Principal + Interest)
$6,440,379
Estimated Net Proceeds
$68,000
Realtor Fees
$25,000
Total Selling Costs
$32,000
Sale Price
$500,000
Mortgage Balance
$400,000

Toronto, ON M3C 1N5
Listed By: RE/MAX NOBLECORP REAL ESTATE

Toronto, ON M3B 2H8
Listed By: IQI GLOBAL REAL ESTATE

Toronto, ON M3B 3J2
Listed By: ROYAL LEPAGE REAL ESTATE SERVICES KATY TORABI

Toronto, ON M3B 3B4
Listed By: FOREST HILL REAL ESTATE INC.

A highly successful and experienced real estate agent, Ken has been serving clients in the Greater Toronto Area for almost two decades. Born and raised in Toronto, Ken has a passion for helping people find their dream homes and investment properties has been the driving force behind his success. He has a deep understanding of the local real estate market, and his extensive knowledge and experience have earned him a reputation amongst his clients as a trusted and reliable partner when dealing with their real estate needs.