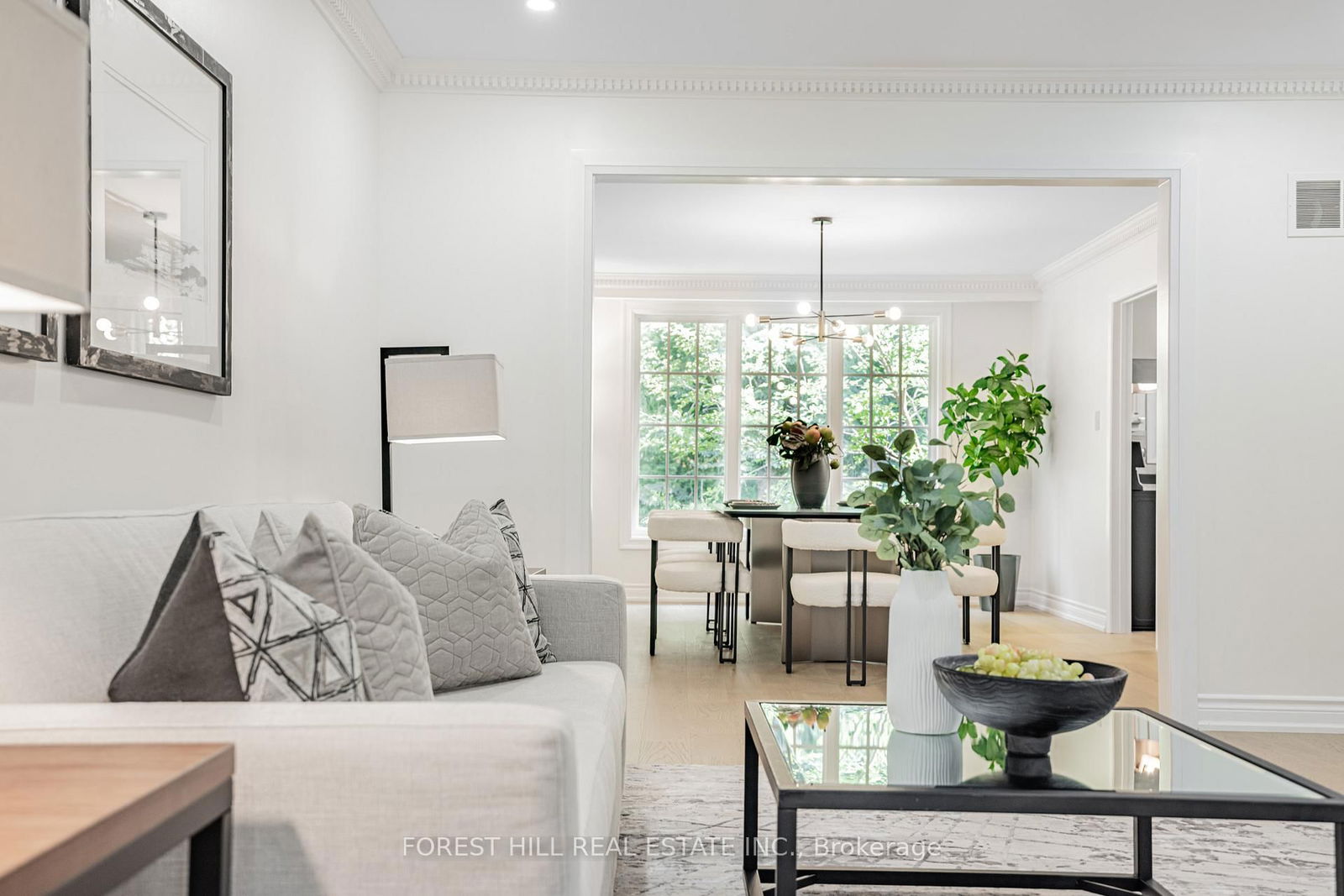






Sales Representative
A highly successful and experienced real estate agent, Ken has been serving clients in the Greater Toronto Area for almost two decades.
Price
$6,499,000
Bedrooms
4 Beds
Bathrooms
5 Baths
Size
3500-5000 sqft
Year Built
Not listed
Property Type
House
Property Taxes
$24636.02
Architecturally Significant and Newly Renovated Residence In Prestigious Windfields Neighbourhood Backing Directly Onto Windfields Park. The Home's Brutalist Architecture Creates Immersive Privacy and An Idyllic Natural Sanctuary With Floor to Ceiling Picture Windows On Every Level Featuring Custom Belgian Linen Window Coverings, Expansive 2nd Floor Sundeck with Clear Views of Windfields Park and Access From All 4 Bedrooms on the 2nd Floor, Plus Walk-Up From Lower Level to Rear Gardens. 3-Car Garage With 8+ Car Circular Drive. Formal Living, Dining, Kitchen, Sunken Family Room Plus Servery on Main Level with Walk-Out to Flagstone Patio and Outdoor Pool. Open riser staircase connects all levels of the home, enhancing the flow of natural light throughout. Lower Level features 5th Bedroom, Wet Bar, Rec Room With Wood Burning Fireplace, Sauna, Laundry and Floor to Ceiling Picture Windows With Views of the Rear Gardens Plus Walk-Up to Patio. A True Escape From The City, Within The City! Convenient Access to 401, 404/DVP, Granite Club, Public and Private Schools in The Area.
Dimensions
6.94' × 4.3'
Features
w/w closet, 5 pc ensuite, w/o to sundeck
Dimensions
5.55' × 3.01'
Features
4 pc ensuite, double closet, w/o to sundeck
Dimensions
5.55' × 3.01'
Features
broadloom, double closet, w/o to sundeck
Dimensions
5.55' × 3.01'
Features
broadloom, double closet, w/o to sundeck
Dimensions
5.2' × 5.07'
Features
renovated, centre island, overlooks pool
Dimensions
4.91' × 3.41'
Features
stainless steel sink, b/i fridge, tile floor
Dimensions
6.23' × 4.41'
Features
hardwood floor, fireplace, overlooks dining
Dimensions
3.46' × 3.16'
Features
tile floor, above grade window
Dimensions
6.02' × 3.73'
Features
hardwood floor, overlooks pool, open concept
Dimensions
6.74' × 5.57'
Features
hardwood floor, fireplace, w/o to patio
Dimensions
2.01' × 1.68'
Features
Dimensions
5.32' × 3.67'
Features
b/i shelves, laundry sink
Dimensions
3.75' × 4.65'
Features
b/i closet, window, laminate
Dimensions
10.12' × 7.41'
Features
wet bar, fireplace, w/o to patio
Dimensions
5.32' × 3.67'
Features
b/i shelves, laundry sink
Dimensions
10.12' × 7.41'
Features
wet bar, fireplace, w/o to patio
Dimensions
3.46' × 3.16'
Features
tile floor, above grade window
Dimensions
2.01' × 1.68'
Features
Dimensions
6.23' × 4.41'
Features
hardwood floor, fireplace, overlooks dining
Dimensions
6.02' × 3.73'
Features
hardwood floor, overlooks pool, open concept
Dimensions
5.2' × 5.07'
Features
renovated, centre island, overlooks pool
Dimensions
6.94' × 4.3'
Features
w/w closet, 5 pc ensuite, w/o to sundeck
Dimensions
5.55' × 3.01'
Features
4 pc ensuite, double closet, w/o to sundeck
Dimensions
5.55' × 3.01'
Features
broadloom, double closet, w/o to sundeck
Dimensions
3.75' × 4.65'
Features
b/i closet, window, laminate
Dimensions
5.55' × 3.01'
Features
broadloom, double closet, w/o to sundeck
Dimensions
6.74' × 5.57'
Features
hardwood floor, fireplace, w/o to patio
Dimensions
4.91' × 3.41'
Features
stainless steel sink, b/i fridge, tile floor
Have questions about this property?
Contact MeTotal Monthly Payment
$25,900 / month
Down Payment Percentage
20.00%
Mortgage Amount (Principal)
$5,199,200
Total Interest Payments
$3,205,624
Total Payment (Principal + Interest)
$8,404,824
Estimated Net Proceeds
$68,000
Realtor Fees
$25,000
Total Selling Costs
$32,000
Sale Price
$500,000
Mortgage Balance
$400,000

Toronto, ON M3B 3B4
Listed By: FOREST HILL REAL ESTATE INC.

Toronto, ON M3B 1H4
Listed By: FOREST HILL REAL ESTATE INC.

Toronto, ON M3B 2H1
Listed By: RE/MAX REALTRON BARRY COHEN HOMES INC.

Toronto, ON M3B 3B7
Listed By: RIFE REALTY

A highly successful and experienced real estate agent, Ken has been serving clients in the Greater Toronto Area for almost two decades. Born and raised in Toronto, Ken has a passion for helping people find their dream homes and investment properties has been the driving force behind his success. He has a deep understanding of the local real estate market, and his extensive knowledge and experience have earned him a reputation amongst his clients as a trusted and reliable partner when dealing with their real estate needs.