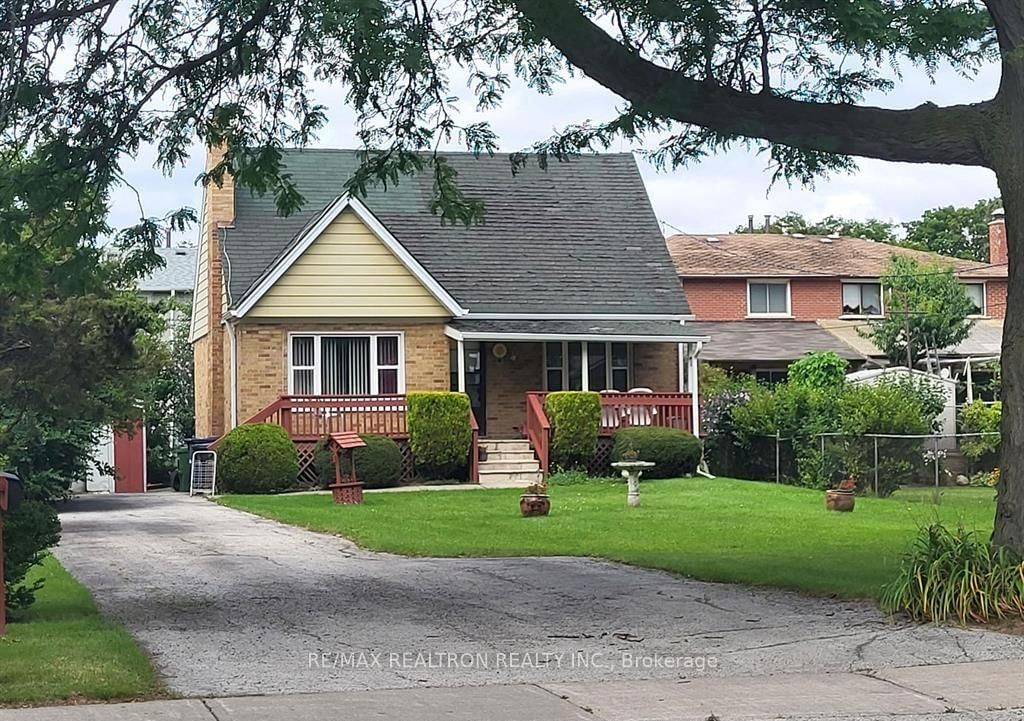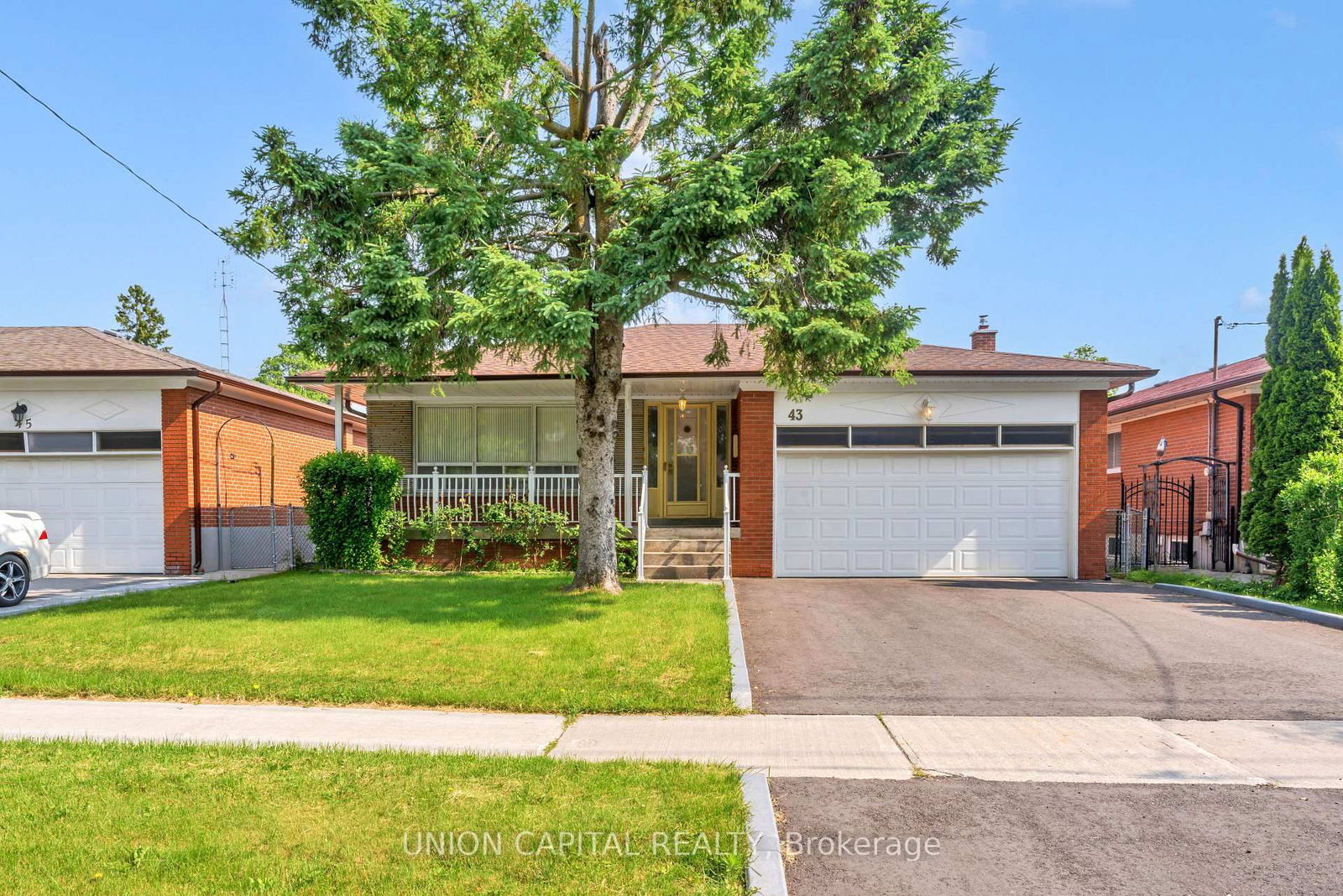






Ken Matsumoto
Sales Representative
A highly successful and experienced real estate agent, Ken has been serving clients in the Greater Toronto Area for almost two decades.
103 Margaret Avenue, Pleasant View M2J 4C4
Price
$1,380,000
Bedrooms
3 Beds
Bathrooms
3 Baths
Size
1100-1500 sqft
Year Built
Not listed
Property Type
House
Property Taxes
$6620.88
Explore A Virtual Tour
Description
Nestled in the highly sought-after Pleasant View community, this all-brick 3+2 bedroom bungalow offers a fantastic layout and exceptional value. Featuring hardwood floors throughout, a side entrance, double car garage, and a finished basement with ample living and storage space.Enjoy direct walk-out access to the backyard from the kitchen-perfect for entertaining or relaxing outdoors. Conveniently located within walking distance to TTC (24-hour route), top-rated Elementary and Junior High Schools. Located within the French Immersion pathway to York Mills Collegiate Institute. Conveniently close to Highways 404 & 401, Fairview Mall, Don Mills Subway Station, public library, parks, and a variety of recreational facilities including indoor/outdoor skating rinks, swimming pools, soccer and baseball fields, and tennis courts.
Property Dimensions
Basement Level
Recreation
Dimensions
5.12' × 3.88'
Features
laminate, window, closet
Bedroom
Dimensions
4.85' × 3.97'
Features
laminate, separate room, closet
Ground Level
Living Room
Dimensions
10.06' × 3.66'
Features
hardwood floor, window, combined w/dining
Kitchen
Dimensions
2.9' × 5.91'
Features
tile floor, large window, b/i appliances
Dining Room
Dimensions
3.66' × 2.47'
Features
hardwood floor, window, combined w/living
Bedroom 2
Dimensions
3.35' × 2.77'
Features
hardwood floor, window, closet
Bedroom 3
Dimensions
2.77' × 3.78'
Features
hardwood floor, window, closet
Primary Bedroom
Dimensions
7.31' × 3.38'
Features
hardwood floor, window, closet
All Rooms
Recreation
Dimensions
5.12' × 3.88'
Features
laminate, window, closet
Living Room
Dimensions
10.06' × 3.66'
Features
hardwood floor, window, combined w/dining
Dining Room
Dimensions
3.66' × 2.47'
Features
hardwood floor, window, combined w/living
Kitchen
Dimensions
2.9' × 5.91'
Features
tile floor, large window, b/i appliances
Primary Bedroom
Dimensions
7.31' × 3.38'
Features
hardwood floor, window, closet
Bedroom
Dimensions
4.85' × 3.97'
Features
laminate, separate room, closet
Bedroom 2
Dimensions
3.35' × 2.77'
Features
hardwood floor, window, closet
Bedroom 3
Dimensions
2.77' × 3.78'
Features
hardwood floor, window, closet
Have questions about this property?
Contact MeSale history for
Sign in to view property history
The Property Location
Calculate Your Monthly Mortgage Payments
Total Monthly Payment
$6,010 / month
Down Payment Percentage
20.00%
Mortgage Amount (Principal)
$1,104,000
Total Interest Payments
$680,684
Total Payment (Principal + Interest)
$1,784,684
Get An Estimate On Selling Your House
Estimated Net Proceeds
$68,000
Realtor Fees
$25,000
Total Selling Costs
$32,000
Sale Price
$500,000
Mortgage Balance
$400,000
Related Properties

Meet Ken Matsumoto
A highly successful and experienced real estate agent, Ken has been serving clients in the Greater Toronto Area for almost two decades. Born and raised in Toronto, Ken has a passion for helping people find their dream homes and investment properties has been the driving force behind his success. He has a deep understanding of the local real estate market, and his extensive knowledge and experience have earned him a reputation amongst his clients as a trusted and reliable partner when dealing with their real estate needs.













































