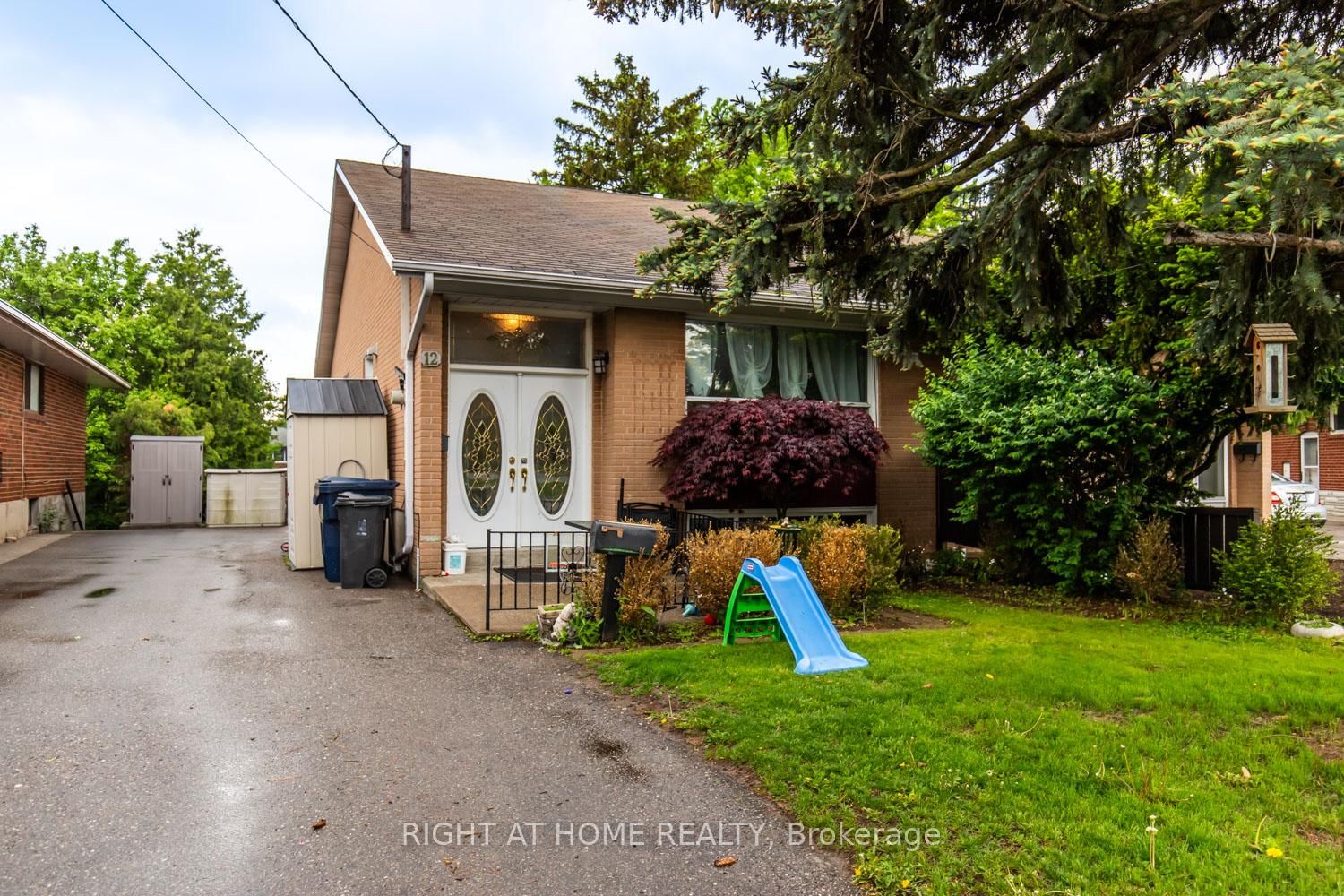






Ken Matsumoto
Sales Representative
A highly successful and experienced real estate agent, Ken has been serving clients in the Greater Toronto Area for almost two decades.
28 wyndcliff Crescent, Victoria Village M4A 2K2
Price
$1,195,000
Bedrooms
3 Beds
Bathrooms
4 Baths
Size
1100-1500 sqft
Year Built
Not listed
Property Type
House
Property Taxes
$4251
Description
YOUR DREAM HOME, Located In Charming Victoria Village, Totally Renovated two family home with two separate entrances on two separate Roads,this home has 5 bedrooms, 2 living rooms, 2 Dining rooms, Office, Family room with fireplace, 2 new kitchens, 2 separate laundry rooms, 4 new bathrooms, 2 Air conditioners 2 Separate Furnaces, 2 Separate hot water tanks, All new appliances never been used, and Ample parking space in front and back also a single car Garage, Beautiful sunny private backyard with many fruit trees. Fantastic income potential from renting out the front or back unit or can simply be used as a fully self contained 2 bedroom in-law suite .Newer windows and Roof. thousands of $$$ spent on renovation and upgrades.this one comes with absolutely best of everything and MUCH MUCH more!!!
Property Dimensions
Ground Level
Living Room
Dimensions
4.35' × 3.49'
Features
overlooks backyard, combined w/dining, walk-out
Kitchen
Dimensions
4.62' × 2.42'
Features
breakfast area, modern kitchen, window
Main Level
Dining Room
Dimensions
3.3' × 2.7'
Features
pot lights, hardwood floor, combined w/living
Living Room
Dimensions
4.35' × 3.46'
Features
pot lights, hardwood floor, combined w/dining
Kitchen
Dimensions
3.15' × 2.85'
Features
modern kitchen, stainless steel appl
Lower Level
Bedroom
Dimensions
3.27' × 3.01'
Features
Above Grade Window
Bedroom
Dimensions
4.38' × 3.09'
Features
3 pc ensuite, walk-in closet(s)
Family Room
Dimensions
5.84' × 3.14'
Features
gas fireplace, window
Second Level
Bedroom 3
Dimensions
3.2' × 2.74'
Features
hardwood floor, closet, large window
Primary Bedroom
Dimensions
3.65' × 2.7'
Features
hardwood floor, closet, large window
Bedroom 2
Dimensions
2.9' × 2.35'
Features
hardwood floor, closet, large window
All Rooms
Living Room
Dimensions
4.35' × 3.49'
Features
overlooks backyard, combined w/dining, walk-out
Living Room
Dimensions
4.35' × 3.46'
Features
pot lights, hardwood floor, combined w/dining
Dining Room
Dimensions
3.3' × 2.7'
Features
pot lights, hardwood floor, combined w/living
Kitchen
Dimensions
3.15' × 2.85'
Features
modern kitchen, stainless steel appl
Kitchen
Dimensions
4.62' × 2.42'
Features
breakfast area, modern kitchen, window
Primary Bedroom
Dimensions
3.65' × 2.7'
Features
hardwood floor, closet, large window
Bedroom
Dimensions
3.27' × 3.01'
Features
Above Grade Window
Bedroom
Dimensions
4.38' × 3.09'
Features
3 pc ensuite, walk-in closet(s)
Bedroom 3
Dimensions
3.2' × 2.74'
Features
hardwood floor, closet, large window
Bedroom 2
Dimensions
2.9' × 2.35'
Features
hardwood floor, closet, large window
Family Room
Dimensions
5.84' × 3.14'
Features
gas fireplace, window
Have questions about this property?
Contact MeSale history for
Sign in to view property history
The Property Location
Calculate Your Monthly Mortgage Payments
Total Monthly Payment
$5,148 / month
Down Payment Percentage
20.00%
Mortgage Amount (Principal)
$956,000
Total Interest Payments
$589,433
Total Payment (Principal + Interest)
$1,545,433
Get An Estimate On Selling Your House
Estimated Net Proceeds
$68,000
Realtor Fees
$25,000
Total Selling Costs
$32,000
Sale Price
$500,000
Mortgage Balance
$400,000
Related Properties

Meet Ken Matsumoto
A highly successful and experienced real estate agent, Ken has been serving clients in the Greater Toronto Area for almost two decades. Born and raised in Toronto, Ken has a passion for helping people find their dream homes and investment properties has been the driving force behind his success. He has a deep understanding of the local real estate market, and his extensive knowledge and experience have earned him a reputation amongst his clients as a trusted and reliable partner when dealing with their real estate needs.










































