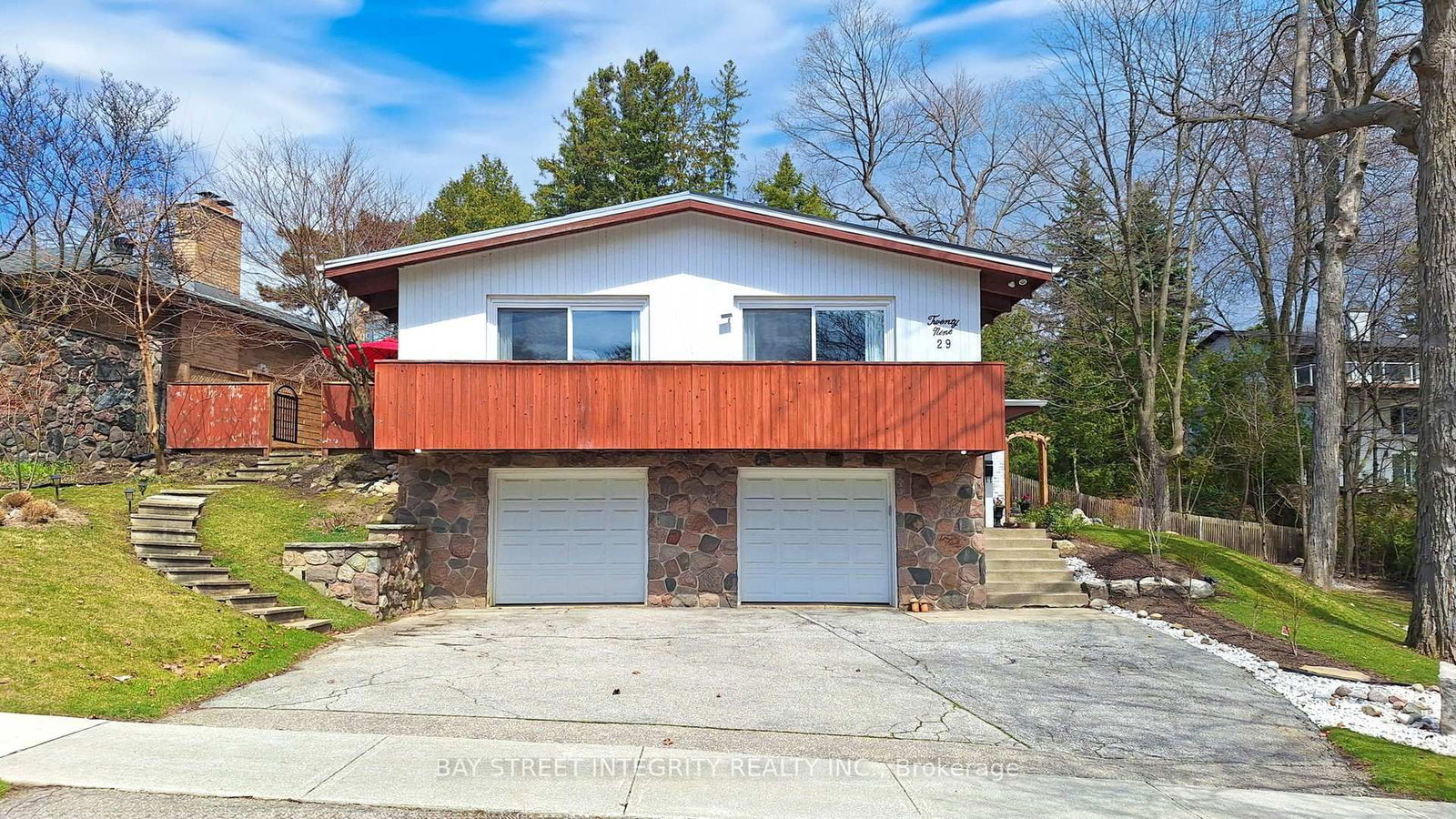






Ken Matsumoto
Sales Representative
A highly successful and experienced real estate agent, Ken has been serving clients in the Greater Toronto Area for almost two decades.
8 Silverdale Crescent, Parkwoods-Donalda M3A 3H1
Price
$3,298,000
Bedrooms
5 Beds
Bathrooms
5 Baths
Size
3500-5000 sqft
Year Built
Not listed
Property Type
House
Property Taxes
$20343
Explore A Virtual Tour
Description
**Spectacular Ravine Property Backing onto the Donalda Club!**A rare offering with **300 feet of table land overlooking a beautiful wooded ravine** This architectural gem is nestled in one of Toronto's most coveted natural settings. Inspired by the style of **Frank Lloyd Wright**, this rejuvenated home combines timeless design with modern updates. Enjoy **three terraces** with breathtaking views of the professionally landscaped gardens, sparkling in-ground Marbelite pool with diving board, and lush ravine beyond. The outdoor oasis also features his and hers change room and a full 3-piece bathroom.This is a once-in-a-lifetime opportunity to own a masterpiece surrounded by nature and privacy, perfect for entertaining or serene everyday living.
Property Dimensions
Main Level
Kitchen
Dimensions
6.65' × 2.92'
Features
granite counters, centre island, breakfast area
Dining Room
Dimensions
6.73' × 3.61'
Features
open concept, hardwood floor, pot lights
Living Room
Dimensions
6.83' × 4.24'
Features
hardwood floor, fireplace, overlooks backyard
Ground Level
Great Room
Dimensions
7.67' × 4.04'
Features
hardwood floor, w/w fireplace, walk-out
Kitchen
Dimensions
3.23' × 2.54'
Features
eat-in kitchen, laminate, overlooks ravine
Office
Dimensions
4.22' × 3.66'
Features
hardwood floor, picture window, 2 pc bath
Bedroom 5
Dimensions
5.56' × 4.42'
Features
open concept, laminate, side door
Second Level
Bedroom 3
Dimensions
3.73' × 3.05'
Features
overlooks frontyard, broadloom
Bedroom 4
Dimensions
4.09' × 3.56'
Features
overlooks frontyard, broadloom
Bedroom 2
Dimensions
3.84' × 3.1'
Features
overlooks frontyard, broadloom, closet
Primary Bedroom
Dimensions
5.16' × 3.81'
Features
overlooks ravine, w/w closet, 4 pc ensuite
Lower Level
Family Room
Dimensions
4.24' × 3.56'
Features
hardwood floor, pot lights, open concept
Laundry
Dimensions
6.48' × 2.77'
Features
above grade window, overlooks frontyard, walk-out
Game Room
Dimensions
5.99' × 3.81'
Features
overlooks ravine, w/o to patio, wet bar
Basement Level
Recreation
Dimensions
6.17' × 5.54'
Features
electric fireplace, laminate, pot lights
Utility Room
Dimensions
7.77' × 4.27'
Features
All Rooms
Great Room
Dimensions
7.67' × 4.04'
Features
hardwood floor, w/w fireplace, walk-out
Laundry
Dimensions
6.48' × 2.77'
Features
above grade window, overlooks frontyard, walk-out
Recreation
Dimensions
6.17' × 5.54'
Features
electric fireplace, laminate, pot lights
Office
Dimensions
4.22' × 3.66'
Features
hardwood floor, picture window, 2 pc bath
Game Room
Dimensions
5.99' × 3.81'
Features
overlooks ravine, w/o to patio, wet bar
Utility Room
Dimensions
7.77' × 4.27'
Features
Living Room
Dimensions
6.83' × 4.24'
Features
hardwood floor, fireplace, overlooks backyard
Dining Room
Dimensions
6.73' × 3.61'
Features
open concept, hardwood floor, pot lights
Kitchen
Dimensions
6.65' × 2.92'
Features
granite counters, centre island, breakfast area
Kitchen
Dimensions
3.23' × 2.54'
Features
eat-in kitchen, laminate, overlooks ravine
Primary Bedroom
Dimensions
5.16' × 3.81'
Features
overlooks ravine, w/w closet, 4 pc ensuite
Bedroom 3
Dimensions
3.73' × 3.05'
Features
overlooks frontyard, broadloom
Bedroom 4
Dimensions
4.09' × 3.56'
Features
overlooks frontyard, broadloom
Bedroom 2
Dimensions
3.84' × 3.1'
Features
overlooks frontyard, broadloom, closet
Bedroom 5
Dimensions
5.56' × 4.42'
Features
open concept, laminate, side door
Family Room
Dimensions
4.24' × 3.56'
Features
hardwood floor, pot lights, open concept
Have questions about this property?
Contact MeSale history for
Sign in to view property history
The Property Location
Calculate Your Monthly Mortgage Payments
Total Monthly Payment
$14,043 / month
Down Payment Percentage
20.00%
Mortgage Amount (Principal)
$2,638,400
Total Interest Payments
$1,626,735
Total Payment (Principal + Interest)
$4,265,135
Get An Estimate On Selling Your House
Estimated Net Proceeds
$68,000
Realtor Fees
$25,000
Total Selling Costs
$32,000
Sale Price
$500,000
Mortgage Balance
$400,000
Related Properties

Meet Ken Matsumoto
A highly successful and experienced real estate agent, Ken has been serving clients in the Greater Toronto Area for almost two decades. Born and raised in Toronto, Ken has a passion for helping people find their dream homes and investment properties has been the driving force behind his success. He has a deep understanding of the local real estate market, and his extensive knowledge and experience have earned him a reputation amongst his clients as a trusted and reliable partner when dealing with their real estate needs.


























































