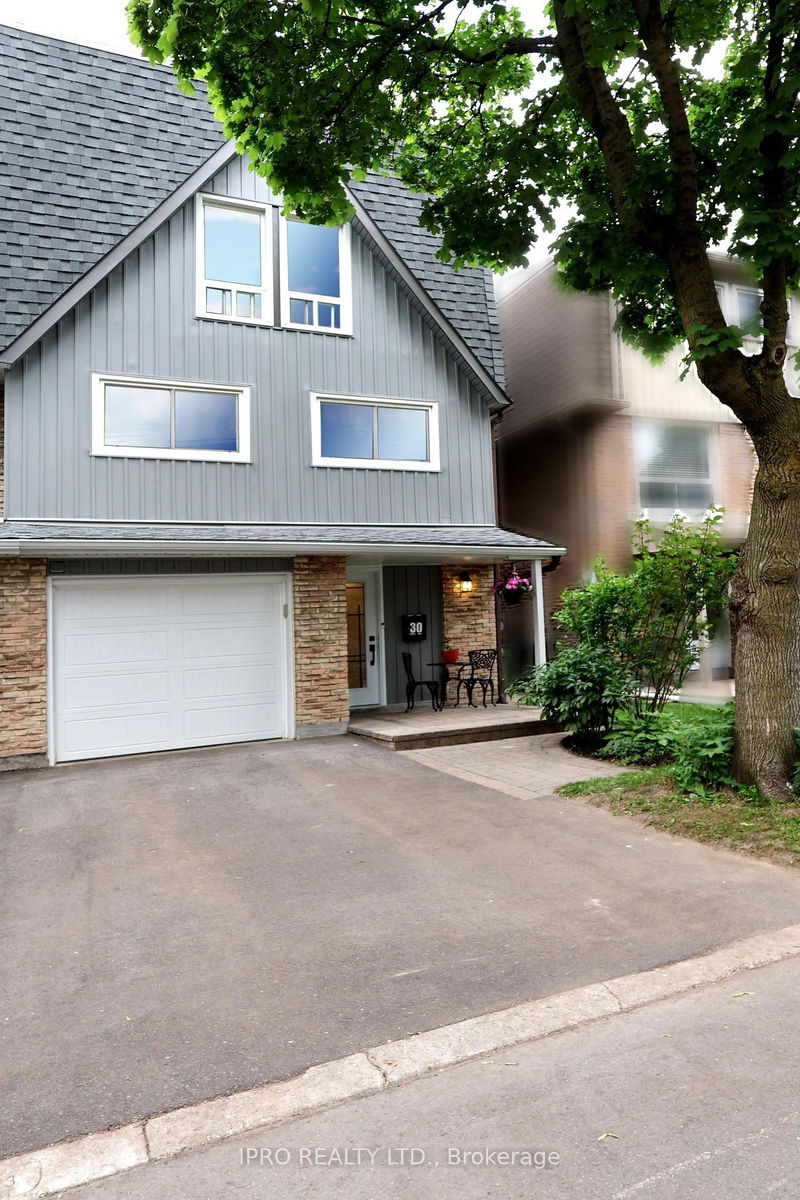

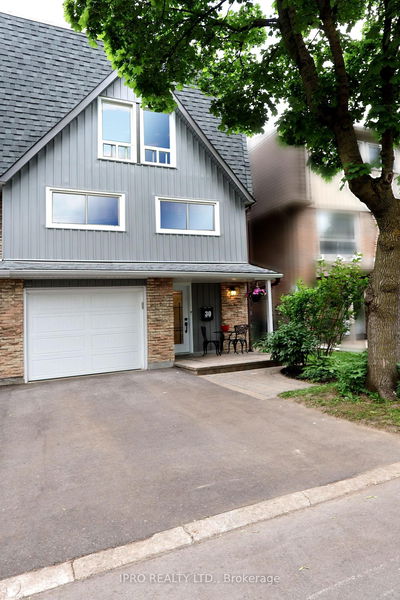
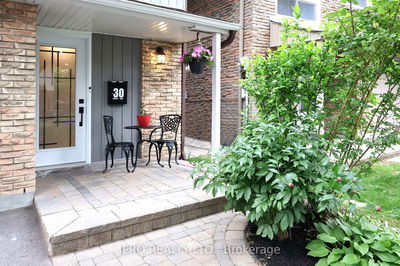
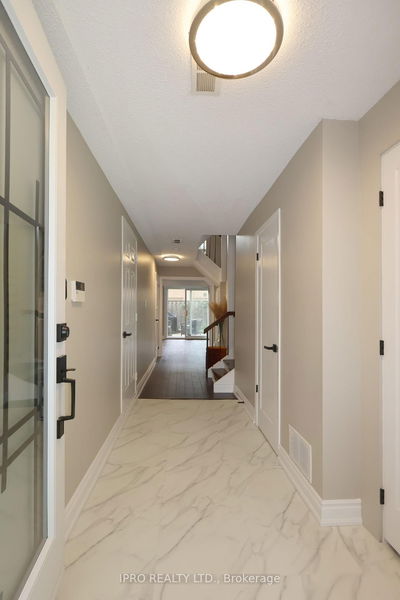
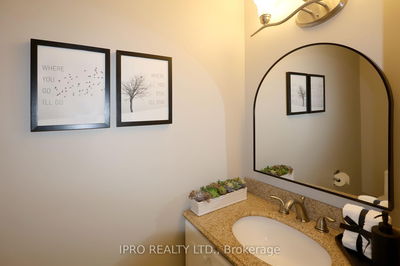

Sales Representative
A highly successful and experienced real estate agent, Ken has been serving clients in the Greater Toronto Area for almost two decades.
Price
$999,888
Bedrooms
3 Beds
Bathrooms
2 Baths
Size
1100-1500 sqft
Year Built
31-50
Property Type
House
Property Taxes
$4420
Beautifully Upgraded South-Facing Semi On One Of The Largest Lots In The Area. This Bright 3-Bed, 2-Bath Home Features An Open Concept Layout, Hardwood & LVP Floors, Quartz Kitchen Counters, New Pantry And Backsplash (2021), And A Private Interlocked Backyard With Shed - Perfect For Entertaining. Over $100K In Upgrades: New Stove (2025), Smart Thermostat/Doorbell, Crown Moulding, Stylish Lighting, Renovated Laundry (2021), New Driveway/Front Door (2024), And More. Steps To Fairview Mall, Don Mills Subway, Top Schools (Incl: French Immersion), DVP/401, Parks And Rec. Move-In Ready In A Quiet Family-Friendly Community!
Dimensions
3.1' × 2.9'
Features
vinyl floor, closet
Dimensions
4.21' × 2.8'
Features
semi ensuite, vinyl floor, window
Dimensions
5.1' × 3.4'
Features
semi ensuite, vinyl floor, walk-in closet(s)
Dimensions
5.76' × 3.3'
Features
fireplace, hardwood floor, window
Dimensions
3.75' × 3.2'
Features
eat-in kitchen, backsplash, quartz counter
Dimensions
3.8' × 2.93'
Features
pot lights, hardwood floor
Dimensions
5.75' × 3.2'
Features
w/o to yard, hardwood floor, open concept
Dimensions
5.76' × 3.3'
Features
fireplace, hardwood floor, window
Dimensions
3.8' × 2.93'
Features
pot lights, hardwood floor
Dimensions
3.75' × 3.2'
Features
eat-in kitchen, backsplash, quartz counter
Dimensions
5.1' × 3.4'
Features
semi ensuite, vinyl floor, walk-in closet(s)
Dimensions
3.1' × 2.9'
Features
vinyl floor, closet
Dimensions
4.21' × 2.8'
Features
semi ensuite, vinyl floor, window
Dimensions
5.75' × 3.2'
Features
w/o to yard, hardwood floor, open concept
Have questions about this property?
Contact MeTotal Monthly Payment
$4,461 / month
Down Payment Percentage
20.00%
Mortgage Amount (Principal)
$799,911
Total Interest Payments
$493,194
Total Payment (Principal + Interest)
$1,293,104
Estimated Net Proceeds
$68,000
Realtor Fees
$25,000
Total Selling Costs
$32,000
Sale Price
$500,000
Mortgage Balance
$400,000

A highly successful and experienced real estate agent, Ken has been serving clients in the Greater Toronto Area for almost two decades. Born and raised in Toronto, Ken has a passion for helping people find their dream homes and investment properties has been the driving force behind his success. He has a deep understanding of the local real estate market, and his extensive knowledge and experience have earned him a reputation amongst his clients as a trusted and reliable partner when dealing with their real estate needs.