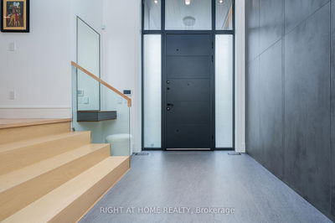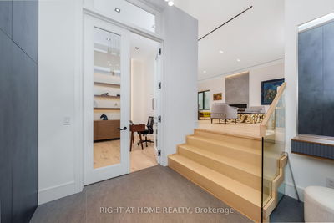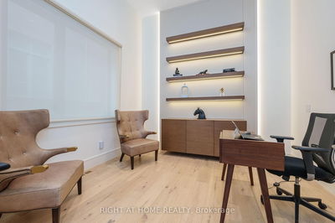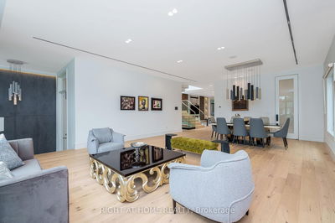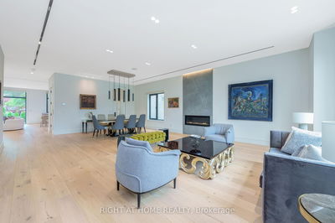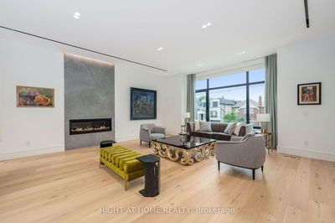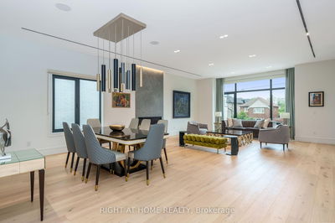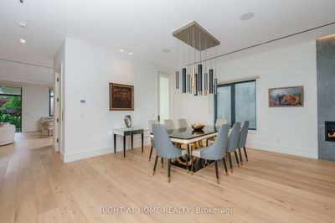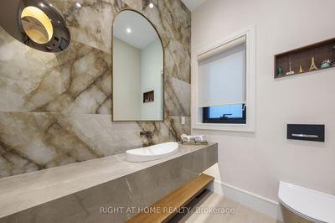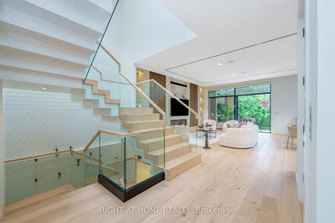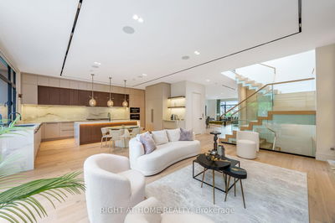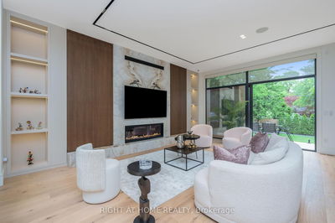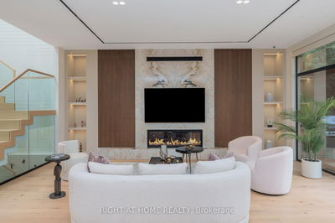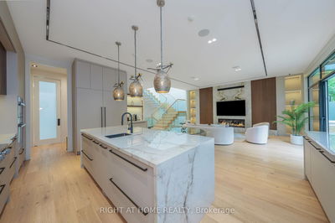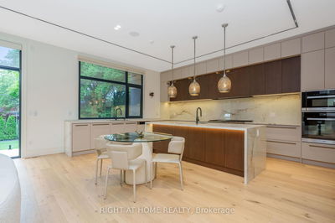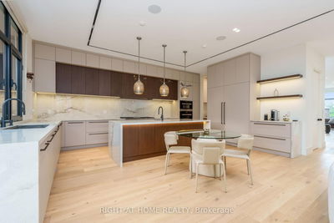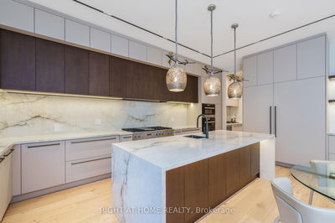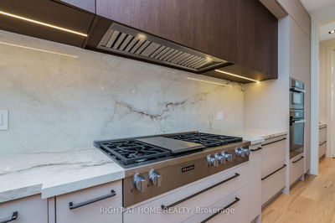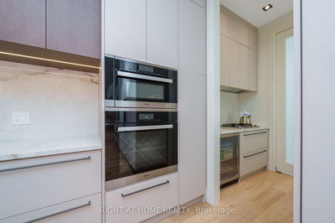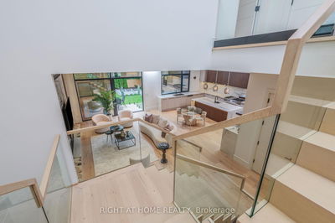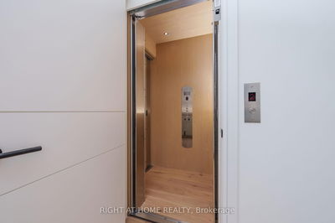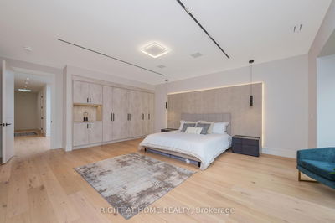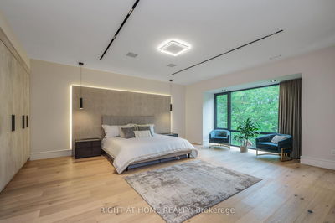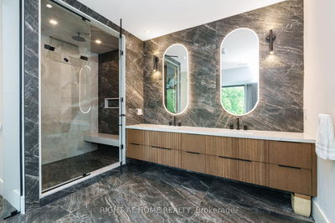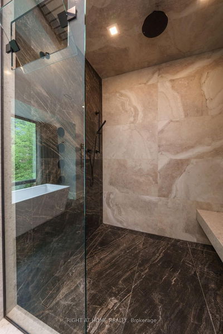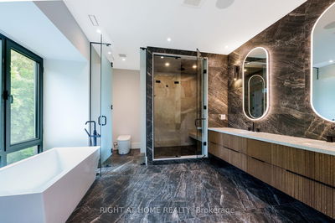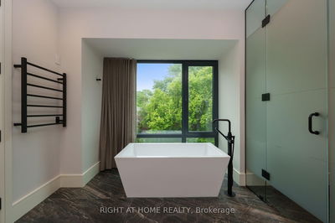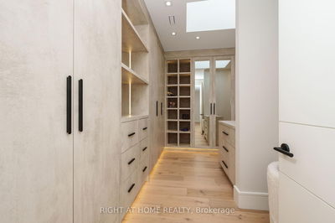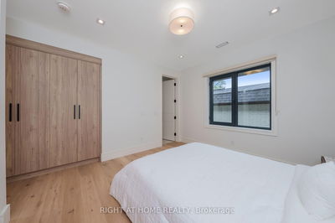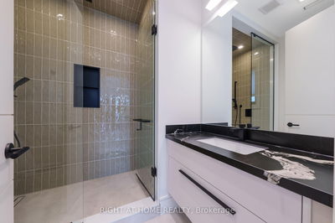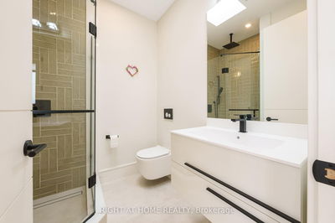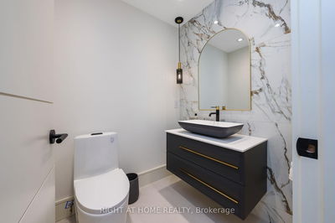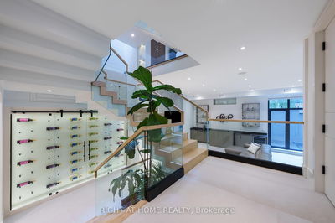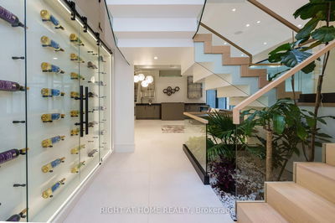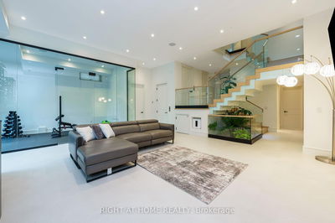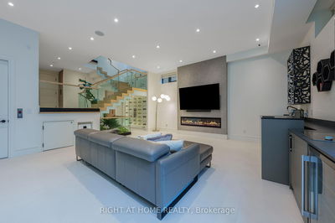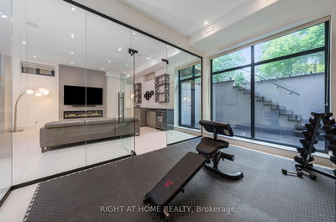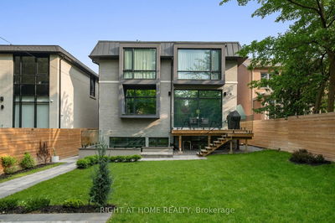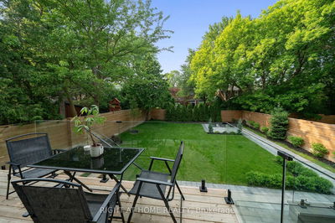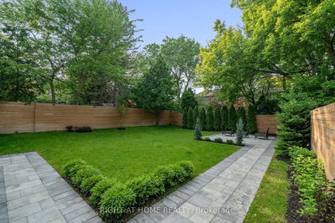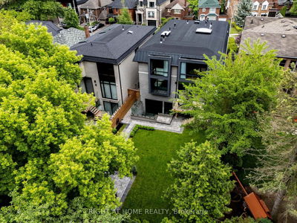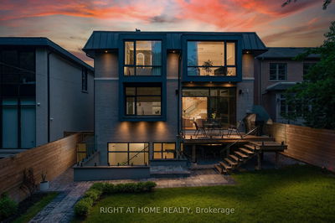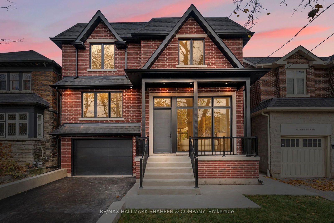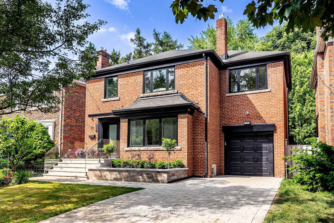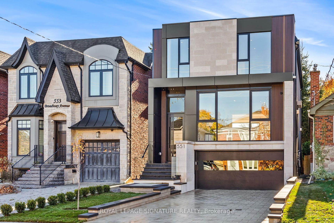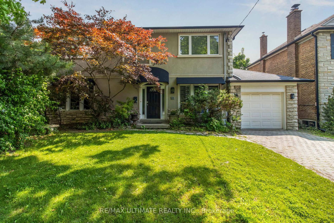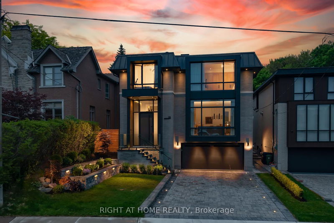

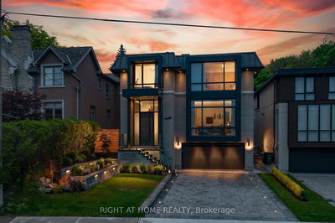
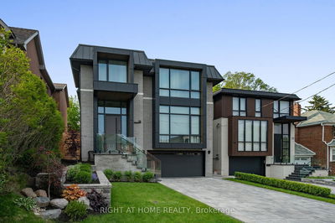
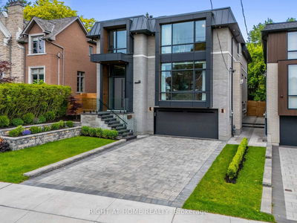
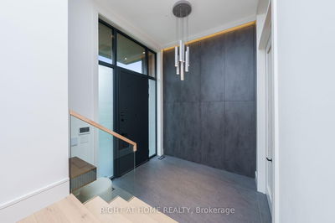

Ken Matsumoto
Sales Representative
A highly successful and experienced real estate agent, Ken has been serving clients in the Greater Toronto Area for almost two decades.
18 Divadale Drive, Leaside M4G 2N9
Price
$5,499,000
Bedrooms
4 Beds
Bathrooms
7 Baths
Size
3500-5000 sqft
Year Built
0-5
Property Type
House
Property Taxes
$21235.09
Explore A Virtual Tour
Description
Welcome To A Masterpiece In Modern Luxury Living Prestigiously Positioned In Toronto's Esteemed Leaside Community. Known For Its Top-Ranked School, Mature Tree-Lined Streets, Lush Parks & Boutique Shopping, 18 Divadale Drive Is A Bespoke Residence That Seamlessly Blends Timeless Elegance With Cutting-Edge Modernity. Built In 2023 & Set On An Expansive 42 X 146.66 Ft Lot With Easy Potential For A Custom Pool Oasis. 4+1 Bedrooms All With Private Ensuites, Including A Private Nanny/In-Law Suite, 7 Opulent Bathrooms, An Impeccably Designed Main Kitchen Plus A Chef's Kitchen With Pocket Doors, And A Basement Bar Kitchen Designed With Electric Stovetop, Sink, Mini Fridge, Dishwasher, And A Roll-Away Bar Table To Be Set Anywhere During Entertainment. Main Kitchen Features 2 Luxury Waterstone Fixtures, While Smart Home Automation Elevates Daily Living With Effortless Control Of Lighting, Climate & Water Controls, Security, And Entertainment. A Private Elevator Connects All Four Levels Great Convenience In All Aspects. Heated Main And Basement Floors Including Bathrooms, Imported Italian Stone, Brazilian Chandeliers, And Custom Finishes Define Every Inch Of This Refined Space. Landscaped Grounds, Heated Stone Pathways, And A Walk-Out Lower Level Complete This Exceptional Offering, Crafted For The Most Discerning Homeowner In A Community Known For Prestige, Privacy, And Enduring Value With All The Splendors! Click The Virtual Tour Link For All Photos, Videos And More.
Property Dimensions
Second Level
Primary Bedroom
Dimensions
6.89' × 5.34'
Features
5 pc ensuite, b/i vanity, walk-in closet(s)
Bedroom 3
Dimensions
4.97' × 4.47'
Features
3 pc ensuite, large window, b/i desk
Bedroom 2
Dimensions
5.13' × 3.77'
Features
3 pc ensuite, walk-in closet(s), large window
Bedroom 4
Dimensions
4.47' × 3.68'
Features
4 pc ensuite, large closet, large window
Laundry
Dimensions
2.29' × 1.91'
Features
laundry sink, closet, stainless steel appl
Flat Level
Office
Dimensions
3.68' × 3.66'
Features
swing doors, b/i shelves, large window
Basement Level
Bedroom 5
Dimensions
3.82' × 3.44'
Features
3 pc ensuite, closet organizers, window
Laundry
Dimensions
3.29' × 2.44'
Features
stainless steel appl, laundry sink, b/i closet
Recreation
Dimensions
6.26' × 6.21'
Features
electric fireplace, wet bar, b/i ctr-top stove
Exercise Room
Dimensions
4.72' × 3.25'
Features
glass doors, built-in speakers, walk-out
Main Level
Living Room
Dimensions
9.48' × 6.11'
Features
electric fireplace, window floor to ceiling, track lighting
Family Room
Dimensions
6.27' × 5.3'
Features
built-in speakers, w/o to deck, electric fireplace
Dining Room
Dimensions
9.48' × 6.11'
Features
track lighting, open concept, large window
Kitchen
Dimensions
6.27' × 4.58'
Features
stone counters, b/i appliances, track lighting
All Rooms
Office
Dimensions
3.68' × 3.66'
Features
swing doors, b/i shelves, large window
Laundry
Dimensions
3.29' × 2.44'
Features
stainless steel appl, laundry sink, b/i closet
Recreation
Dimensions
6.26' × 6.21'
Features
electric fireplace, wet bar, b/i ctr-top stove
Laundry
Dimensions
2.29' × 1.91'
Features
laundry sink, closet, stainless steel appl
Exercise Room
Dimensions
4.72' × 3.25'
Features
glass doors, built-in speakers, walk-out
Living Room
Dimensions
9.48' × 6.11'
Features
electric fireplace, window floor to ceiling, track lighting
Dining Room
Dimensions
9.48' × 6.11'
Features
track lighting, open concept, large window
Kitchen
Dimensions
6.27' × 4.58'
Features
stone counters, b/i appliances, track lighting
Primary Bedroom
Dimensions
6.89' × 5.34'
Features
5 pc ensuite, b/i vanity, walk-in closet(s)
Bedroom 5
Dimensions
3.82' × 3.44'
Features
3 pc ensuite, closet organizers, window
Bedroom 3
Dimensions
4.97' × 4.47'
Features
3 pc ensuite, large window, b/i desk
Bedroom 2
Dimensions
5.13' × 3.77'
Features
3 pc ensuite, walk-in closet(s), large window
Bedroom 4
Dimensions
4.47' × 3.68'
Features
4 pc ensuite, large closet, large window
Family Room
Dimensions
6.27' × 5.3'
Features
built-in speakers, w/o to deck, electric fireplace
Have questions about this property?
Contact MeSale history for
Sign in to view property history
The Property Location
Calculate Your Monthly Mortgage Payments
Total Monthly Payment
$22,024 / month
Down Payment Percentage
20.00%
Mortgage Amount (Principal)
$4,399,200
Total Interest Payments
$2,712,375
Total Payment (Principal + Interest)
$7,111,575
Get An Estimate On Selling Your House
Estimated Net Proceeds
$68,000
Realtor Fees
$25,000
Total Selling Costs
$32,000
Sale Price
$500,000
Mortgage Balance
$400,000
Related Properties

Meet Ken Matsumoto
A highly successful and experienced real estate agent, Ken has been serving clients in the Greater Toronto Area for almost two decades. Born and raised in Toronto, Ken has a passion for helping people find their dream homes and investment properties has been the driving force behind his success. He has a deep understanding of the local real estate market, and his extensive knowledge and experience have earned him a reputation amongst his clients as a trusted and reliable partner when dealing with their real estate needs.

