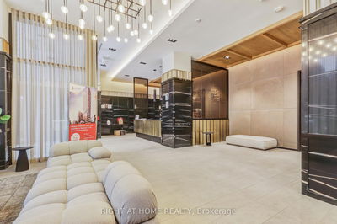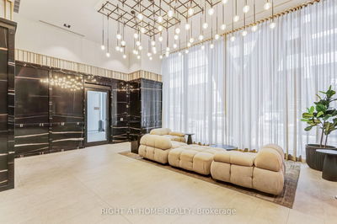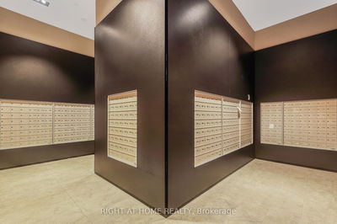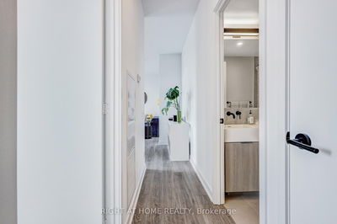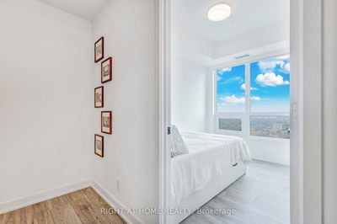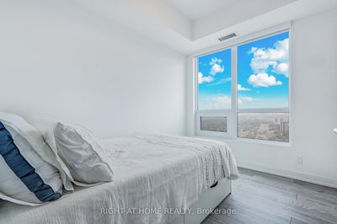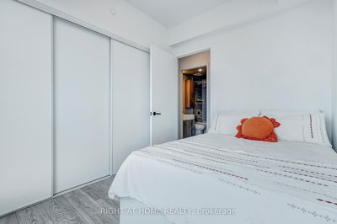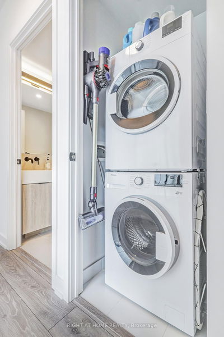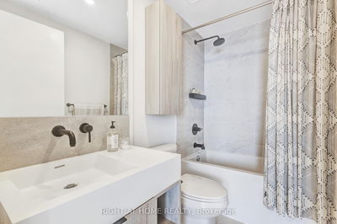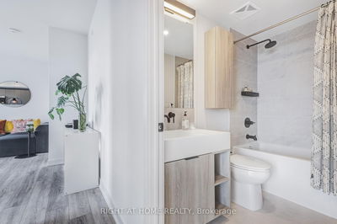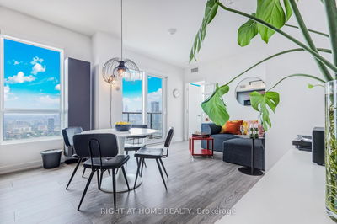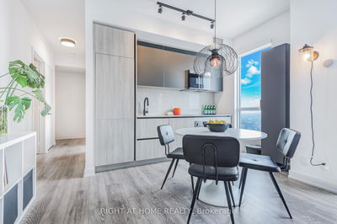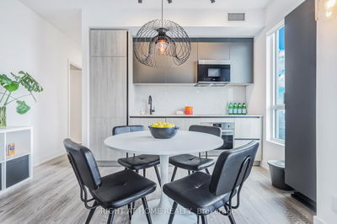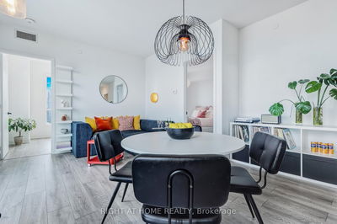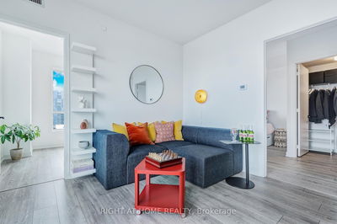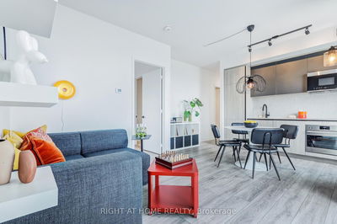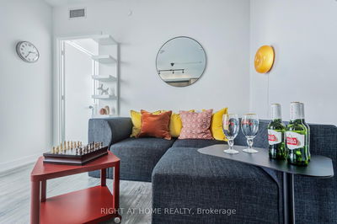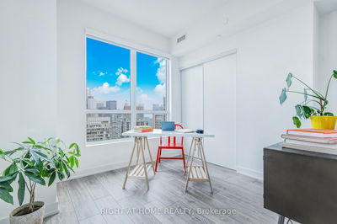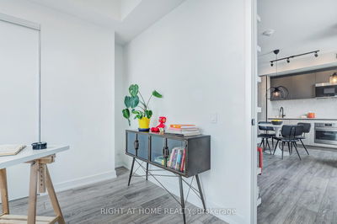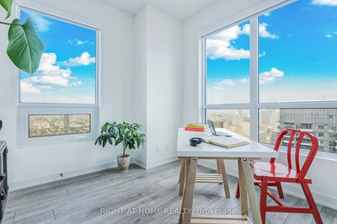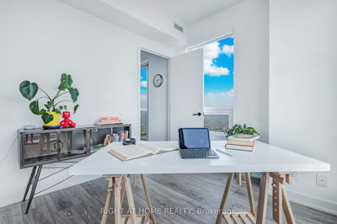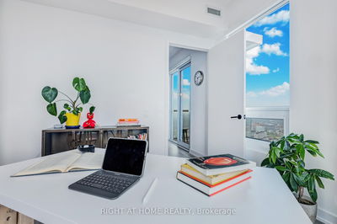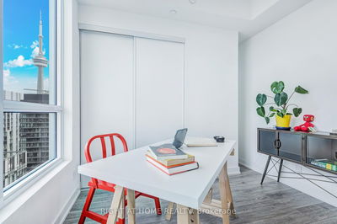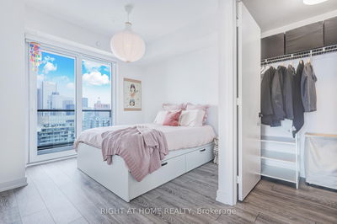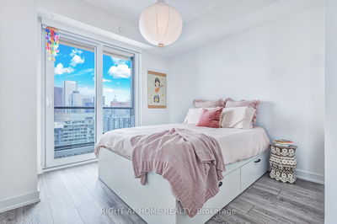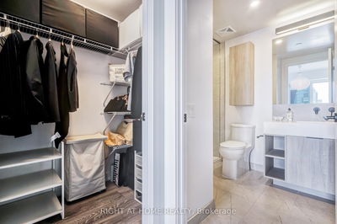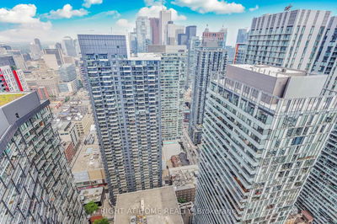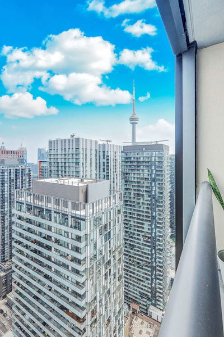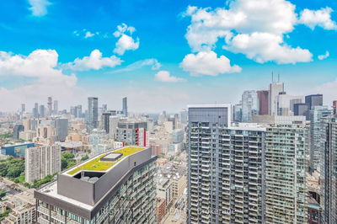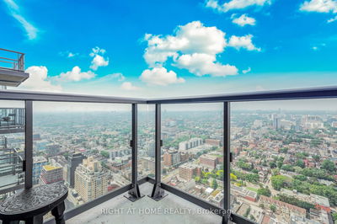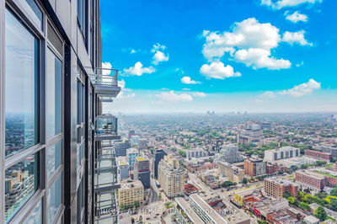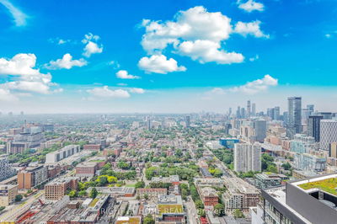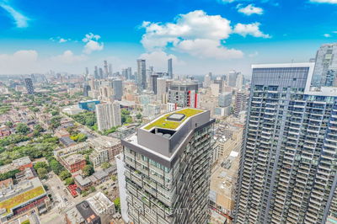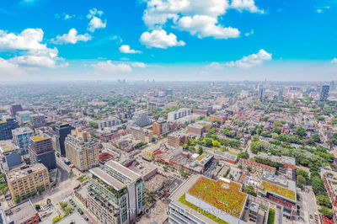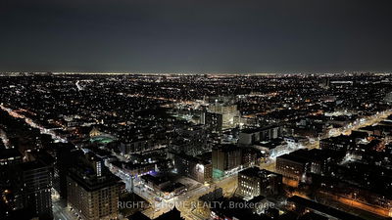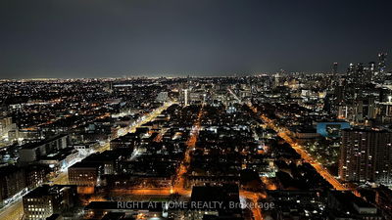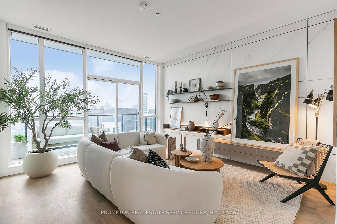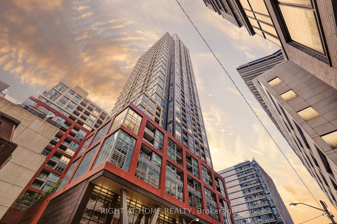

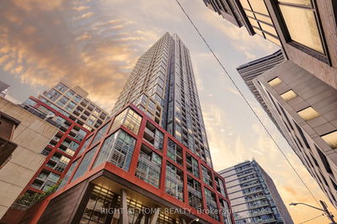
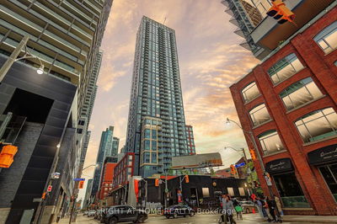
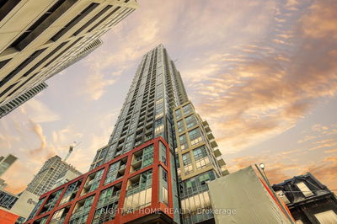
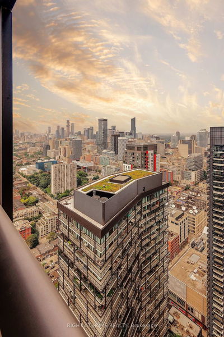

Ken Matsumoto
Sales Representative
A highly successful and experienced real estate agent, Ken has been serving clients in the Greater Toronto Area for almost two decades.
Unit 5102, 108 Peter Street, Waterfront Communities C1 M5V 0W2
Price
$1,288,000
Bedrooms
3 Beds
Bathrooms
2 Baths
Size
800-899 sqft
Year Built
0-5
Property Type
Condo
Property Taxes
$4857
Explore A Virtual Tour
Description
Stunning Semi-Penthouse Condo with Unobstructed Toronto Skyline Views- Move In Ready! 3 Generous-sized bedrooms, 2 bathrooms Residence - Ready to MOVE IN! Step inside this Bright and Spacious 3-bedroom, 2 bathroom Semi-Penthouse in One of Toronto's Most Vibrant Downtown Communities. Enjoy Uninterrupted Skyline Views from every room, including the Living area and All Three Bedrooms. The luxurious Corner Unit features a Functional Open-Concept Layout, Floor-to-Ceiling Windows, and Two Private Balconies perfect for morning coffee or evening relaxation. The Modern Kitchen is equipped with High End Appliances, Quartz Countertops, and Sleek Cabinetry--Perfect for cooking at home or entertaining guests. The Primary Suite offers a King-Sized bed, Large Closet and a Spa Inspired En-suite with a Walk-In Shower. The Second and third bedrooms accommodate Queen-Sized beds and provide Ample Closet Space. Building Amenities Include 24 hrs Concierge, Outdoor Pool with Cabanas, Rooftop Terrace & Lounge with Private Dining Area, Co-Working Space & Recreation Room, Outdoor Communal Dining, Kids Zone & Art and Crafts Room. Located Steps from TTC, Rogers Centre, CN Tower, the Waterfront, Top-rated Restaurants, Retail shop and More. Walk Score 10/10- A Walkers Paradise. Includes 2 Lockers. No Parking.
Condo Details
Unit Number
515102
Maintenance Fee
$665.73/month
Inclusions
None included
Building Insurance
Yes
Exposure
North East
Locker
Owned - Unit 105/106 (P4)
Parking Type
Underground
Pet Policy
Restricted
Property Manager
Del Property Management
Stories
51 floors
Condo Corp Number
3008
Utilities & Inclusions
Water
Not included
Hydro
Not included
Cable
Not included
Heat
Not included
Parking
Not included
Taxes
Not included
Sale history for
Sign in to view property history
The Property Location
Calculate Your Monthly Mortgage Payments
Total Monthly Payment
$0 / month
Down Payment Percentage
20.00%
Mortgage Amount (Principal)
$1,030,400
Total Interest Payments
$635,305
Total Payment (Principal + Interest)
$1,665,705
Get An Estimate On Selling Your House
Estimated Net Proceeds
$68,000
Realtor Fees
$25,000
Total Selling Costs
$32,000
Sale Price
$500,000
Mortgage Balance
$400,000
Related Properties

Meet Ken Matsumoto
A highly successful and experienced real estate agent, Ken has been serving clients in the Greater Toronto Area for almost two decades. Born and raised in Toronto, Ken has a passion for helping people find their dream homes and investment properties has been the driving force behind his success. He has a deep understanding of the local real estate market, and his extensive knowledge and experience have earned him a reputation amongst his clients as a trusted and reliable partner when dealing with their real estate needs.

