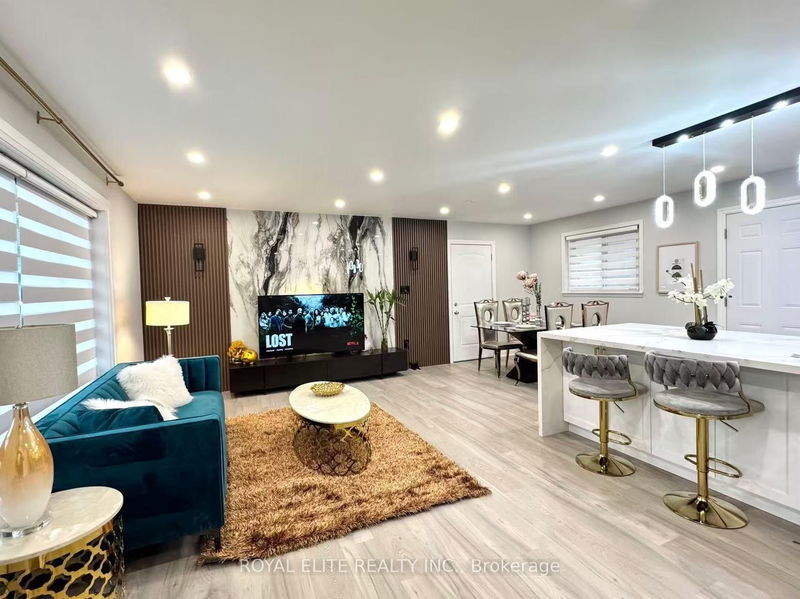

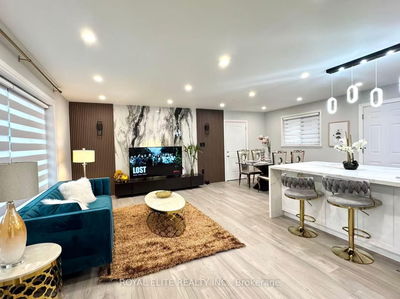
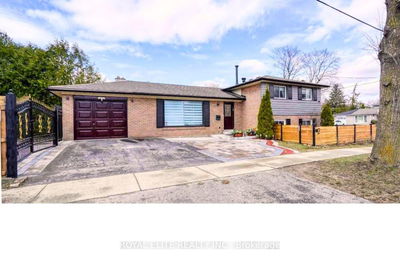
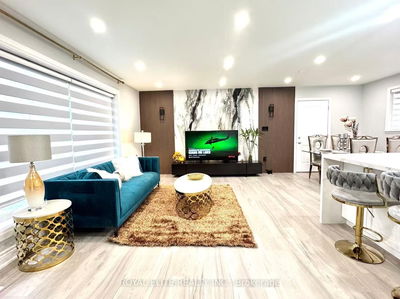
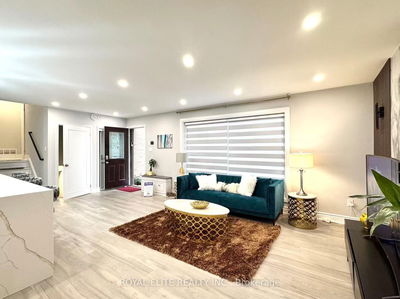

Sales Representative
A highly successful and experienced real estate agent, Ken has been serving clients in the Greater Toronto Area for almost two decades.
Price
$1,398,800
Bedrooms
3 Beds
Bathrooms
2 Baths
Size
1100-1500 sqft
Year Built
Not listed
Property Type
House
Property Taxes
$6109
**Stunning Renovated 3+1 Bed Detached Gem In Prestigious North York!**Welcome To Your Dream Home On A Serene, Tree-Lined Crescent In One Of North York's Most Sought-After Neighborhoods. This Sun-Filled, Fully Inside & Outside Renovated 3+1 Bedroom Detached Beauty Sits On A Rare Oversized Corner Lot, Surrounded By Brand New Privacy Fencing And Crowned With A Modern Luxury Metal Gate Setting The Tone For What's Inside. This Property Comes With Professionally Drafted Plans For A Spacious 2-storey Garden Suite Of Over 1,000 SF Ideal For Extra Rental Income Or Extended Family Living. The Expansive Yard Also Features Extra Interlocking Space, Perfect For Additional Parking Or A Stylish Patio For Outdoor Entertaining. ****Highlights You'll Love:*** Brand New Bright, Open-Concept Layout With Gleaming Floors, Tons Of Pot Lights Through Out & Custom Accent Wall* Chef-Inspired Kitchen With Granite Waterfall Island, Premium Stainless Steel Appliances & Ample Cabinetry* Massive Interlocking Stone Patio, Ideal For Summer BBQs, Play, Or Extra Parking* Charming Front Porch With Parking For Up To 4 Cars* Finished Basement With Cozy Bedroom & Stylish 3-Piece Bath Perfect For In-Laws, Guests, Or Office**Enjoy Convenience And Peace In This Low-Traffic, Family-Friendly Enclave While Staying Just Minutes From Everything:*** Top-Rated Schools (Public, Catholic, French Immersion)* Easy Access To 401, 404, DVP, Leslie Subway, & TTC* Fairview Mall, NY General Hospital, Supermarkets, Restaurants & ParksAll Nearby**Move-In Ready , Priced To Sell , Showing With Confidence****Don't Miss This Rare North York Treasure. Schedule Your Private Tour Today!*
Dimensions
10.46' × 10.2'
Features
large closet, laminate
Dimensions
9.31' × 8.1'
Features
closet, window
Dimensions
15.41' × 9.21'
Features
large closet, 3 pc bath, window
Dimensions
12.69' × 9.12'
Features
open concept, w/o to yard, granite counters
Dimensions
9.77' × 9.71'
Features
w/o to garage, combined w/living
Dimensions
17.42' × 10.59'
Features
picture window, east view
Dimensions
24.6' × 9.8'
Features
combined w/br, window, 3 pc ensuite
Dimensions
24.6' × 9.8'
Features
combined w/living, large closet, window
Dimensions
17.42' × 10.59'
Features
picture window, east view
Dimensions
24.6' × 9.8'
Features
combined w/br, window, 3 pc ensuite
Dimensions
9.77' × 9.71'
Features
w/o to garage, combined w/living
Dimensions
12.69' × 9.12'
Features
open concept, w/o to yard, granite counters
Dimensions
15.41' × 9.21'
Features
large closet, 3 pc bath, window
Dimensions
10.46' × 10.2'
Features
large closet, laminate
Dimensions
9.31' × 8.1'
Features
closet, window
Dimensions
24.6' × 9.8'
Features
combined w/living, large closet, window
Have questions about this property?
Contact MeTotal Monthly Payment
$6,035 / month
Down Payment Percentage
20.00%
Mortgage Amount (Principal)
$1,119,040
Total Interest Payments
$689,957
Total Payment (Principal + Interest)
$1,808,997
Estimated Net Proceeds
$68,000
Realtor Fees
$25,000
Total Selling Costs
$32,000
Sale Price
$500,000
Mortgage Balance
$400,000

A highly successful and experienced real estate agent, Ken has been serving clients in the Greater Toronto Area for almost two decades. Born and raised in Toronto, Ken has a passion for helping people find their dream homes and investment properties has been the driving force behind his success. He has a deep understanding of the local real estate market, and his extensive knowledge and experience have earned him a reputation amongst his clients as a trusted and reliable partner when dealing with their real estate needs.