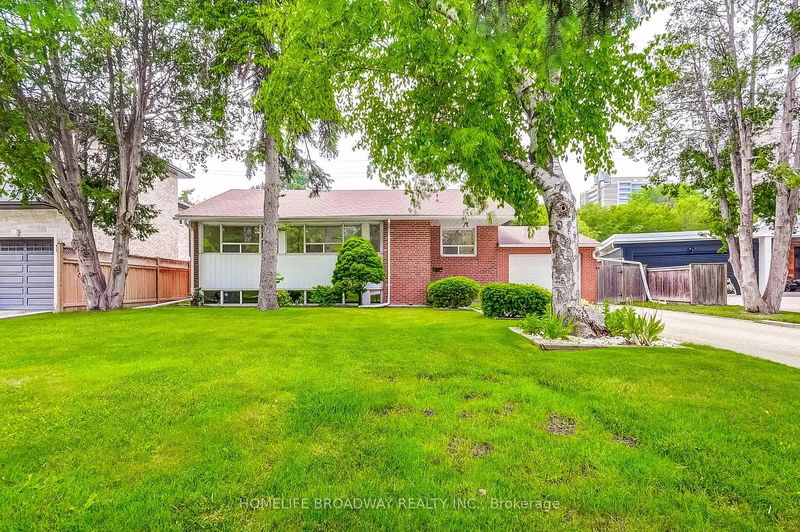

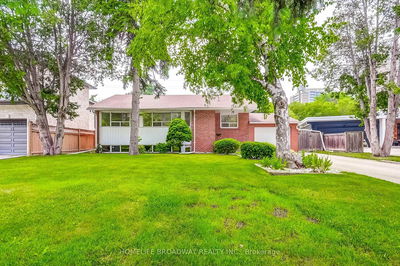
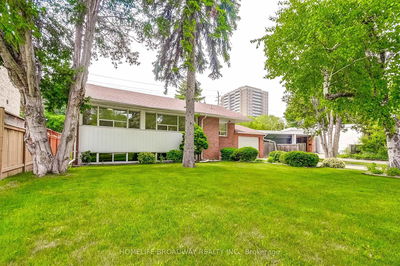
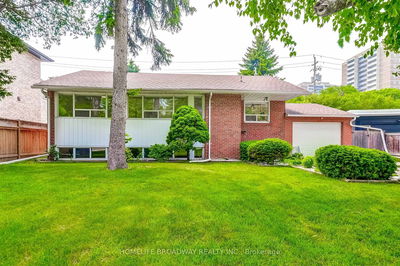
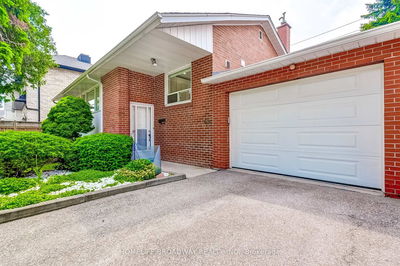

Sales Representative
A highly successful and experienced real estate agent, Ken has been serving clients in the Greater Toronto Area for almost two decades.
Price
$1,880,000
Bedrooms
3 Beds
Bathrooms
2 Baths
Size
1100-1500 sqft
Year Built
Not listed
Property Type
House
Property Taxes
$8913.21
Welcome to 45 Hurlingham Crescent, a bright, beautifully and immaculately updated 3+1 bedrooms, 2 bathrooms, move-in-ready raised bungalow, and prime redevelopment lot nestled on a quiet, tree-lined street in one of Toronto's most coveted neighbourhoods. Featuring a sun-filled open-concept layout, modern kitchen with quartz counters, new flooring, new main bathroom, new window (main bathroom), new paint and a fully finished basement with a specious recreation room and additional bedroom.This home offers both comfort and versatility. Set on a generous 59.9 ft x 119.16 ft lot, this property also offers incredible potential for rental income as well as redevelopment - build your custom dream home in a prestigious, family dream home enclave surrounded by multimillion dollar estates. Enjoy a large, private backyard perfect for entertaining, and unbeatable access to top-rated schools (Denlow Public School, Winfields Middle School, York Mills Collegiate, St Bonaventure Catholic School), Parks (Mossgrave, Edward Gardens, Kirkwood and Ames Park), Shops at Don Mills, York Mills Garden Plaza, and major transit routes(Highways 401, 404 and Don Valley Parkway). A rare opportunity to own in this prestigious neighbourhood.
Dimensions
6.5' × 3.51'
Features
combined w/dining, w/o to patio, laminate
Dimensions
3.51' × 3.28'
Features
window, closet, laminate
Dimensions
2.72' × 3.07'
Features
window, closet, laminate
Dimensions
3.75' × 3.07'
Features
window, closet, laminate
Dimensions
6.5' × 3.51'
Features
combined w/living, open concept, laminate
Dimensions
3.15' × 2.97'
Features
modern kitchen, quartz counter, backsplash
Dimensions
6.32' × 4.04'
Features
above grade window, separate room, laminate
Dimensions
3.91' × 3.3'
Features
above grade window, closet, laminate
Dimensions
6.32' × 4.04'
Features
above grade window, separate room, laminate
Dimensions
6.5' × 3.51'
Features
combined w/dining, w/o to patio, laminate
Dimensions
6.5' × 3.51'
Features
combined w/living, open concept, laminate
Dimensions
3.15' × 2.97'
Features
modern kitchen, quartz counter, backsplash
Dimensions
3.51' × 3.28'
Features
window, closet, laminate
Dimensions
2.72' × 3.07'
Features
window, closet, laminate
Dimensions
3.75' × 3.07'
Features
window, closet, laminate
Dimensions
3.91' × 3.3'
Features
above grade window, closet, laminate
Have questions about this property?
Contact MeTotal Monthly Payment
$7,997 / month
Down Payment Percentage
20.00%
Mortgage Amount (Principal)
$1,504,000
Total Interest Payments
$927,308
Total Payment (Principal + Interest)
$2,431,308
Estimated Net Proceeds
$68,000
Realtor Fees
$25,000
Total Selling Costs
$32,000
Sale Price
$500,000
Mortgage Balance
$400,000

Toronto, ON M3B 2Y4
Listed By: ROYAL LEPAGE YOUR COMMUNITY REALTY

Toronto, ON M3B 2P5
Listed By: KELLER WILLIAMS PORTFOLIO REALTY

Toronto, ON M3B 1S7
Listed By: TAIHOME REALTY INC.

Toronto, ON M3B 2J9
Listed By: HOMELIFE LANDMARK REALTY INC.

A highly successful and experienced real estate agent, Ken has been serving clients in the Greater Toronto Area for almost two decades. Born and raised in Toronto, Ken has a passion for helping people find their dream homes and investment properties has been the driving force behind his success. He has a deep understanding of the local real estate market, and his extensive knowledge and experience have earned him a reputation amongst his clients as a trusted and reliable partner when dealing with their real estate needs.