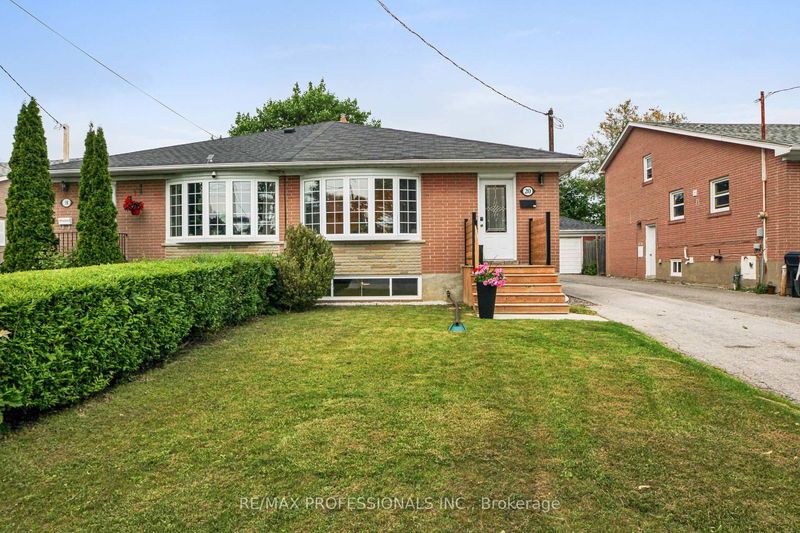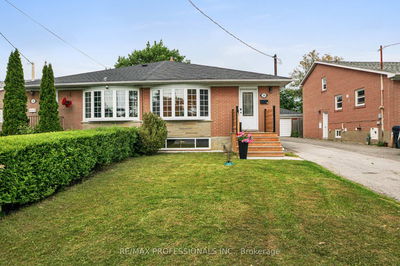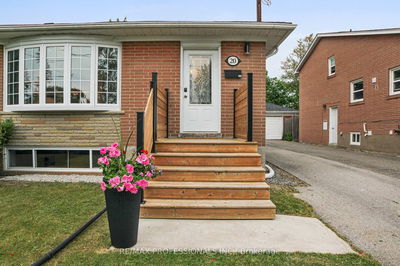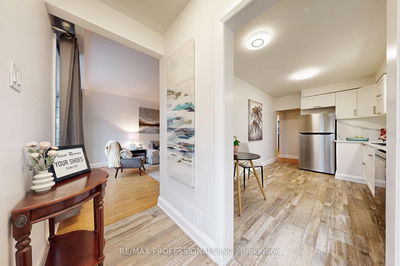






Sales Representative
A highly successful and experienced real estate agent, Ken has been serving clients in the Greater Toronto Area for almost two decades.
Price
$899,900
Bedrooms
3 Beds
Bathrooms
2 Baths
Size
1100-1500 sqft
Year Built
Not listed
Property Type
House
Property Taxes
$4615.02
Welcome to 20 Slidell Cres A Rare Gem in Parkwoods-Donalda! Beautifully renovated and meticulously maintained, this spacious semi-detached bungalow offers outstanding versatility with two fully separate units ideal for multi-generational living or rental income. Bright and stylish 3+2-bedroom layout with upgrades throughout. Main floor features a modern kitchen with quartz countertops, stainless steel appliances, and ample cabinetry. The fully renovated lower level impresses with high ceilings, above-grade windows, a smart open layout, and two spacious bedrooms perfect as an in-law suite or income suite, professionally finished with quality materials. Located on a quiet, family-friendly street with easy access to 401/404/DVP, TTC at your doorstep, and close to top-rated schools, parks, ravines, shopping, and Donalda Club. Move in and enjoy or rent out and reap the rewards!
Dimensions
3.22' × 3.74'
Features
window, closet, hardwood floor
Dimensions
4.3' × 2.38'
Features
window, hardwood floor
Dimensions
3.22' × 3.74'
Features
window, breakfast area, double sink
Dimensions
2.7' × 2.91'
Features
window, closet, hardwood floor
Dimensions
3.62' × 3.43'
Features
hardwood floor, combined w/living
Dimensions
3.62' × 3.43'
Features
bay window, hardwood floor, combined w/dining
Dimensions
2.3' × 1.5'
Features
4 Pc Bath
Dimensions
3.2' × 3.1'
Features
above grade window, laminate
Dimensions
3.2' × 3.01'
Features
above grade window, closet, laminate
Dimensions
10.11' × 6.78'
Features
combined w/dining, above grade window, laminate
Dimensions
3.15' × 2.63'
Features
pantry, b/i dishwasher, double sink
Dimensions
10.11' × 6.78'
Features
combined w/dining, above grade window, laminate
Dimensions
3.62' × 3.43'
Features
bay window, hardwood floor, combined w/dining
Dimensions
3.62' × 3.43'
Features
hardwood floor, combined w/living
Dimensions
3.22' × 3.74'
Features
window, breakfast area, double sink
Dimensions
3.15' × 2.63'
Features
pantry, b/i dishwasher, double sink
Dimensions
3.22' × 3.74'
Features
window, closet, hardwood floor
Dimensions
4.3' × 2.38'
Features
window, hardwood floor
Dimensions
2.7' × 2.91'
Features
window, closet, hardwood floor
Dimensions
3.2' × 3.1'
Features
above grade window, laminate
Dimensions
3.2' × 3.01'
Features
above grade window, closet, laminate
Dimensions
2.3' × 1.5'
Features
4 Pc Bath
Have questions about this property?
Contact MeTotal Monthly Payment
$4,118 / month
Down Payment Percentage
20.00%
Mortgage Amount (Principal)
$719,920
Total Interest Payments
$443,875
Total Payment (Principal + Interest)
$1,163,795
Estimated Net Proceeds
$68,000
Realtor Fees
$25,000
Total Selling Costs
$32,000
Sale Price
$500,000
Mortgage Balance
$400,000

A highly successful and experienced real estate agent, Ken has been serving clients in the Greater Toronto Area for almost two decades. Born and raised in Toronto, Ken has a passion for helping people find their dream homes and investment properties has been the driving force behind his success. He has a deep understanding of the local real estate market, and his extensive knowledge and experience have earned him a reputation amongst his clients as a trusted and reliable partner when dealing with their real estate needs.