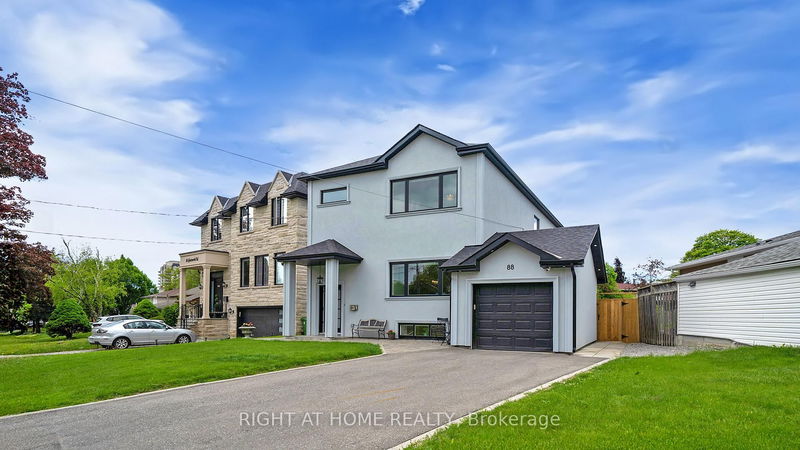

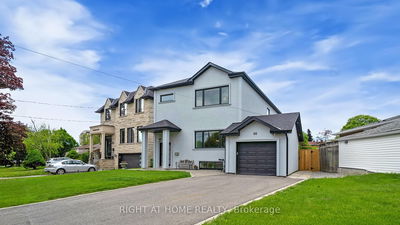
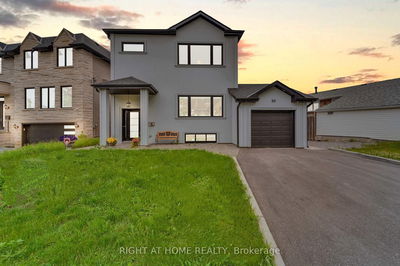
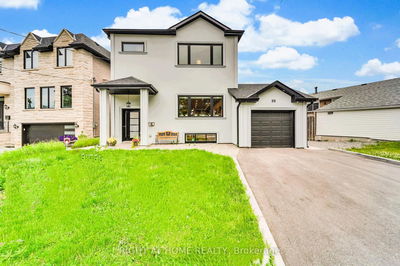
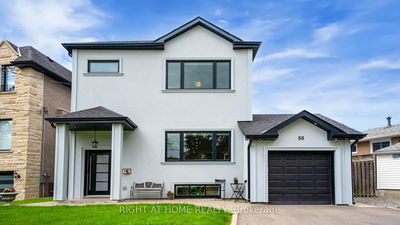

Sales Representative
A highly successful and experienced real estate agent, Ken has been serving clients in the Greater Toronto Area for almost two decades.
Price
$1,880,000
Bedrooms
5 Beds
Bathrooms
6 Baths
Size
2000-2500 sqft
Year Built
0-5
Property Type
House
Property Taxes
$10443
Your search ends here. This magnificent, with Guest-Suite on the main floor, and in-Law Legal basement, fully rebuilt 2022 custom home shines like a diamond in one of the most prestigious, family-friendly communities. Thoughtfully redesigned and expanded, it retains only the original foundation while offering the comfort, efficiency, and style of a brand-new custom-built 2-storey home with approximately 3,300 sq ft of luxurious living space. Upgraded to the highest standards, this home features all-new plumbing, 200-amp electrical (ESA certified), HVAC and ductwork, enhanced insulation, drywall, subflooring, hardwood stairs, windows, doors, roofing, deck, and more. The reinforced foundation is wrapped in extra insulation for year-round comfort and energy efficiency. Inside, soaring 9-foot ceilings on both the main and second floors create an open, airy feel. The upper level boasts four spacious bedrooms and two full baths, including a private, luxurious primary suite. On the main floor, enjoy a beautifully appointed guest suite with a full ensuite ideal for in-laws, guests, or home office plus a stylish powder room. The custom-designed kitchen is a showstopper, with Quartz countertops, Jenn-Air stainless steel appliances, and built-in oven and microwave. Expansive windows flood the home with natural light. A second-floor laundry room and central vacuum system add convenience. The fully finished, retrofitted in-law basement offers a separate entrance, two bedrooms, two full bathrooms, and abundant natural light perfect for extended family or rental income. Two furnaces and two A/C units provide zoned climate control. The upgraded 3/4" main water line ensures excellent pressure. Ideally located near top-rated English and French Immersion schools, parks, transit, and amenities this is a rare opportunity to own a move-in ready luxury home in a highly coveted neighborhood.
Dimensions
4.85' × 4.15'
Features
open concept, pot lights
Dimensions
2.97' × 3.89'
Features
4 Pc Ensuite
Dimensions
4.62' × 4.15'
Features
open concept, pot lights
Dimensions
4.9' × 4.15'
Features
open concept, pot lights
Dimensions
4.85' × 2.97'
Features
quartz counter, stainless steel appl, pot lights
Dimensions
5.11' × 3.09'
Features
Overlooks Backyard
Dimensions
4.62' × 4.12'
Features
5 pc ensuite, walk-in closet(s)
Dimensions
2.71' × 3.09'
Features
Dimensions
3.99' × 3.94'
Features
Overlooks Backyard
Dimensions
10.87' × 3.97'
Features
4 pc bath, above grade window, pot lights
Dimensions
3.04' × 3.34'
Features
above grade window, pot lights
Dimensions
4.57' × 3.34'
Features
4 pc ensuite, above grade window, pot lights
Dimensions
10.87' × 3.97'
Features
4 pc bath, above grade window, pot lights
Dimensions
4.85' × 4.15'
Features
open concept, pot lights
Dimensions
4.62' × 4.15'
Features
open concept, pot lights
Dimensions
4.85' × 2.97'
Features
quartz counter, stainless steel appl, pot lights
Dimensions
4.62' × 4.12'
Features
5 pc ensuite, walk-in closet(s)
Dimensions
2.97' × 3.89'
Features
4 Pc Ensuite
Dimensions
4.57' × 3.34'
Features
4 pc ensuite, above grade window, pot lights
Dimensions
5.11' × 3.09'
Features
Overlooks Backyard
Dimensions
2.71' × 3.09'
Features
Dimensions
3.99' × 3.94'
Features
Overlooks Backyard
Dimensions
3.04' × 3.34'
Features
above grade window, pot lights
Dimensions
4.9' × 4.15'
Features
open concept, pot lights
Have questions about this property?
Contact MeTotal Monthly Payment
$8,124 / month
Down Payment Percentage
20.00%
Mortgage Amount (Principal)
$1,504,000
Total Interest Payments
$927,308
Total Payment (Principal + Interest)
$2,431,308
Estimated Net Proceeds
$68,000
Realtor Fees
$25,000
Total Selling Costs
$32,000
Sale Price
$500,000
Mortgage Balance
$400,000

A highly successful and experienced real estate agent, Ken has been serving clients in the Greater Toronto Area for almost two decades. Born and raised in Toronto, Ken has a passion for helping people find their dream homes and investment properties has been the driving force behind his success. He has a deep understanding of the local real estate market, and his extensive knowledge and experience have earned him a reputation amongst his clients as a trusted and reliable partner when dealing with their real estate needs.