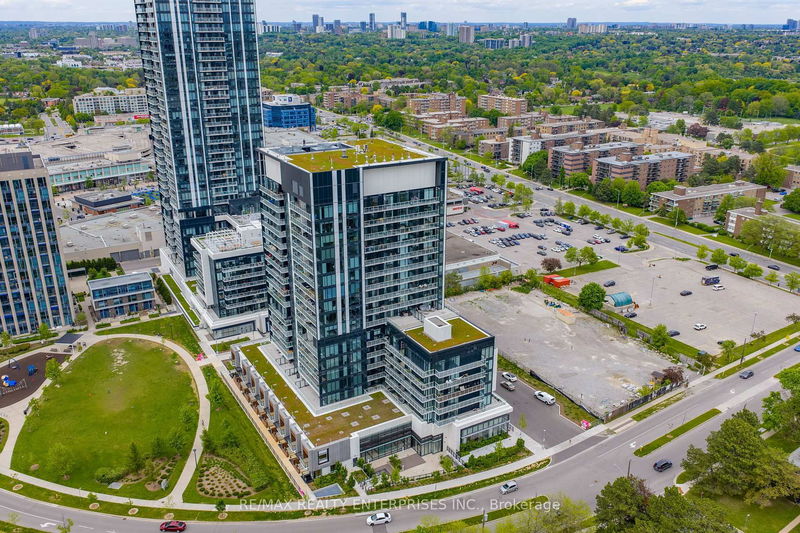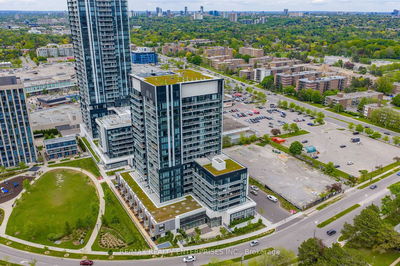






Sales Representative
A highly successful and experienced real estate agent, Ken has been serving clients in the Greater Toronto Area for almost two decades.
Price
$599,000
Bedrooms
1 Beds
Bathrooms
2 Baths
Size
600-699 sqft
Year Built
New
Property Type
Condo
Property Taxes
Not listed
Discover the allure of Rodeo Condominiums @ Shops at Don Mills with this South Facing Avalon Floor Plan! Boasting 681 sqft., this 1 Bedroom + spacious Den (with Ensuite Bath!!) unit features a spacious south-facing balcony and integrated Meile appliances. Designed by the acclaimed Hariri Pontarini Architects and featuring interiors by award-winning Alessandro Munge, Rodeo Drive is a true landmark in the vibrant Don Mills community. Residents enjoy panoramic views of downtown Toronto, Don Mills, and the Bridle Path, along with serene park-like vistas. The building has top of the line, modern amenities such as hot tub, sauna, indoor and outdoor pools, gyms, party rooms, BBQ area, terraces w/firepit & more!! Its facade, showcasing perforated metal screens, pre-cast panels, and fritted white glass, embodies contemporary sophistication.Convenience is keysteps to world-class shopping, fine dining, schools, parks, libraries, and community centers. With TTC and the future LRT at your doorstep and quick access to the DVP, Hwy 401 & 404, you're seamlessly connected to the city. One parking spot and locker are included. Live where luxury meets lifestyle! **EXTRAS** Compare this unit @ ~900/sqft VS ~1000+/sqft for other units in building. Laminate & Ceramic Floors,1 Parking Spot & Locker Included, New Modern Rodeo Dr condos indoor & outdoor pools, sauna, exercise rms, party rms, so many modern amenities
Unit Number
338
Maintenance Fee
$688/month
Inclusions
Heat, Water
Building Insurance
Yes
Exposure
South
Locker
Owned - Unit 336 (P2)
Parking Type
Underground
Pet Policy
Restricted
Property Manager
Duka Property Management -416 447-2323
Stories
3 floors
Condo Corp Number
3088
Water
Included
Hydro
Not included
Cable
Not included
Heat
Included
Parking
Not included
Taxes
Not included
Total Monthly Payment
$2,152 / month
Down Payment Percentage
20.00%
Mortgage Amount (Principal)
$479,200
Total Interest Payments
$295,456
Total Payment (Principal + Interest)
$774,656
Estimated Net Proceeds
$68,000
Realtor Fees
$25,000
Total Selling Costs
$32,000
Sale Price
$500,000
Mortgage Balance
$400,000

A highly successful and experienced real estate agent, Ken has been serving clients in the Greater Toronto Area for almost two decades. Born and raised in Toronto, Ken has a passion for helping people find their dream homes and investment properties has been the driving force behind his success. He has a deep understanding of the local real estate market, and his extensive knowledge and experience have earned him a reputation amongst his clients as a trusted and reliable partner when dealing with their real estate needs.