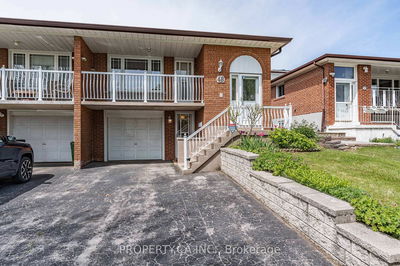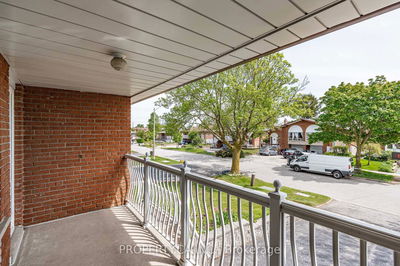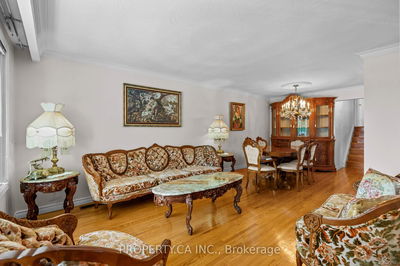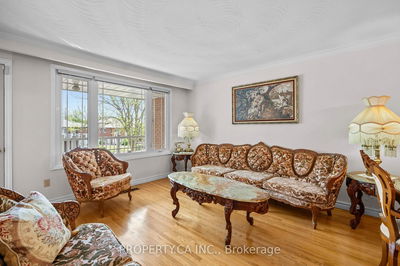






Sales Representative
A highly successful and experienced real estate agent, Ken has been serving clients in the Greater Toronto Area for almost two decades.
Price
$1,189,000
Bedrooms
4 Beds
Bathrooms
2 Baths
Size
1500-2000 sqft
Year Built
Not listed
Property Type
House
Property Taxes
$5308.78
Spacious 5-Level Backsplit in the Heart of Pleasant View--First Time on the Market! Lovingly cared for by the original owner, this solid, unique semi-detached home offers incredible versatility and future potential. With 4 above-grade bedrooms, 2 full kitchens, and 4 separate entrances, the layout is ideal for multigenerational living or exploring future income possibilities (not currently a legal income property--buyer to verify). The home features 2 full 4-piece bathrooms, a bright family room with a gas fireplace, and a finished basement with a classic wood-burning fireplace. Additional highlights include parking for 3 vehicles, a concrete slab patio and walkway, and an outdoor gas BBQ hookup.Situated on a quiet, family-friendly crescent in the desirable Pleasant View community, steps to Victoria Park TTC, and close to Finch Subway, 401/404/DVP/407, Fairview Mall, Seneca College, and top-rated schools like Cherokee Public School and Our Lady of Mount Carmel Catholic School. Parks, shopping, and community amenities are all nearby. A rare opportunity with space, charm, and endless potential!
Dimensions
4.69' × 3.04'
Features
Laundry Sink
Dimensions
6.73' × 3.72'
Features
broadloom, window
Dimensions
3.26' × 2.54'
Features
Separate Room
Dimensions
4.67' × 3.47'
Features
renovated, tile floor
Dimensions
3.02' × 2.72'
Features
combined w/living, hardwood floor, crown moulding
Dimensions
4.79' × 4.08'
Features
combined w/dining, hardwood floor, large window
Dimensions
5.53' × 3.66'
Features
eat-in kitchen, tile floor, window
Dimensions
3.92' × 3.02'
Features
closet, hardwood floor, window
Dimensions
3.93' × 3.68'
Features
closet, hardwood floor, window
Dimensions
3.26' × 2.54'
Features
closet, hardwood floor, window
Dimensions
3.1' × 2.57'
Features
parquet, window, separate room
Dimensions
6.78' × 3.66'
Features
fireplace, california shutters, w/o to patio
Dimensions
4.69' × 3.04'
Features
Laundry Sink
Dimensions
6.73' × 3.72'
Features
broadloom, window
Dimensions
4.79' × 4.08'
Features
combined w/dining, hardwood floor, large window
Dimensions
3.02' × 2.72'
Features
combined w/living, hardwood floor, crown moulding
Dimensions
4.67' × 3.47'
Features
renovated, tile floor
Dimensions
5.53' × 3.66'
Features
eat-in kitchen, tile floor, window
Dimensions
3.93' × 3.68'
Features
closet, hardwood floor, window
Dimensions
3.92' × 3.02'
Features
closet, hardwood floor, window
Dimensions
3.1' × 2.57'
Features
parquet, window, separate room
Dimensions
3.26' × 2.54'
Features
closet, hardwood floor, window
Dimensions
6.78' × 3.66'
Features
fireplace, california shutters, w/o to patio
Dimensions
3.26' × 2.54'
Features
Separate Room
Have questions about this property?
Contact MeTotal Monthly Payment
$5,214 / month
Down Payment Percentage
20.00%
Mortgage Amount (Principal)
$951,200
Total Interest Payments
$586,473
Total Payment (Principal + Interest)
$1,537,673
Estimated Net Proceeds
$68,000
Realtor Fees
$25,000
Total Selling Costs
$32,000
Sale Price
$500,000
Mortgage Balance
$400,000

A highly successful and experienced real estate agent, Ken has been serving clients in the Greater Toronto Area for almost two decades. Born and raised in Toronto, Ken has a passion for helping people find their dream homes and investment properties has been the driving force behind his success. He has a deep understanding of the local real estate market, and his extensive knowledge and experience have earned him a reputation amongst his clients as a trusted and reliable partner when dealing with their real estate needs.