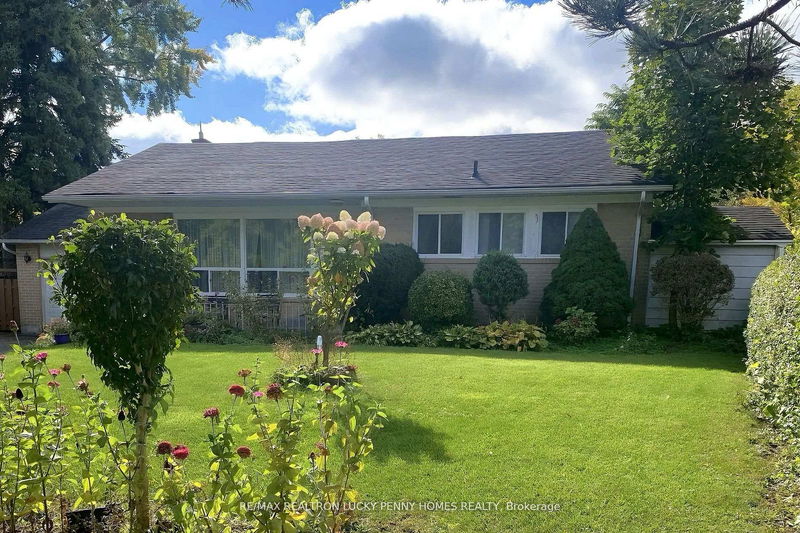

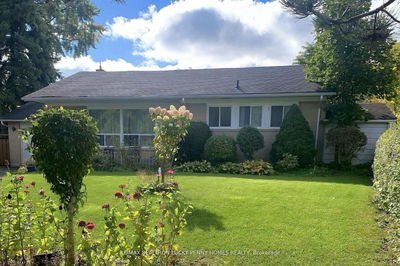
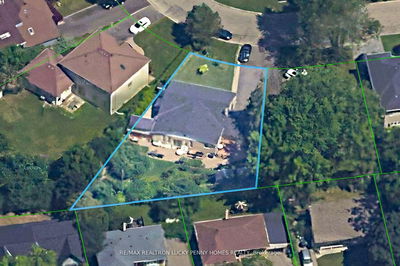
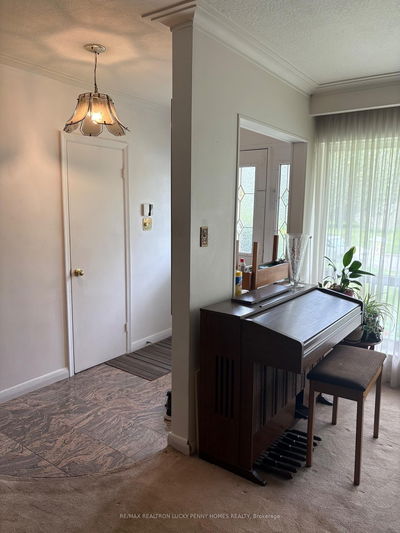
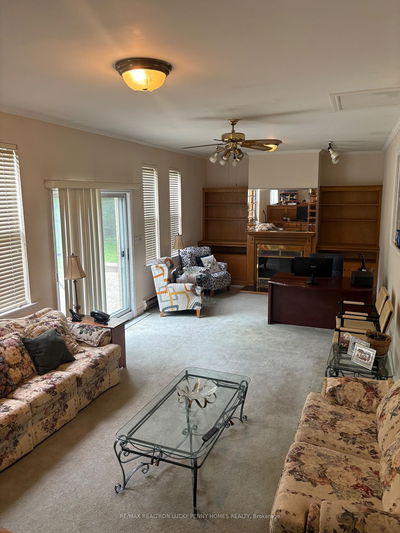

Sales Representative
A highly successful and experienced real estate agent, Ken has been serving clients in the Greater Toronto Area for almost two decades.
Price
$1,988,000
Bedrooms
3 Beds
Bathrooms
2 Baths
Size
1500-2000 sqft
Year Built
Not listed
Property Type
House
Property Taxes
$10078
An extraordinary opportunity in the heart of York Mills & Leslie! This well-loved home is available for the first time in 60 years. Situated on an impressive pie-shaped lot (156 ft deep, 117 ft wide at the back), it offers exceptional potential for luxury living, redevelopment, or investment. Located on a peaceful street with no sidewalk and surrounded by multi-million dollar estates, it is ideal for families or builders looking to create a dream residence.This sought-after neighborhood offers unparalleled convenience, situated in a top-ranked school zone and just steps from Denlow Public School, with Windfields Middle School, York Mills Collegiate and prestigious private schools all nearby. Residents will enjoy easy access to top shopping destinations such as Shops at Don Mills, York Mills Garden Plaza, and Fairview Mall. Nature enthusiasts will appreciate the proximity to Edwards Gardens, Sunnybrook Park, and Banbury Park. With quick access to TTC, York Mills Subway station, Leslie Subway station, and major highways (401 & 404), commuting across the city is effortless.This one-of-a-kind, pool-sized property is perfect for comfortable family living today, with limitless potential for future development. Rare and valuable, this offering in one of Torontos most prestigious enclaves is perfect whether you are looking for a move-in-ready home, a renovation project, or a future development opportunity.
Dimensions
3.17' × 3.07'
Features
broadloom, combined w/living, window
Dimensions
4.57' × 3.78'
Features
broadloom, combined w/dining, window
Dimensions
3.28' × 2.79'
Features
hardwood floor, closet, window
Dimensions
3.28' × 2.79'
Features
hardwood floor, closet, window
Dimensions
4.17' × 3.11'
Features
hardwood floor, closet, window
Dimensions
8.15' × 2.67'
Features
eat-in kitchen, family size kitchen, w/o to yard
Dimensions
8.48' × 4.01'
Features
fireplace, b/i shelves, w/o to yard
Dimensions
7.16' × 3.84'
Features
Dimensions
4.66' × 3.38'
Features
Dimensions
7.16' × 3.84'
Features
Dimensions
4.57' × 3.78'
Features
broadloom, combined w/dining, window
Dimensions
3.17' × 3.07'
Features
broadloom, combined w/living, window
Dimensions
8.15' × 2.67'
Features
eat-in kitchen, family size kitchen, w/o to yard
Dimensions
3.28' × 2.79'
Features
hardwood floor, closet, window
Dimensions
3.28' × 2.79'
Features
hardwood floor, closet, window
Dimensions
4.17' × 3.11'
Features
hardwood floor, closet, window
Dimensions
4.66' × 3.38'
Features
Dimensions
8.48' × 4.01'
Features
fireplace, b/i shelves, w/o to yard
Have questions about this property?
Contact MeTotal Monthly Payment
$8,482 / month
Down Payment Percentage
20.00%
Mortgage Amount (Principal)
$1,590,400
Total Interest Payments
$980,579
Total Payment (Principal + Interest)
$2,570,979
Estimated Net Proceeds
$68,000
Realtor Fees
$25,000
Total Selling Costs
$32,000
Sale Price
$500,000
Mortgage Balance
$400,000

A highly successful and experienced real estate agent, Ken has been serving clients in the Greater Toronto Area for almost two decades. Born and raised in Toronto, Ken has a passion for helping people find their dream homes and investment properties has been the driving force behind his success. He has a deep understanding of the local real estate market, and his extensive knowledge and experience have earned him a reputation amongst his clients as a trusted and reliable partner when dealing with their real estate needs.