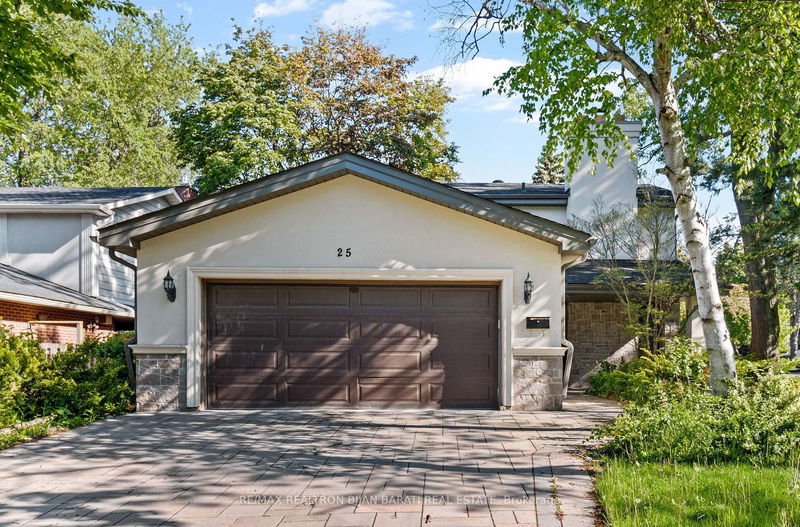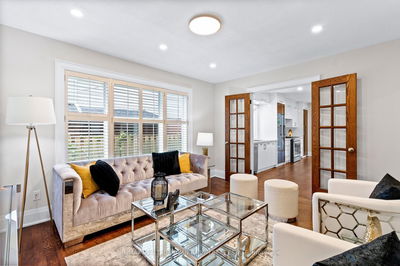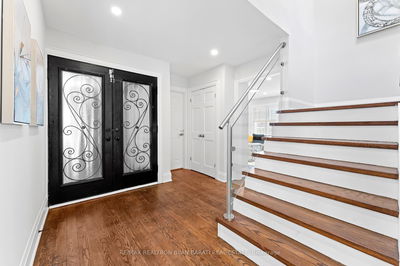






Sales Representative
A highly successful and experienced real estate agent, Ken has been serving clients in the Greater Toronto Area for almost two decades.
Price
$2,388,000
Bedrooms
4 Beds
Bathrooms
4 Baths
Size
2000-2500 sqft
Year Built
Not listed
Property Type
House
Property Taxes
$10235.79
A Stunning Home In Prestigious Banbury Community, Nestled In The Coveted Denlow Enclave On A Beautiful Quiet Southern Corner Lot! Upgraded Recently! This Bright and Spacious Family Home Offers 62 Feet Frontage, Re-Finished Hardwood Floor Thru-Out Main & 2nd Floor, New Wide Sized Vinyl Flr in Basement, Led Potlights and New Led Lightings, Freshly Painted Top to Bottom, A Generously Bright Living Room with A Fireplace, An Open Concept Dining Rm, Renovated South Exposure Eat-In Kitchen with Newer Cabinets, C/Top, S/S Appliances! A Sunroom Walk Out to A Family Sized Deck and Fully Fenced Backyard! Oak Staircase with Glass Railing and Skylight Above! Sun-Filled Master Bedroom with Renovated 6Pc Ensuite and Walk-In Closet, Another 3 Spacious Bedrooms with A Renovated 5Pc Bathroom! Finished Basement Includes Large Recreation Room, A Bedroom, A Washroom, Laundry Room and Storages! Interlocked Driveway & Double Car Garages. Charming Curb Appeal! Perfectly Situated Close to Denlow P.S, Banbury Community Centre & Windfields Park with Easy Access to Highways, TTC, Shops at Don Mills, Edwards Gardens and All Other Amenities.
Dimensions
5.65' × 3.15'
Features
stainless steel appl, quartz counter, hardwood floor
Dimensions
7.3' × 3.89'
Features
fireplace, led lighting, hardwood floor
Dimensions
3.85' × 3.26'
Features
breakfast bar, led lighting, hardwood floor
Dimensions
4.09' × 3.47'
Features
french doors, california shutters, led lighting
Dimensions
7.3' × 3.89'
Features
fireplace, led lighting, hardwood floor
Dimensions
3.85' × 3.26'
Features
breakfast bar, led lighting, hardwood floor
Dimensions
5.65' × 3.15'
Features
stainless steel appl, quartz counter, hardwood floor
Dimensions
4.09' × 3.47'
Features
french doors, california shutters, led lighting
Have questions about this property?
Contact MeTotal Monthly Payment
$9,932 / month
Down Payment Percentage
20.00%
Mortgage Amount (Principal)
$1,910,400
Total Interest Payments
$1,177,878
Total Payment (Principal + Interest)
$3,088,278
Estimated Net Proceeds
$68,000
Realtor Fees
$25,000
Total Selling Costs
$32,000
Sale Price
$500,000
Mortgage Balance
$400,000

A highly successful and experienced real estate agent, Ken has been serving clients in the Greater Toronto Area for almost two decades. Born and raised in Toronto, Ken has a passion for helping people find their dream homes and investment properties has been the driving force behind his success. He has a deep understanding of the local real estate market, and his extensive knowledge and experience have earned him a reputation amongst his clients as a trusted and reliable partner when dealing with their real estate needs.