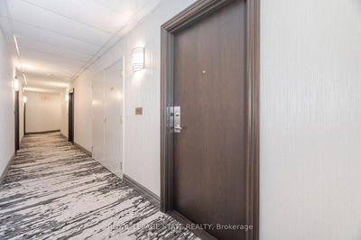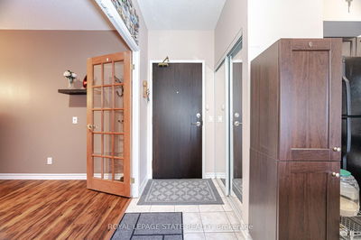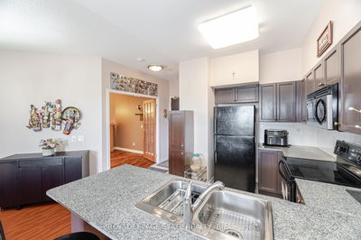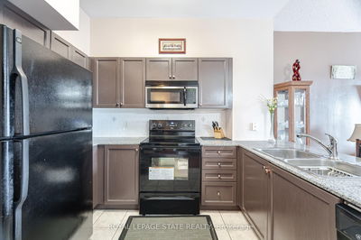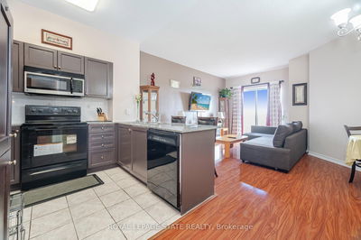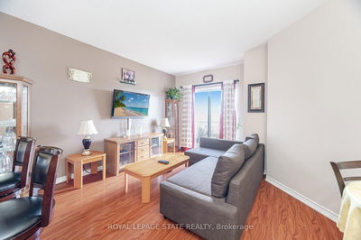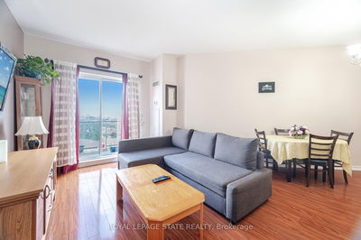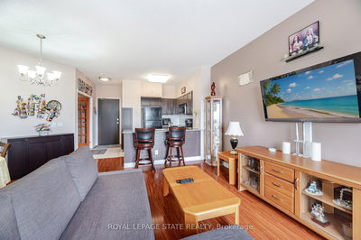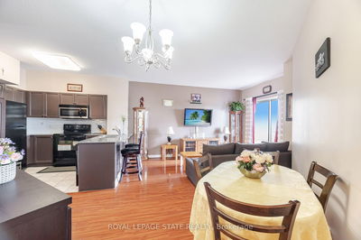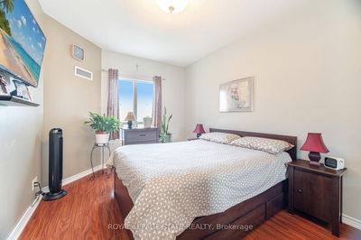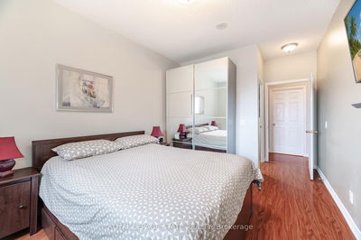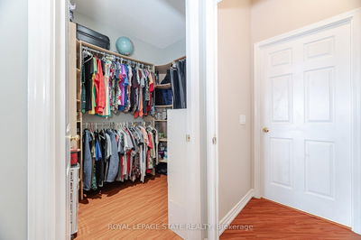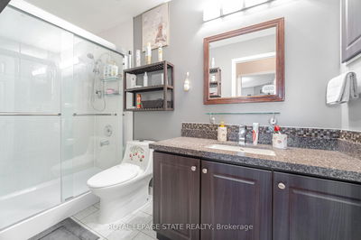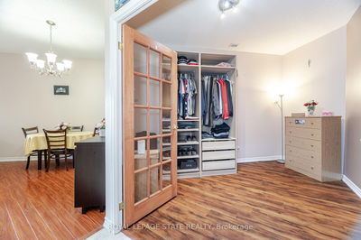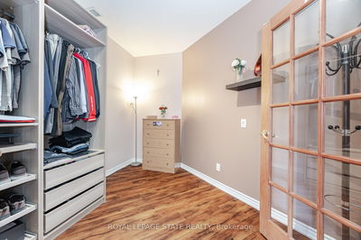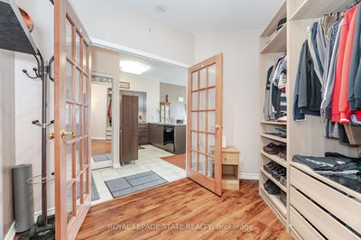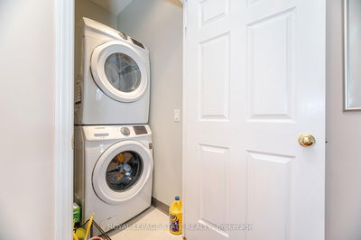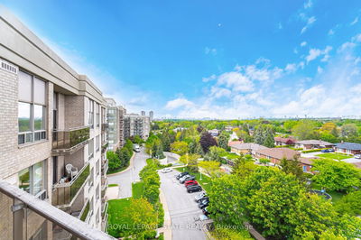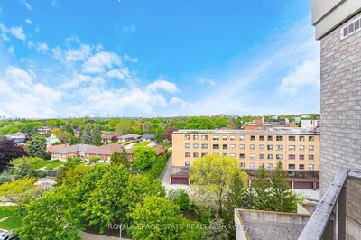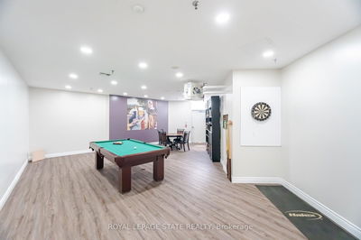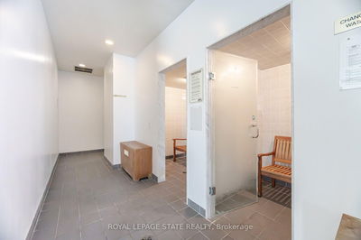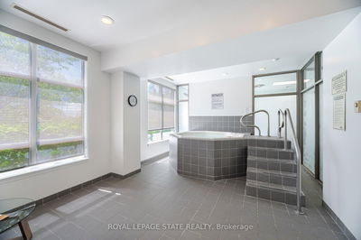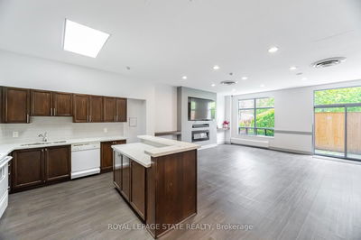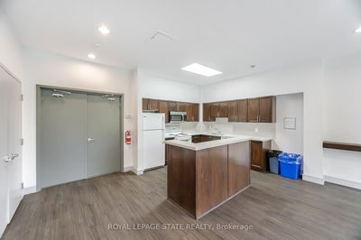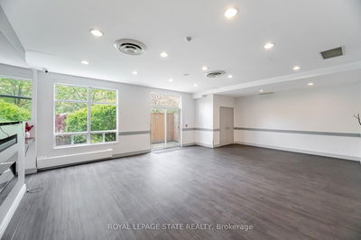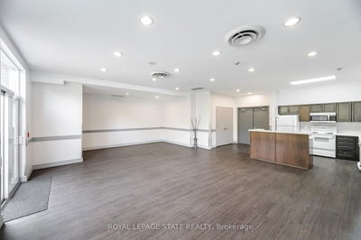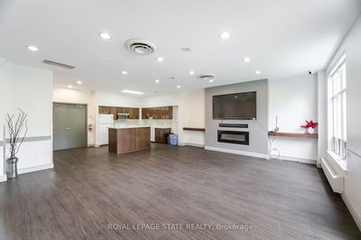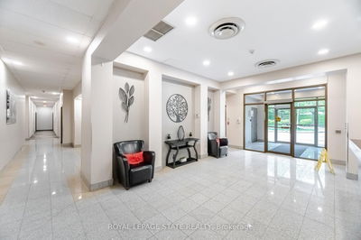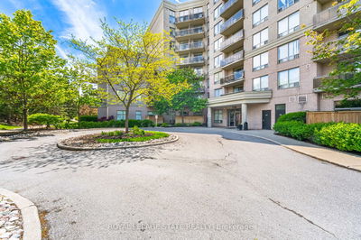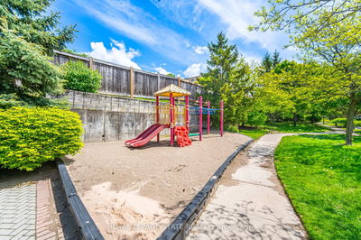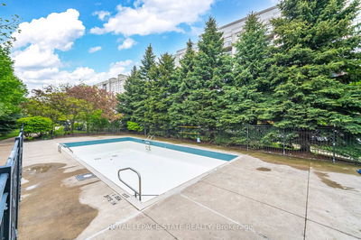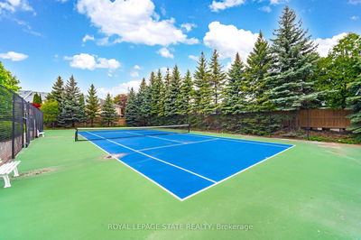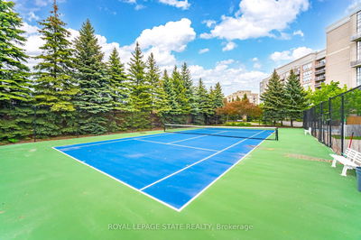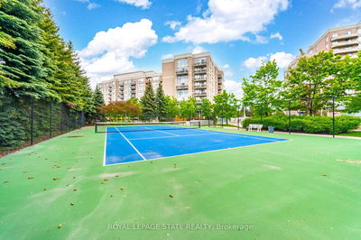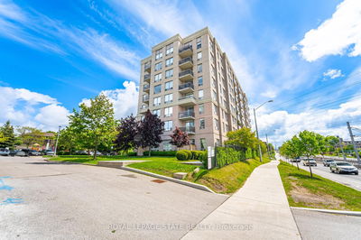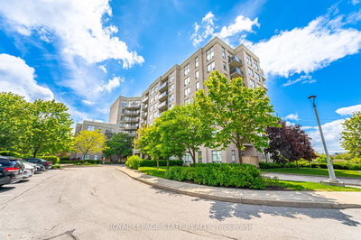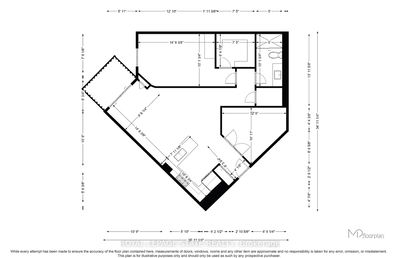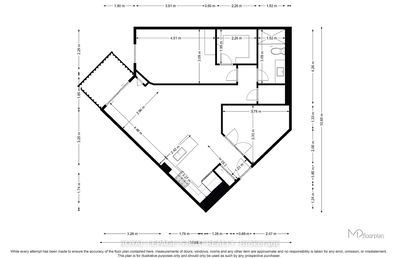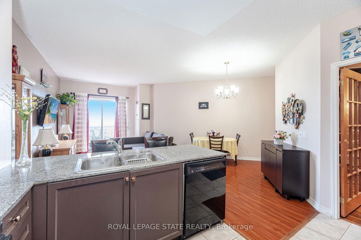

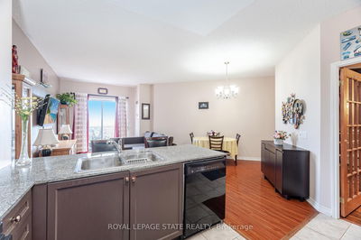
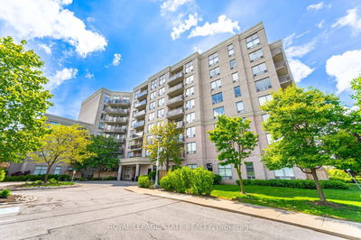
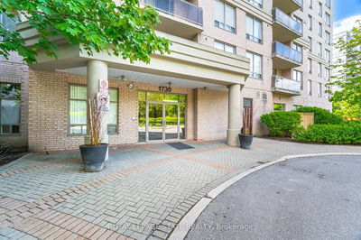
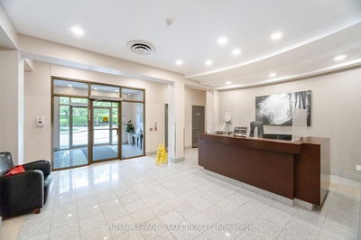

Ken Matsumoto
Sales Representative
A highly successful and experienced real estate agent, Ken has been serving clients in the Greater Toronto Area for almost two decades.
Unit PH3, 1730 Eglinton Avenue, Victoria Village M4A 2X9
Price
$549,000
Bedrooms
1 Beds
Bathrooms
1 Baths
Size
800-899 sqft
Year Built
16-30
Property Type
Condo
Property Taxes
$2039.57
Explore A Virtual Tour
Description
Stunning Penthouse Living in the Heart of the City! Welcome to PH#3 at 1730 Eglinton Ave E a rare, spacious top-floor gem offering panoramic city views, sun-drenched interiors, and a layout designed for modern living. This spacious 852-square-feet, 1-bed plus den (which can convert into a second bedroom) condo features an open-concept kitchen with breakfast bar,generous primary suite with walk-in closet and a private balcony perfect for relaxing or entertaining. This chic and immaculately maintained unit with a flowing layout and 9-footceilings is just what you are looking for. Located in one of Torontos fastest-growing pockets,this property stands to benefit enormously from the upcoming Eglinton Crosstown LRT, set to dramatically enhance connectivity and boost long-term property value a true investors dream and commuters delight!The building offers exceptional amenities including a fully-equipped fitness centre, tennis court, outdoor pool, sauna, party/meeting room, games room, guest suites and 24-hrconcierge/security. Enjoy underground parking, visitor parking (both surface and underground),and beautifully maintained grounds. Minutes to Don Mills, DVP, Costco, Shops at Don Mills, an eclectic mix of shopping malls, super-centres, shops & more. Whether you're a first-time buyer, downsizer or savvy investor, this penthouse is a smart move in a high-potential neighbourhood. Dont miss your chance to own in a community poised for growth!
Condo Details
Unit Number
83
Maintenance Fee
$898.48/month
Inclusions
Heat, Hydro, Parking, Water
Building Insurance
Yes
Exposure
North West
Locker
Not listed
Parking Type
None
Pet Policy
Restricted
Property Manager
Icon Property Management
Stories
8 floors
Condo Corp Number
1678
Utilities & Inclusions
Water
Included
Hydro
Included
Cable
Not included
Heat
Included
Parking
Included
Taxes
Not included
Sale history for
Sign in to view property history
The Property Location
Calculate Your Monthly Mortgage Payments
Total Monthly Payment
$0 / month
Down Payment Percentage
20.00%
Mortgage Amount (Principal)
$439,200
Total Interest Payments
$270,794
Total Payment (Principal + Interest)
$709,994
Get An Estimate On Selling Your House
Estimated Net Proceeds
$68,000
Realtor Fees
$25,000
Total Selling Costs
$32,000
Sale Price
$500,000
Mortgage Balance
$400,000
Related Properties

Meet Ken Matsumoto
A highly successful and experienced real estate agent, Ken has been serving clients in the Greater Toronto Area for almost two decades. Born and raised in Toronto, Ken has a passion for helping people find their dream homes and investment properties has been the driving force behind his success. He has a deep understanding of the local real estate market, and his extensive knowledge and experience have earned him a reputation amongst his clients as a trusted and reliable partner when dealing with their real estate needs.

